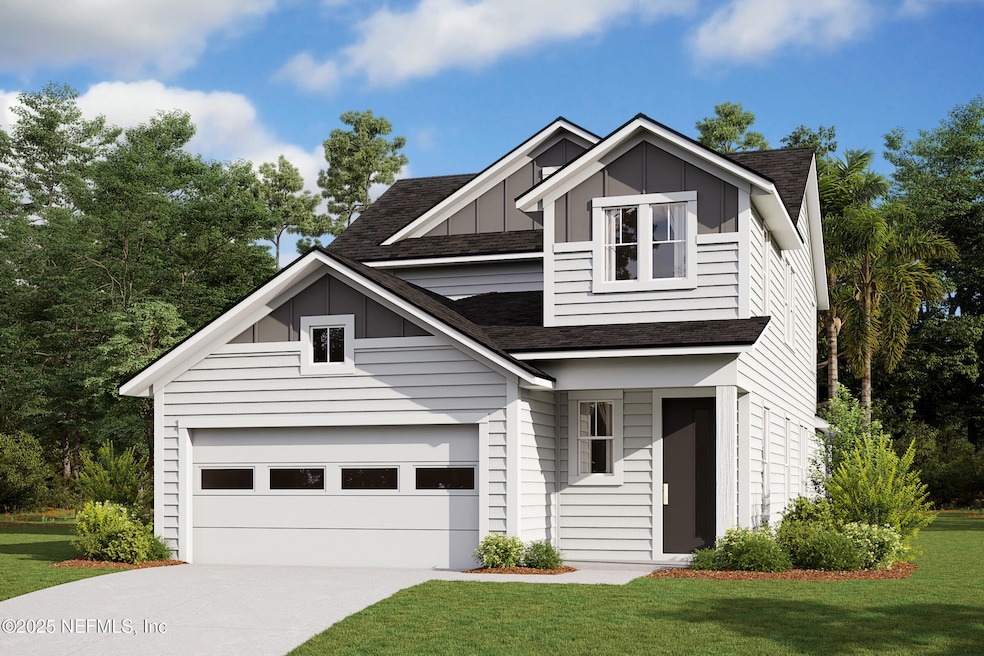
150 Sutton Dr Nocatee, FL 32081
Estimated payment $3,813/month
Highlights
- Fitness Center
- Under Construction
- Traditional Architecture
- Allen D. Nease Senior High School Rated A
- Indoor airPLUS
- Loft
About This Home
**Ask about the $30,000 towards closing costs & rate buydown- See Sales Associates for Details! ** New Crosswinds community across from Pine Island Academy. 100% Energy Star Certified Home built by Providence Homes! The Hernando features 4 bedrooms, 2.5 baths, and first floor owners suite with bay window and serenity spa owners bath. Family room with 12x8 sliding doors open to cafe/kitchen and large covered patio. Tile flooring in main living areas, tile in wet areas, and carpet in the bedrooms. Gourmet Kitchen with Stainless steel appliances and quartz counters in the kitchen. July/Aug completion.
Home Details
Home Type
- Single Family
Est. Annual Taxes
- $3,037
Year Built
- Built in 2025 | Under Construction
Lot Details
- 5,663 Sq Ft Lot
- Lot Dimensions are 40x125
- Front and Back Yard Sprinklers
- Zoning described as PUD
HOA Fees
- $79 Monthly HOA Fees
Parking
- 2 Car Attached Garage
- Garage Door Opener
Home Design
- Traditional Architecture
- Wood Frame Construction
- Shingle Roof
Interior Spaces
- 2,239 Sq Ft Home
- 2-Story Property
- Entrance Foyer
- Family Room
- Loft
- Fire and Smoke Detector
- Washer and Electric Dryer Hookup
Kitchen
- Eat-In Kitchen
- Breakfast Bar
- Gas Cooktop
- Microwave
- Dishwasher
- Kitchen Island
- Disposal
Flooring
- Carpet
- Tile
Bedrooms and Bathrooms
- 4 Bedrooms
- Walk-In Closet
- Low Flow Plumbing Fixtures
- Bathtub With Separate Shower Stall
Eco-Friendly Details
- Energy-Efficient Appliances
- Energy-Efficient Windows
- Energy-Efficient HVAC
- Energy-Efficient Lighting
- Energy-Efficient Doors
- Energy-Efficient Roof
- Energy-Efficient Thermostat
- Indoor airPLUS
Outdoor Features
- Patio
- Front Porch
Schools
- Pine Island Academy Elementary And Middle School
- Allen D. Nease High School
Utilities
- Zoned Heating and Cooling
- Heat Pump System
- Tankless Water Heater
- Gas Water Heater
Listing and Financial Details
- Assessor Parcel Number 0721121290
Community Details
Overview
- Nocatee Subdivision
Recreation
- Community Basketball Court
- Community Playground
- Fitness Center
- Children's Pool
- Jogging Path
Map
Home Values in the Area
Average Home Value in this Area
Tax History
| Year | Tax Paid | Tax Assessment Tax Assessment Total Assessment is a certain percentage of the fair market value that is determined by local assessors to be the total taxable value of land and additions on the property. | Land | Improvement |
|---|---|---|---|---|
| 2024 | -- | $80,000 | $80,000 | -- |
| 2023 | -- | $80,000 | $80,000 | -- |
Property History
| Date | Event | Price | Change | Sq Ft Price |
|---|---|---|---|---|
| 03/14/2025 03/14/25 | For Sale | $624,900 | -- | $279 / Sq Ft |
Similar Homes in the area
Source: realMLS (Northeast Florida Multiple Listing Service)
MLS Number: 2075599
APN: 072112-1290
- 156 Sutton Dr
- 121 Sutton Dr
- 108 Sutton Dr
- 42 Grayling Dr
- 36 Aspendale Rd
- 50 Grayling Dr
- 58 Grayling Dr
- 70 Aspendale Rd
- 232 Sutton Dr
- 295 Sutton Dr
- 327 Sutton Dr
- 89 Aspendale Rd
- 290 Sutton Dr
- 92 Oak Breeze Dr
- 298 Sutton Dr
- 100 Oak Breeze Dr
- 121 Aspendale Rd
- 116 Oak Breeze Dr
- 128 Oak Breeze Dr
- 142 Oak Breeze Dr
