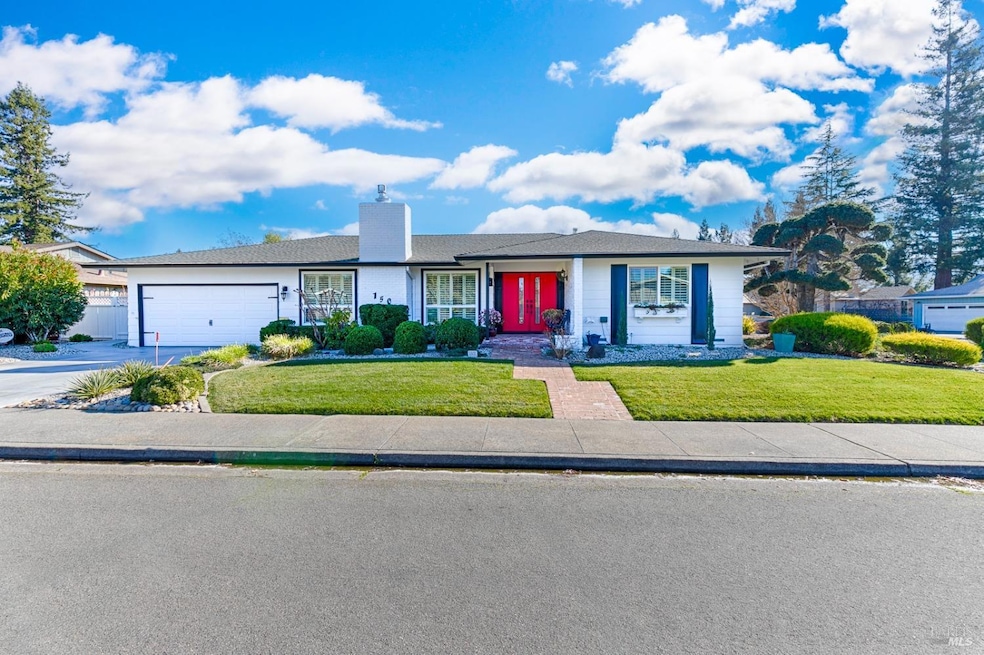
150 Valley Oaks Dr Santa Rosa, CA 95409
Oakmont Village NeighborhoodHighlights
- Golf Course Community
- Fitness Center
- Bonus Room
- Kenwood Elementary School Rated A-
- Sauna
- Community Pool
About This Home
As of March 2025This beautifully remodeled & expanded Manzanita plan home combines modern elegance with comfort, making it the perfect sanctuary. Nestled on a desirable owner maintained street in Oakmont, this charming home boasts excellent curb appeal & a welcoming front porch. The exterior features classic design that complements its surroundings. Step inside to this inviting floor plan w/crown molding, plantation shutters & vinyl dual pane windows. The heart of this home is undoubtedly the beautiful kitchen, which has been meticulously remodeled to include solid surface counters, white cabinets with pull out shelves & recessed lighting. Equally impressive are the beautifully remodeled bathrooms, each showcases elegant tile work & attractive finishes. Be sure to see the laundry room off the dining room. It is large enough to be used as an office & the gorgeous bay window overlooking the yard makes it perfect for a hobby room. The included washer & dryer are hidden away behind bifold doors. The low maintenance rear yard features an expanded patio and mature rose bushes, perfect for summer entertaining. Plus the exterior of the home was painted in 2024 & there is also a Generic system installed for easy living. Be sure to put this lovely Oakmont home on your list as one to see.
Home Details
Home Type
- Single Family
Est. Annual Taxes
- $5,845
Year Built
- Built in 1971 | Remodeled
Lot Details
- Back Yard Fenced
- Landscaped
HOA Fees
- $129 Monthly HOA Fees
Parking
- 2 Car Direct Access Garage
- Front Facing Garage
- Garage Door Opener
Home Design
- Concrete Foundation
- Ceiling Insulation
- Composition Roof
- Wood Siding
Interior Spaces
- 1,630 Sq Ft Home
- 1-Story Property
- Self Contained Fireplace Unit Or Insert
- Fireplace With Gas Starter
- Formal Entry
- Living Room with Fireplace
- Combination Dining and Living Room
- Home Office
- Bonus Room
Kitchen
- Free-Standing Electric Range
- Microwave
- Dishwasher
- Synthetic Countertops
Flooring
- Carpet
- Laminate
- Tile
Bedrooms and Bathrooms
- 2 Bedrooms
- Bathroom on Main Level
- 2 Full Bathrooms
- Tile Bathroom Countertop
- Separate Shower
Laundry
- Dryer
- Washer
Home Security
- Carbon Monoxide Detectors
- Fire and Smoke Detector
Outdoor Features
- Front Porch
Utilities
- Central Heating and Cooling System
- Gas Water Heater
Listing and Financial Details
- Assessor Parcel Number 016-333-012-000
Community Details
Overview
- Association fees include common areas, management, organized activities, pool, recreation facility
- Oakmont Village Association, Phone Number (925) 566-6800
- Built by Berger
- Oakmont Subdivision
Amenities
- Sauna
- Recreation Room
Recreation
- Golf Course Community
- Tennis Courts
- Sport Court
- Recreation Facilities
- Fitness Center
- Community Pool
- Community Spa
- Putting Green
- Dog Park
- Trails
Map
Home Values in the Area
Average Home Value in this Area
Property History
| Date | Event | Price | Change | Sq Ft Price |
|---|---|---|---|---|
| 03/17/2025 03/17/25 | Sold | $790,000 | 0.0% | $485 / Sq Ft |
| 01/27/2025 01/27/25 | Pending | -- | -- | -- |
| 01/19/2025 01/19/25 | For Sale | $790,000 | -- | $485 / Sq Ft |
Tax History
| Year | Tax Paid | Tax Assessment Tax Assessment Total Assessment is a certain percentage of the fair market value that is determined by local assessors to be the total taxable value of land and additions on the property. | Land | Improvement |
|---|---|---|---|---|
| 2023 | $5,845 | $512,452 | $177,649 | $334,803 |
| 2022 | $5,361 | $502,405 | $174,166 | $328,239 |
| 2021 | $5,260 | $492,554 | $170,751 | $321,803 |
| 2020 | $5,241 | $487,505 | $169,001 | $318,504 |
| 2019 | $5,196 | $477,947 | $165,688 | $312,259 |
| 2018 | $5,150 | $468,577 | $162,440 | $306,137 |
| 2017 | $5,039 | $459,390 | $159,255 | $300,135 |
| 2016 | $4,993 | $450,383 | $156,133 | $294,250 |
| 2015 | $4,828 | $443,619 | $153,788 | $289,831 |
| 2014 | $4,642 | $434,930 | $150,776 | $284,154 |
Mortgage History
| Date | Status | Loan Amount | Loan Type |
|---|---|---|---|
| Open | $155,000 | VA | |
| Previous Owner | $250,000 | Credit Line Revolving | |
| Previous Owner | $100,000 | Credit Line Revolving | |
| Previous Owner | $204,750 | Stand Alone Refi Refinance Of Original Loan | |
| Previous Owner | $250,000 | Purchase Money Mortgage |
Deed History
| Date | Type | Sale Price | Title Company |
|---|---|---|---|
| Grant Deed | $790,000 | Fidelity National Title Compan | |
| Interfamily Deed Transfer | -- | None Available | |
| Interfamily Deed Transfer | -- | Chicago Title Company | |
| Interfamily Deed Transfer | -- | -- | |
| Grant Deed | $375,000 | First American Title Co | |
| Interfamily Deed Transfer | -- | -- |
Similar Homes in Santa Rosa, CA
Source: Bay Area Real Estate Information Services (BAREIS)
MLS Number: 325003846
APN: 016-333-012
- 5 Autumn Leaf Place
- 55 Autumn Leaf Dr
- 389 Mockingbird Cir
- 351 Mockingbird Cir
- 7291 Oakmont Dr
- 351 Belhaven Cir
- 7201 Oakmont Dr
- 9037 Oak Trail Cir
- 7262 Oakmont Dr
- 7119 Overlook Dr
- 7000 Oak Leaf Dr
- 181 Mountain Vista Cir
- 188 Mountain Vista Cir
- 195 Mountain Vista Place
- 8916 Oakmont Dr
- 8917 Acorn Ln
- 8923 Oakmont Dr
- 8912 Oakmont Dr
- 206 Belhaven Cir
- 429 Oak Brook Ln
