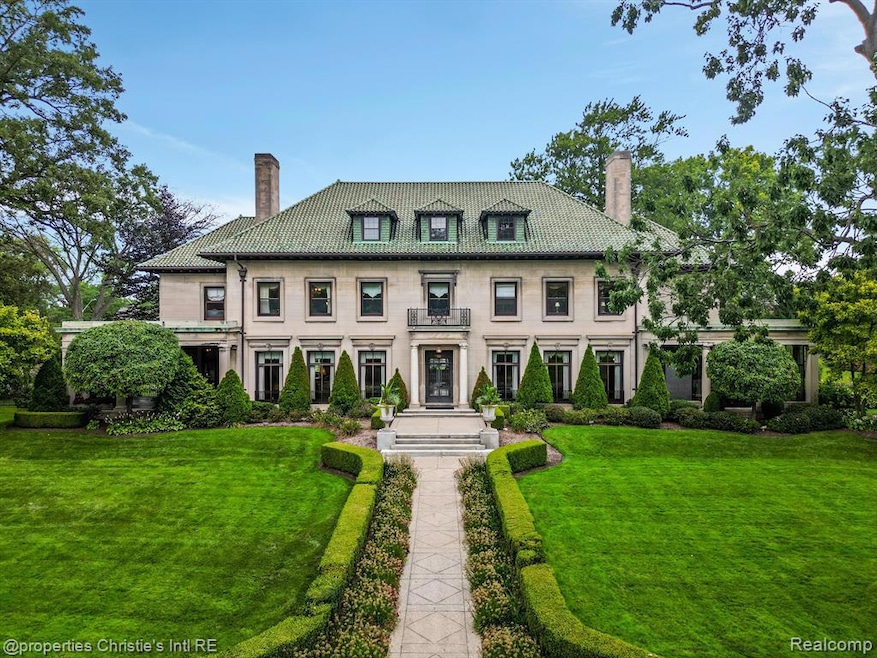Rare and magnificent historic landmark mansion in the heart of Detroit, now available for the discerning buyer! Built in 1915, The Benjamin Siegel House is an exceptional property nestled in a gorgeous park-like setting, occupying half a city block on 2.16 lush acres, in the coveted Boston-Edison Historic District. The exquisite 11,103 square foot Italianate-style main house designed by Albert Kahn is a grand limestone masterpiece known for its exceptional details, complemented by a 1,303 square foot carriage house with 2 bedrooms, 2 full baths, and room for 3 cars. An elegant motor court with a fountain serves as the centerpiece and heightens curb appeal. Topping the allure is a 2022-built greenhouse conceived by Alitex Greenhouses boasting vaulted walls of glass and beautiful brick floors in a herringbone pattern, a true plant lover’s delight.
The quality of craftsmanship and high level of finishes throughout are truly unparalleled, from the stunning woodwork, marble, Pewabic tilework and superior materials to lavish paneling, muraled ceilings, stained glass and other dramatic elements. An elevator transports you from the basement to the second floor. The incredible third floor has a huge ballroom, game room, sewing room, bonus/bedroom, storage room and balcony. A fabulous wood-clad entry foyer with intricate ceiling welcomes your arrival to the main home offering 7 bedrooms, 4 full bathrooms, 2 half baths, and 6 stately fireplaces. This expansive level, perfect for entertaining, also features a reception room with curved glass doors, a generous living room and den/library both accessing an outdoor terrace, a gracious parlor, formal wood-paneled dining room, spectacular chef’s kitchen with granite counters and marble floors, a butler’s pantry, and two lovely sunrooms. This home offers a divine primary retreat with a sitting room, walk-in closet, and en-suite spa bath.

