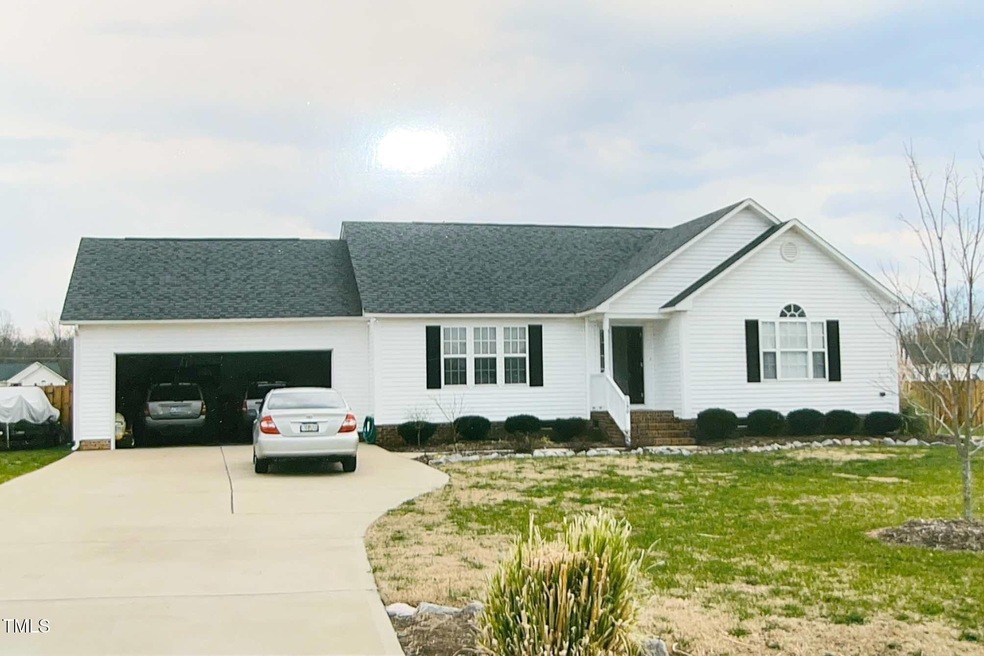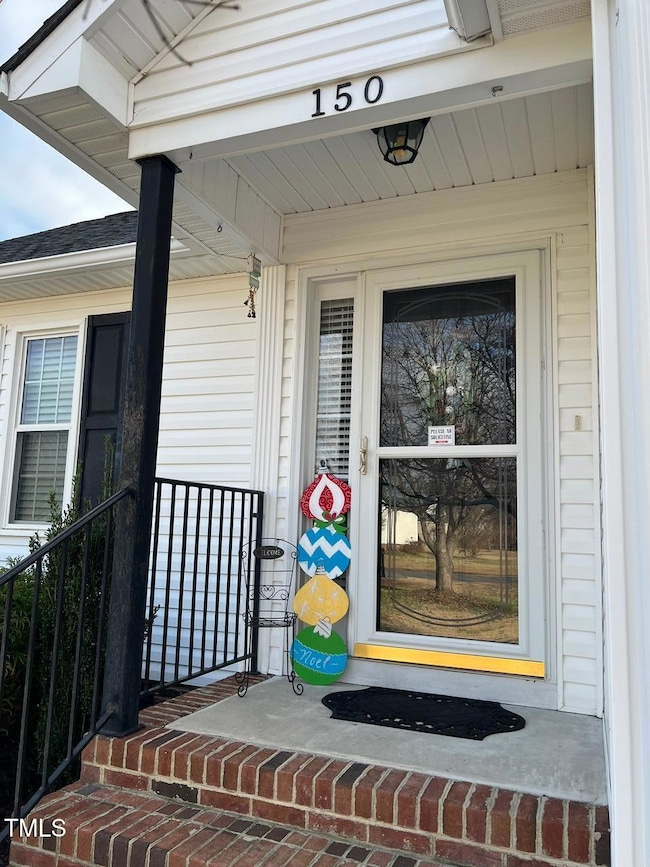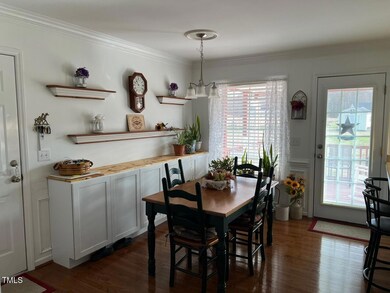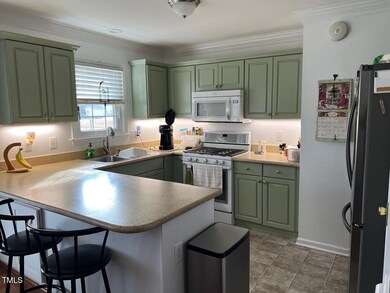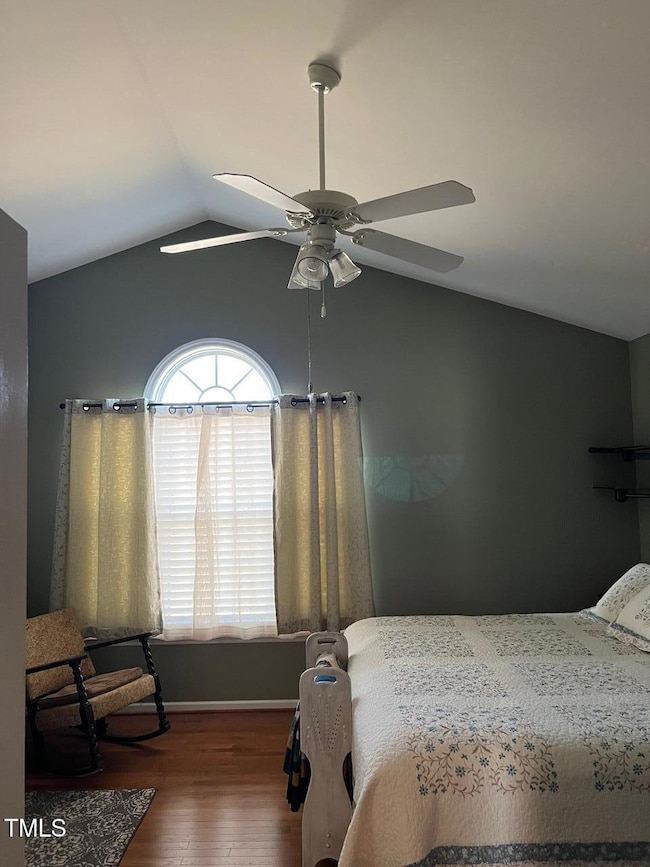
150 Water Oak Dr Smithfield, NC 27577
Cleveland NeighborhoodHighlights
- Deck
- No HOA
- 2 Car Attached Garage
- Wood Flooring
- Screened Porch
- Oversized Parking
About This Home
As of February 2025Quite country setting, one level living in this beautifully maintained 3 bedroom 2 bath Ranch on a Huge .84 acre flat lot with attractive curb appeal! Minutes from I40 in the desirable Walkers Ridge neighborhood. NO HOA! Oversized finished garage roomy enough for 2 cars with its own pull-down attic access, Built-in work bench & shelving. The garage back door leads to the huge fenced-in backyard featuring a stamped concrete patio for outdoor entertaining, raised gardening beds ready for spring planting, and matching vinyl sided storage building with loft. This home offers a spacious family room with hardwood flooring, cathedral ceilings & corner gas log fireplace. Kitchen with updated lighting, custom cabinets, breakfast bar & sunny dining area opening to screened-in deck overlooking the back yard fire pit. Sizable bedrooms including a primary suite with hardwood flooring, walk-in closet, step-in jacuzzi shower and double vanities. Washer and Dryer convey! All appliances convey except refrigerator in garage. (2) 100 lb propane tanks convey.
Home Details
Home Type
- Single Family
Est. Annual Taxes
- $1,469
Year Built
- Built in 2002
Lot Details
- 0.84 Acre Lot
- Vinyl Fence
- Chain Link Fence
- Cleared Lot
- Garden
- Back and Front Yard
Parking
- 2 Car Attached Garage
- Oversized Parking
- Garage Door Opener
- 2 Open Parking Spaces
Home Design
- Block Foundation
- Shingle Roof
- Vinyl Siding
Interior Spaces
- 1,378 Sq Ft Home
- 1-Story Property
- Gas Log Fireplace
- Propane Fireplace
- Screened Porch
- Washer and Dryer
Kitchen
- Gas Range
- Microwave
- Dishwasher
Flooring
- Wood
- Carpet
Bedrooms and Bathrooms
- 3 Bedrooms
- 2 Full Bathrooms
Basement
- Sump Pump
- Crawl Space
Outdoor Features
- Deck
- Patio
Schools
- Polenta Elementary School
- Swift Creek Middle School
- Cleveland High School
Utilities
- Forced Air Heating and Cooling System
- Propane
- Fuel Tank
- Septic Tank
- Septic System
Community Details
- No Home Owners Association
- Built by Evans
- Walker Ridge Subdivision
Listing and Financial Details
- Assessor Parcel Number 06G06011Q
Map
Home Values in the Area
Average Home Value in this Area
Property History
| Date | Event | Price | Change | Sq Ft Price |
|---|---|---|---|---|
| 02/21/2025 02/21/25 | Sold | $330,000 | -1.5% | $239 / Sq Ft |
| 01/23/2025 01/23/25 | Pending | -- | -- | -- |
| 12/19/2024 12/19/24 | For Sale | $335,000 | -- | $243 / Sq Ft |
Tax History
| Year | Tax Paid | Tax Assessment Tax Assessment Total Assessment is a certain percentage of the fair market value that is determined by local assessors to be the total taxable value of land and additions on the property. | Land | Improvement |
|---|---|---|---|---|
| 2024 | $1,319 | $162,780 | $46,000 | $116,780 |
| 2023 | $1,274 | $162,780 | $46,000 | $116,780 |
| 2022 | $1,339 | $162,780 | $46,000 | $116,780 |
| 2021 | $1,339 | $162,780 | $46,000 | $116,780 |
| 2020 | $1,355 | $162,780 | $46,000 | $116,780 |
| 2019 | $1,355 | $162,780 | $46,000 | $116,780 |
| 2018 | $1,162 | $136,300 | $30,500 | $105,800 |
| 2017 | $1,162 | $136,300 | $30,500 | $105,800 |
| 2016 | $1,162 | $136,300 | $30,500 | $105,800 |
| 2015 | $1,162 | $136,300 | $30,500 | $105,800 |
| 2014 | $1,162 | $136,300 | $30,500 | $105,800 |
Mortgage History
| Date | Status | Loan Amount | Loan Type |
|---|---|---|---|
| Open | $11,200 | New Conventional | |
| Closed | $11,200 | New Conventional | |
| Open | $314,204 | FHA | |
| Closed | $314,204 | FHA | |
| Previous Owner | $88,400 | New Conventional | |
| Previous Owner | $37,500 | Purchase Money Mortgage | |
| Previous Owner | $112,800 | Adjustable Rate Mortgage/ARM |
Deed History
| Date | Type | Sale Price | Title Company |
|---|---|---|---|
| Warranty Deed | $330,000 | None Listed On Document | |
| Warranty Deed | $330,000 | None Listed On Document | |
| Warranty Deed | $150,000 | None Available | |
| Deed | $118,500 | -- | |
| Deed | -- | -- |
Similar Homes in Smithfield, NC
Source: Doorify MLS
MLS Number: 10067814
APN: 06G06011Q
- 63 Eastland Ct
- 65 Sanders Farm Dr
- 254 Pedernales Dr
- 115 Sanders Farm Dr
- 81 Sallie Dr
- 15 Independence Dr
- 428 Hampshire Ct
- 116 Polenta Fields Dr
- 37 Evie Dr
- 2820 Tara Dr
- 46 Trawick Place
- 317 Hampshire Ct
- 404 Brodie Rose Landing Way
- 430 Brodie Rose Landing Way
- 83 Red Angus Dr
- 139 Red Angus Dr
- 382 Tomahawk Dr
- 194 Wood Valley Dr
- 120 W Victory View Terrace Unit 51
- 1280 Dickinson Rd
