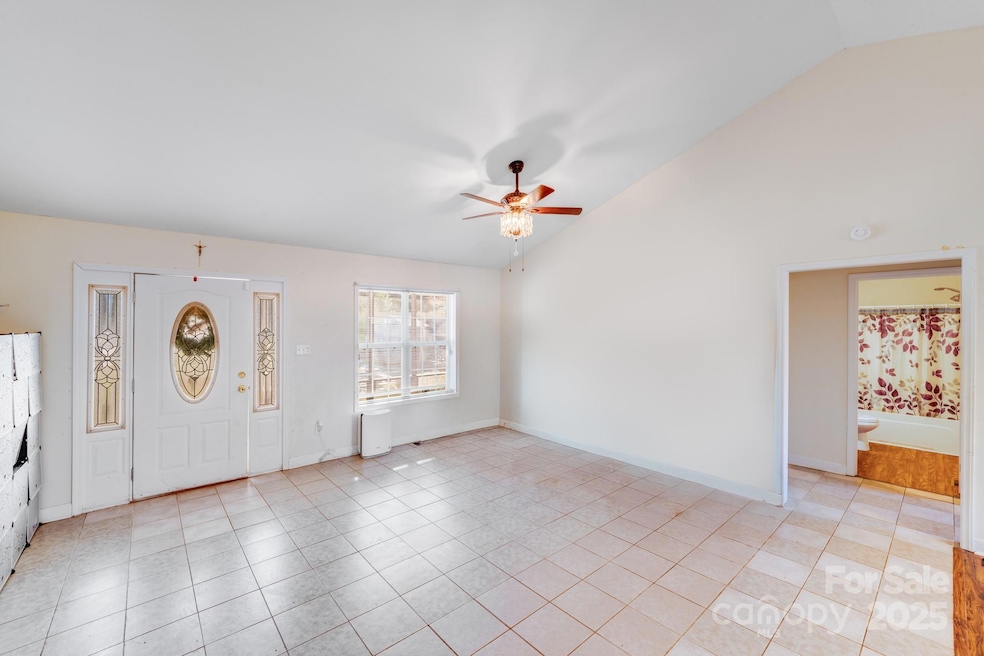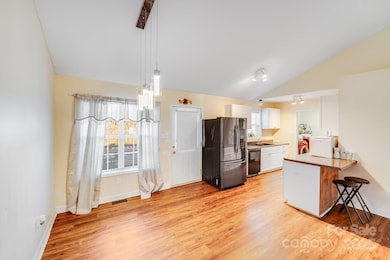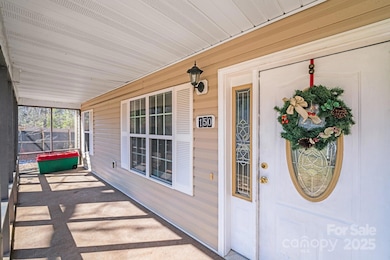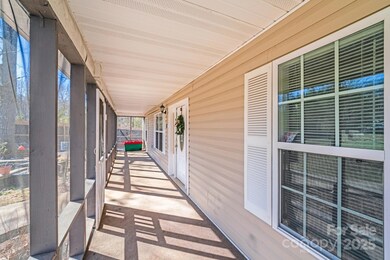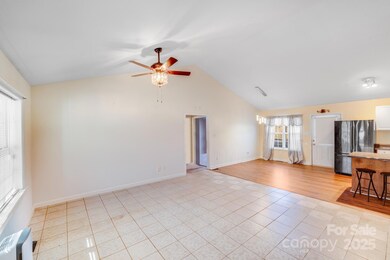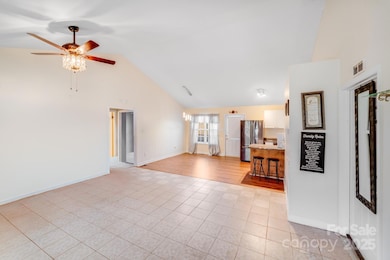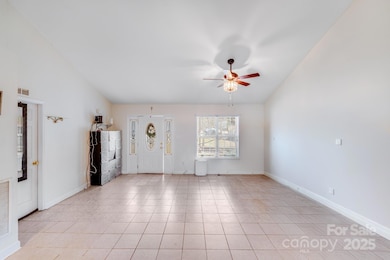
150 Windmill Ct Harmony, NC 28634
Harmony NeighborhoodEstimated payment $1,682/month
Highlights
- Enclosed patio or porch
- 1-Story Property
- Humidity Control
- Tile Flooring
About This Home
Charming Open-Concept Home on .61 Acres with Koi Pond & Full Basement!
Nestled in a quiet cul-de-sac, this 3-bedroom, 2-bathroom home offers 1,473 sq. ft. of thoughtfully designed living space with an inviting open floor plan. Natural light pours into the spacious living area, seamlessly connecting to the kitchen and dining space—perfect for entertaining! Whole home water filtration system included.
Enjoy the convenience of a split floor plan, ensuring privacy for the primary suite. A mudroom entry keeps things tidy, while the large laundry room adds extra functionality. Need more space? The full basement—with its own separate entrance—offers endless possibilities for a workshop, playroom, office or extra storage.
Step outside and relax in your .61-acre retreat, complete with a serene koi pond. Plus, with a new heating (2022) system, you can move in worry-free!
Don’t miss this unique opportunity—schedule your showing today!
Listing Agent
Costello Real Estate and Investments LLC Brokerage Email: sueamell@costellorei.com License #329528

Home Details
Home Type
- Single Family
Est. Annual Taxes
- $1,162
Year Built
- Built in 2012
Home Design
- Vinyl Siding
Interior Spaces
- 1-Story Property
- Insulated Windows
- Tile Flooring
Kitchen
- Electric Range
- Microwave
Bedrooms and Bathrooms
- 3 Main Level Bedrooms
- 2 Full Bathrooms
Basement
- Walk-Out Basement
- Interior and Exterior Basement Entry
- Basement Storage
Parking
- Driveway
- 4 Open Parking Spaces
Schools
- Harmony Elementary School
- North Iredell Middle School
- North Iredell High School
Utilities
- Humidity Control
- Heat Pump System
- Septic Tank
Additional Features
- Enclosed patio or porch
- Property is zoned Ra-Ra
Community Details
- Dutchman Creek Estates Subdivision
Listing and Financial Details
- Assessor Parcel Number 4860-93-7055.000
Map
Home Values in the Area
Average Home Value in this Area
Tax History
| Year | Tax Paid | Tax Assessment Tax Assessment Total Assessment is a certain percentage of the fair market value that is determined by local assessors to be the total taxable value of land and additions on the property. | Land | Improvement |
|---|---|---|---|---|
| 2024 | $1,162 | $231,860 | $13,500 | $218,360 |
| 2023 | $1,162 | $231,860 | $13,500 | $218,360 |
| 2022 | $1,105 | $166,480 | $13,500 | $152,980 |
| 2021 | $1,101 | $166,480 | $13,500 | $152,980 |
| 2020 | $1,101 | $166,480 | $13,500 | $152,980 |
| 2019 | $1,084 | $166,480 | $13,500 | $152,980 |
| 2018 | $914 | $144,280 | $10,800 | $133,480 |
| 2017 | $914 | $144,280 | $10,800 | $133,480 |
| 2016 | $914 | $144,280 | $10,800 | $133,480 |
| 2015 | $914 | $144,280 | $10,800 | $133,480 |
| 2014 | $857 | $145,030 | $10,800 | $134,230 |
Property History
| Date | Event | Price | Change | Sq Ft Price |
|---|---|---|---|---|
| 04/22/2025 04/22/25 | Price Changed | $284,000 | -0.2% | $194 / Sq Ft |
| 04/14/2025 04/14/25 | Price Changed | $284,500 | -0.2% | $194 / Sq Ft |
| 02/18/2025 02/18/25 | For Sale | $285,000 | 0.0% | $195 / Sq Ft |
| 02/17/2025 02/17/25 | Price Changed | $285,000 | +26.7% | $195 / Sq Ft |
| 03/04/2022 03/04/22 | Sold | $225,000 | -- | $173 / Sq Ft |
Deed History
| Date | Type | Sale Price | Title Company |
|---|---|---|---|
| Warranty Deed | $225,000 | Simon Peter W | |
| Warranty Deed | $111,000 | None Available |
Mortgage History
| Date | Status | Loan Amount | Loan Type |
|---|---|---|---|
| Open | $225,000 | VA | |
| Previous Owner | $110,000 | USDA |
Similar Home in Harmony, NC
Source: Canopy MLS (Canopy Realtor® Association)
MLS Number: 4207753
APN: 4860-93-7055.000
- 191 Ashford Dr
- 169 Hickory Grove Rd
- 173 Alexander Farm Rd
- 13 ac W Memorial Hwy
- 105 Branson Dr
- 244 Little Wilkesboro Rd
- 149 Tranquility Ln
- 143 Tranquility Ln
- 3526 Harmony Hwy
- 582 Tatum Rd
- 365 Kinder Rd
- 325 Chief Thomas Rd
- 345 Chief Thomas Rd
- 760 Tomlin Mill Rd
- 482 Fairmount Rd
- 108 Windrow Ln
- 200 Olin Loop
- 797 Chief Thomas Rd
- 169 Eagle Mills Rd
- 155 Evening Star Dr
