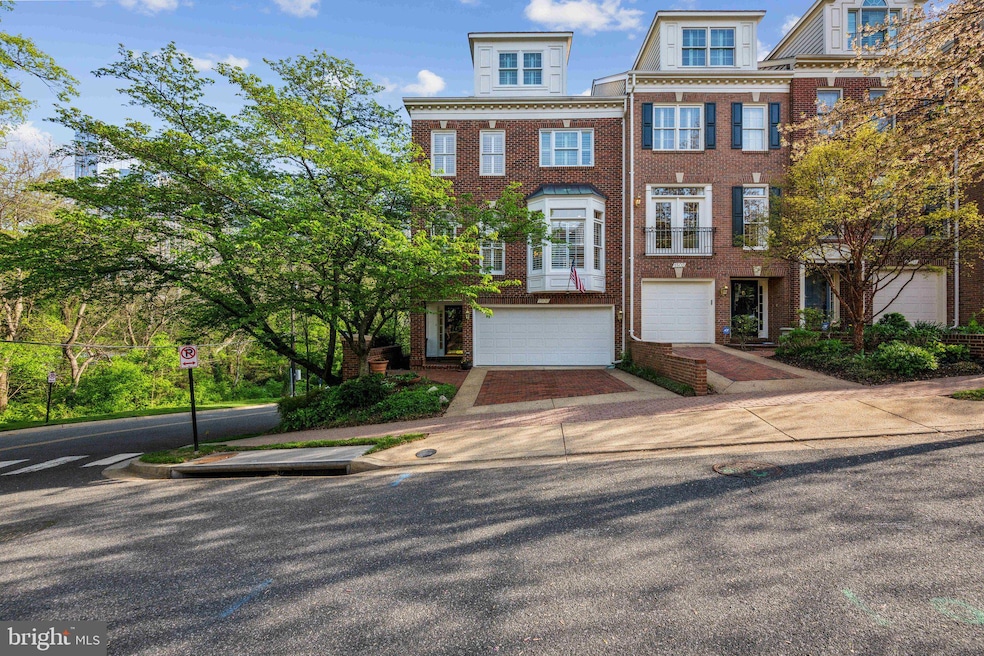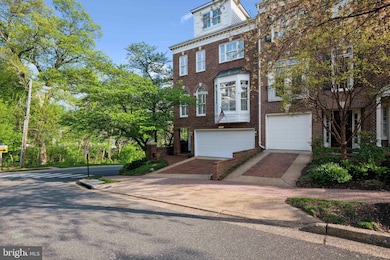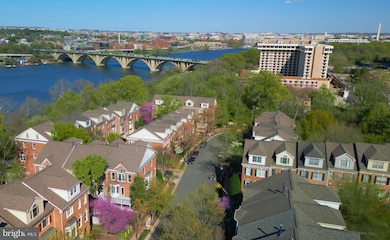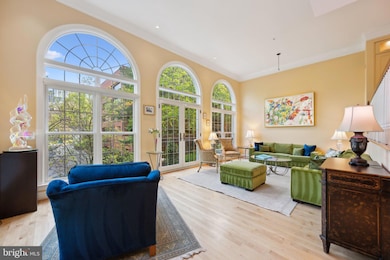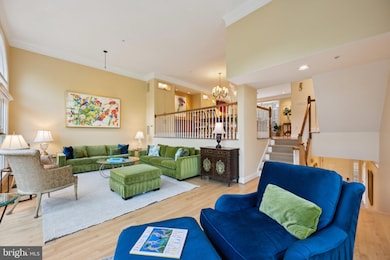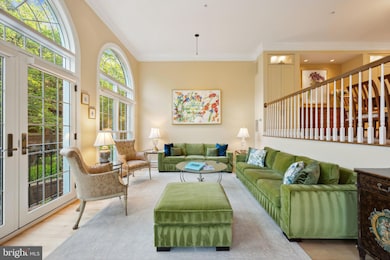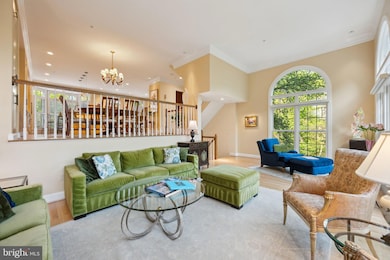
1500 22nd St N Arlington, VA 22209
North Highland NeighborhoodEstimated payment $10,507/month
Highlights
- Very Popular Property
- Open Floorplan
- Wood Flooring
- Taylor Elementary School Rated A
- Federal Architecture
- 4-minute walk to Gateway Park
About This Home
Exceptionally Rare Townhome in Prestigious Palisades Park, Rosslyn, VA. One of only a handful of homes offered each year, this light filled townhome backs onto a lush common area and features partial river views to the front and woodland vistas to the side.Key Features:- 3 Bedrooms, 3 Full & 2 Half Baths: En suite baths in every bedroom plus two powder rooms.- Open Floorplan (2015) with Recent Updates: Walls removed for seamless living; refreshed finishes keep it current.- Sunny Patio with Fountain: Private outdoor oasis ideal for entertaining or quiet mornings.- Light Filled Interior: Vaulted ceilings, oversized windows, and gleaming wood floors throughout.- Landscaped Common Area: Rare green buffer right outside your door.Prime Location:- River & Trail Access: Stroll to Potomac River overlooks and miles of paved bike paths in minutes.- Cultural & Commuter Convenience: Just blocks from Rosslyn Metro and easy rides to Clarendon, Georgetown, and the Reagan National Airport.- Exclusive Community: With only a handful of homes trading hands each year, Palisades Park offers privacy, prestige, and enduring value.Don’t miss this chance to own in one of Rosslyn’s most desirable neighborhoods. Schedule your private tour today!
Open House Schedule
-
Sunday, April 27, 20251:00 to 3:00 pm4/27/2025 1:00:00 PM +00:004/27/2025 3:00:00 PM +00:00Add to Calendar
Townhouse Details
Home Type
- Townhome
Est. Annual Taxes
- $14,306
Year Built
- Built in 1995 | Remodeled in 2015
Lot Details
- 2,322 Sq Ft Lot
- Backs To Open Common Area
- North Facing Home
- Masonry wall
- Extensive Hardscape
- Sprinkler System
- Property is in very good condition
HOA Fees
- $245 Monthly HOA Fees
Parking
- 2 Car Direct Access Garage
- 2 Driveway Spaces
- Front Facing Garage
- Garage Door Opener
- Brick Driveway
Home Design
- Federal Architecture
- Brick Exterior Construction
- Slab Foundation
- Architectural Shingle Roof
Interior Spaces
- Property has 4 Levels
- Open Floorplan
- Wet Bar
- Built-In Features
- Bar
- Chair Railings
- Crown Molding
- Ceiling Fan
- Skylights
- Recessed Lighting
- 2 Fireplaces
- Double Hung Windows
- Bay Window
- Family Room Off Kitchen
- Living Room
- Combination Kitchen and Dining Room
Kitchen
- Breakfast Area or Nook
- Built-In Range
- Built-In Microwave
- Ice Maker
- Dishwasher
- Kitchen Island
- Upgraded Countertops
- Disposal
Flooring
- Wood
- Carpet
Bedrooms and Bathrooms
- 3 Bedrooms
- En-Suite Primary Bedroom
- En-Suite Bathroom
- Walk-In Closet
- Hydromassage or Jetted Bathtub
- Walk-in Shower
Laundry
- Laundry Room
- Laundry on upper level
- Front Loading Washer
Finished Basement
- Walk-Out Basement
- Connecting Stairway
- Interior and Exterior Basement Entry
- Basement Windows
Home Security
- Window Bars
- Monitored
Eco-Friendly Details
- Energy-Efficient Windows with Low Emissivity
Outdoor Features
- Brick Porch or Patio
- Rain Gutters
Schools
- Taylor Elementary School
- Dorothy Hamm Middle School
- Yorktown High School
Utilities
- Central Heating and Cooling System
- Vented Exhaust Fan
- Underground Utilities
- Natural Gas Water Heater
- Municipal Trash
- Cable TV Available
Listing and Financial Details
- Tax Lot 22A
- Assessor Parcel Number 16-005-014
Community Details
Overview
- Association fees include common area maintenance, lawn care front, management, reserve funds, road maintenance, snow removal
- Palisades Park Owners Association
- Palisades Park Subdivision, Taylor Floorplan
- Property Manager
Amenities
- Common Area
Recreation
- Jogging Path
Pet Policy
- Pets Allowed
Security
- Carbon Monoxide Detectors
- Fire and Smoke Detector
- Fire Sprinkler System
Map
Home Values in the Area
Average Home Value in this Area
Tax History
| Year | Tax Paid | Tax Assessment Tax Assessment Total Assessment is a certain percentage of the fair market value that is determined by local assessors to be the total taxable value of land and additions on the property. | Land | Improvement |
|---|---|---|---|---|
| 2024 | $14,306 | $1,384,900 | $745,000 | $639,900 |
| 2023 | $13,196 | $1,281,200 | $725,000 | $556,200 |
| 2022 | $12,430 | $1,206,800 | $675,000 | $531,800 |
| 2021 | $11,846 | $1,150,100 | $615,000 | $535,100 |
| 2020 | $11,686 | $1,139,000 | $585,000 | $554,000 |
| 2019 | $10,814 | $1,054,000 | $500,000 | $554,000 |
| 2018 | $10,501 | $1,043,800 | $500,000 | $543,800 |
| 2017 | $10,606 | $1,054,300 | $500,000 | $554,300 |
| 2016 | $10,160 | $1,025,200 | $465,000 | $560,200 |
| 2015 | $10,111 | $1,015,200 | $465,000 | $550,200 |
| 2014 | $9,340 | $937,800 | $440,000 | $497,800 |
Property History
| Date | Event | Price | Change | Sq Ft Price |
|---|---|---|---|---|
| 04/24/2025 04/24/25 | For Sale | $1,625,000 | -- | $600 / Sq Ft |
Deed History
| Date | Type | Sale Price | Title Company |
|---|---|---|---|
| Deed | $555,000 | Island Title Corp |
Mortgage History
| Date | Status | Loan Amount | Loan Type |
|---|---|---|---|
| Open | $326,000 | Construction | |
| Closed | $380,000 | Stand Alone Refi Refinance Of Original Loan | |
| Closed | $324,655 | New Conventional | |
| Closed | $343,000 | New Conventional | |
| Closed | $392,000 | Credit Line Revolving | |
| Closed | $525,000 | Unknown | |
| Closed | $500,000 | Credit Line Revolving | |
| Closed | $255,000 | New Conventional |
About the Listing Agent

Rick is a distinguished figure in Northern Virginia's competitive real estate landscape. With an unmatched work ethic and an unwavering commitment to integrity, Rick has solidified his position as one of the region's most trusted and successful agents, ranking in the top 2 percent of individual agents within his company.
Approaching each transaction with diligence, dedication, and a profound understanding of local market dynamics, Rick ensures that every client receives personalized
Rick's Other Listings
Source: Bright MLS
MLS Number: VAAR2056280
APN: 16-005-014
- 1581 N Colonial Terrace Unit 201X
- 1411 Key Blvd Unit 411
- 1881 N Nash St Unit TS09
- 1881 N Nash St Unit 705
- 1881 N Nash St Unit 1402
- 1881 N Nash St Unit 812
- 1881 N Nash St Unit 804
- 1881 N Nash St Unit 1012
- 1530 Key Blvd Unit 414
- 1530 Key Blvd Unit 705
- 1530 Key Blvd Unit 125
- 1530 Key Blvd Unit 132
- 1530 Key Blvd Unit 131
- 1530 Key Blvd Unit 304
- 1530 Key Blvd Unit 728
- 1781 N Pierce St Unit 1502
- 1781 N Pierce St Unit 305
- 1781 N Pierce St Unit 202
- 1781 N Pierce St Unit 802
- 1781 N Pierce St Unit 2201
