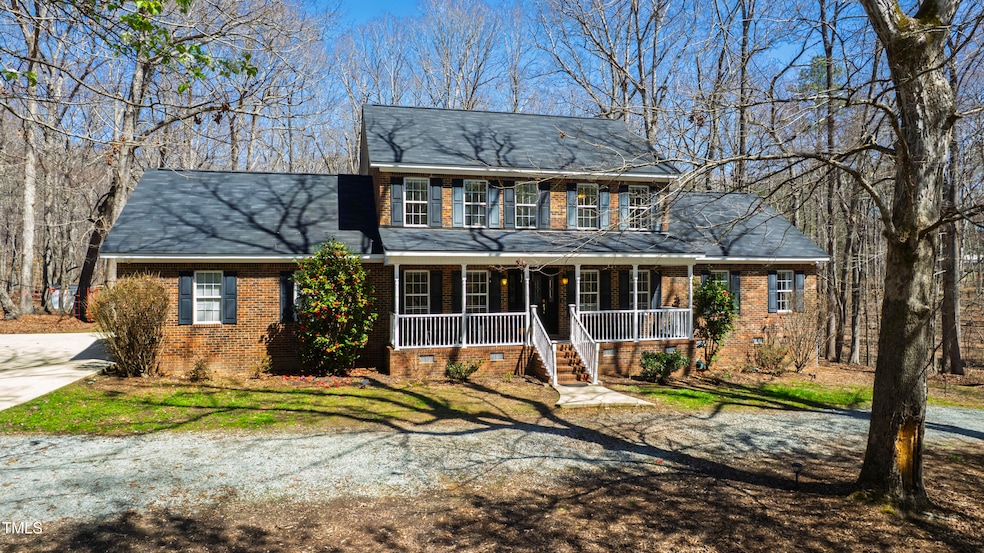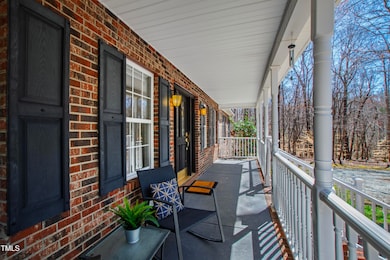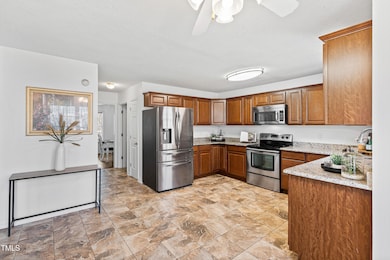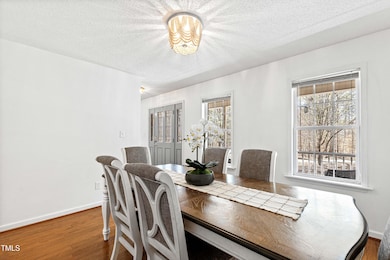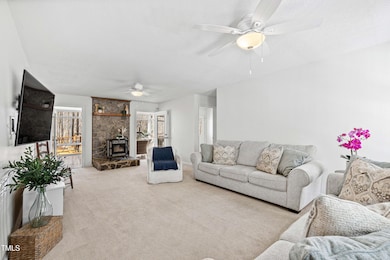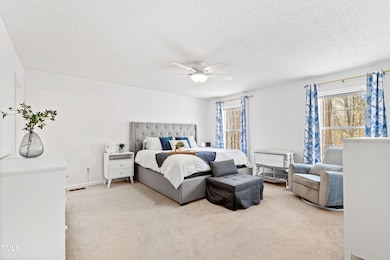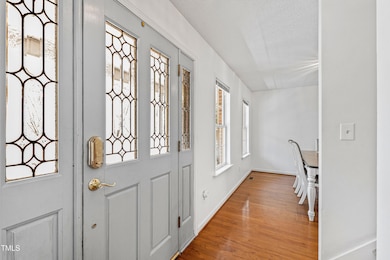
1500 Allen Ln Hillsborough, NC 27278
Eno NeighborhoodEstimated payment $4,151/month
Highlights
- Very Popular Property
- View of Trees or Woods
- Deck
- Finished Room Over Garage
- 5.21 Acre Lot
- Wood Burning Stove
About This Home
A Private Retreat Just Minutes from Downtown Hillsborough off Palmers Grove Church Road.
Tucked away on five serene, wooded acres, this stunning all-brick home offers a rare combination of privacy and convenience—just 4 miles from downtown Hillsborough with easy access to I-85. Whether you're looking for a peaceful escape or a home base near all the essentials, this property delivers.
Step inside to discover a thoughtfully designed layout, featuring a first-floor primary suite—a true sanctuary with tranquil views. With four bedrooms, two full baths, and two half baths, plus a bonus room over the garage, there's space for everyone. The elegant formal dining room and inviting eat-in breakfast area provide the perfect settings for gathering with family and friends.
One of the home's standout features is the bright and airy sunroom—a space filled with natural light, ideal for unwinding while taking in the peaceful surroundings. Recent updates, including a new roof and heat pump (2023), ensure both comfort and peace of mind.
Outside, nature lovers will appreciate the secluded setting, the gentle creek that runs along the back of the property, and the freedom of no HOA—bring your vision to life with gardens, chickens, or simply enjoy the wide-open space and abundant wildlife.
This is more than a home—it's a retreat. Don't miss this unique opportunity to own a private oasis just minutes from town.
Home Details
Home Type
- Single Family
Est. Annual Taxes
- $3,583
Year Built
- Built in 1997
Lot Details
- 5.21 Acre Lot
- Property fronts a private road
- Poultry Coop
- Private Lot
- Level Lot
- Cleared Lot
- Partially Wooded Lot
- Landscaped with Trees
- Garden
Parking
- 2 Car Attached Garage
- Finished Room Over Garage
- Side Facing Garage
- Garage Door Opener
- Circular Driveway
- Gravel Driveway
- Additional Parking
- 6 Open Parking Spaces
Home Design
- Traditional Architecture
- Brick Exterior Construction
- Block Foundation
- Shingle Roof
Interior Spaces
- 2,497 Sq Ft Home
- 2-Story Property
- Ceiling Fan
- Wood Burning Stove
- Wood Burning Fireplace
- Mud Room
- Living Room with Fireplace
- Breakfast Room
- Dining Room
- Bonus Room
- Sun or Florida Room
- Views of Woods
- Basement
- Crawl Space
- Pull Down Stairs to Attic
- Fire and Smoke Detector
Kitchen
- Eat-In Kitchen
- Self-Cleaning Oven
- Electric Range
- Dishwasher
- Stainless Steel Appliances
- Granite Countertops
Flooring
- Carpet
- Laminate
- Tile
- Vinyl
Bedrooms and Bathrooms
- 4 Bedrooms
- Primary Bedroom on Main
- Walk-In Closet
- Double Vanity
- Bathtub with Shower
- Shower Only
- Walk-in Shower
Laundry
- Laundry Room
- Laundry on main level
- Dryer
- Washer
- Sink Near Laundry
Outdoor Features
- Deck
- Enclosed patio or porch
- Outbuilding
- Playground
Schools
- River Park Elementary School
- Orange Middle School
- Orange High School
Utilities
- Forced Air Zoned Cooling and Heating System
- Heat Pump System
- Well
- Electric Water Heater
- Septic Tank
- Septic System
- High Speed Internet
Community Details
- No Home Owners Association
Listing and Financial Details
- Assessor Parcel Number 9884424228
Map
Home Values in the Area
Average Home Value in this Area
Tax History
| Year | Tax Paid | Tax Assessment Tax Assessment Total Assessment is a certain percentage of the fair market value that is determined by local assessors to be the total taxable value of land and additions on the property. | Land | Improvement |
|---|---|---|---|---|
| 2024 | $3,721 | $366,400 | $71,600 | $294,800 |
| 2023 | $3,397 | $346,200 | $71,600 | $274,600 |
| 2022 | $3,348 | $346,200 | $71,600 | $274,600 |
| 2021 | $3,305 | $346,200 | $71,600 | $274,600 |
| 2020 | $3,245 | $322,300 | $65,700 | $256,600 |
| 2018 | $3,182 | $323,800 | $65,700 | $258,100 |
| 2017 | $3,425 | $309,700 | $65,700 | $244,000 |
| 2016 | $3,425 | $345,088 | $78,466 | $266,622 |
| 2015 | $3,425 | $345,088 | $78,466 | $266,622 |
| 2014 | $3,371 | $345,088 | $78,466 | $266,622 |
Property History
| Date | Event | Price | Change | Sq Ft Price |
|---|---|---|---|---|
| 03/20/2025 03/20/25 | For Sale | $690,000 | +7.8% | $276 / Sq Ft |
| 12/18/2023 12/18/23 | Off Market | $640,000 | -- | -- |
| 07/26/2023 07/26/23 | Sold | $640,000 | 0.0% | $260 / Sq Ft |
| 06/23/2023 06/23/23 | Pending | -- | -- | -- |
| 06/15/2023 06/15/23 | For Sale | $640,000 | -- | $260 / Sq Ft |
Deed History
| Date | Type | Sale Price | Title Company |
|---|---|---|---|
| Warranty Deed | $640,000 | None Listed On Document | |
| Warranty Deed | $285,000 | None Available | |
| Warranty Deed | $266,000 | None Available | |
| Warranty Deed | $1,000 | None Available |
Mortgage History
| Date | Status | Loan Amount | Loan Type |
|---|---|---|---|
| Open | $512,000 | New Conventional | |
| Previous Owner | $249,074 | FHA | |
| Previous Owner | $261,182 | FHA | |
| Previous Owner | $70,000 | Unknown |
Similar Homes in Hillsborough, NC
Source: Doorify MLS
MLS Number: 10083609
APN: 9884424228
- 1706 Us Highway 70a E
- 1706 U S Highway 70a
- 716 Spirit Hill Dr
- 1805 Lawrence Rd
- 1 Kelsey Ct
- 2038 Kelsey Ct
- 1515 Spring Overlook Ln
- 2325 Old Oak Place
- 0 Magnificent Trail
- 1751 Riverside Dr
- 1705 Old Nc 10
- 1516 Park Ln
- 1501 Mountain View Ct
- 2324 Lonnie Cir
- 116 Crawford Rd
- 132 Fiori Hill Dr S
- 3418 Carriage Trail
- 1610 U S Highway 70a
- 1705 Mcrae Place
- 1100 Walter Clark Dr
