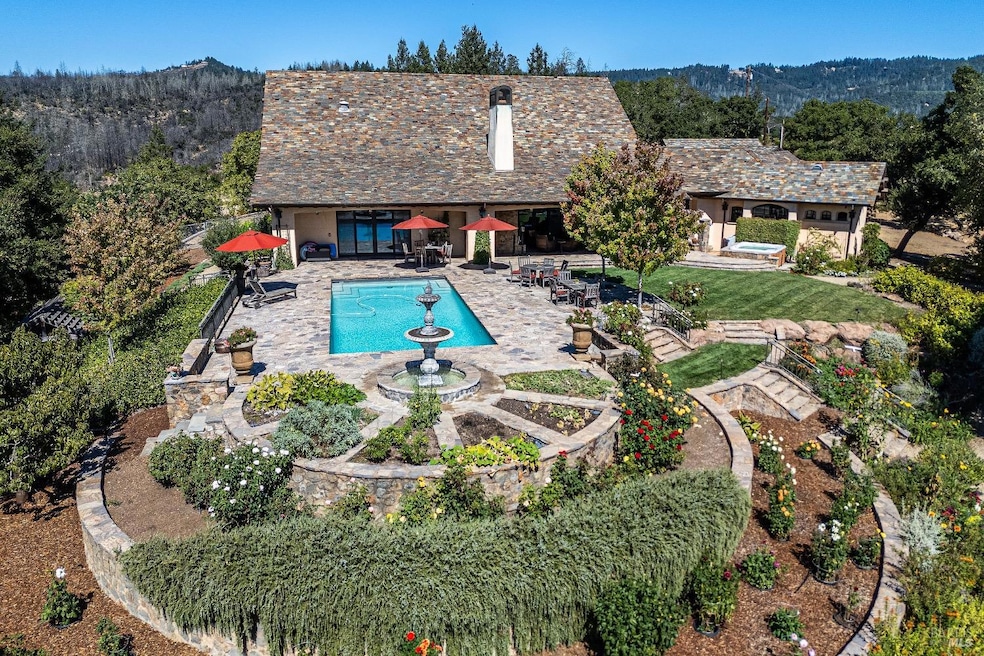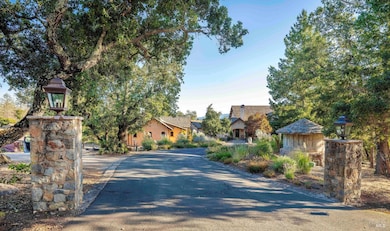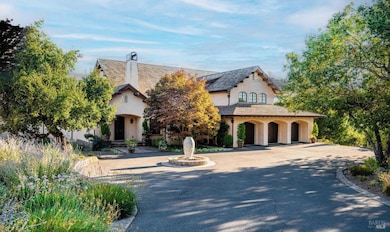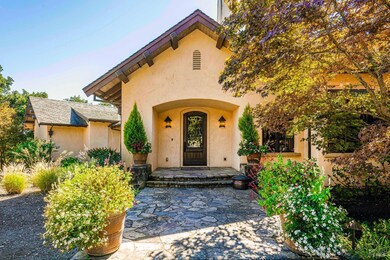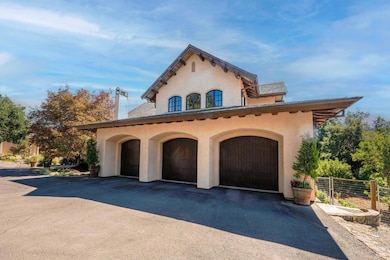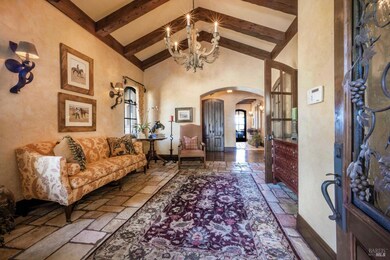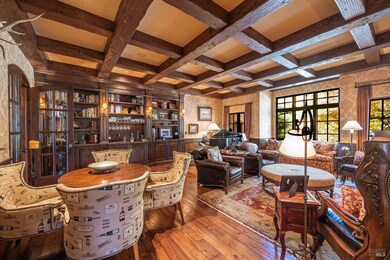
1500 Big Rock Rd Saint Helena, CA 94574
Estimated payment $69,715/month
Highlights
- Parking available for a boat
- Guest House
- Wine Cellar
- Saint Helena Elementary School Rated A-
- Greenhouse
- In Ground Pool
About This Home
Perched atop Big Rock Road in St. Helena, this +/-16 acre estate offers sophistication and convenient access to Napa Valley's finest. The European-inspired architecture harmonizes with the landscape, creating a serene retreat with sweeping 180 views of the valley floor and western hills just minutes from town and Meadowood Resort. The +/-5,300 sq ft main house includes 3 en-suite bedrooms, a gym/office, a 3,200-bottle wine cellar, library, and a built-out cave. A +/-1,200 sq ft guest house mirrors the main home with 2 en-suite bedrooms, offering guests privacy and elegance. The main level primary suite features a spa-like bath and a dream walk-in closet. Dark wood accents lend tradition to the library, while the chef's kitchen, with 2 oversized islands, glass refrigerators, and stainless-steel appliances, opens to the pool and views, creating the perfect heart of the home.'' Outdoor spaces include a covered loggia, fireplace, bocce court and putting green, surrounded by gardens designed to attract butterflies and bees. Ample water is supplied by 2 wells, a UV purification system, +/-8,000-gal storage tanks and 2 generators. Blending craftsmanship, natural beauty and timeless design, this estate defines Napa Valley living.
Home Details
Home Type
- Single Family
Est. Annual Taxes
- $83,088
Year Built
- Built in 2008
Lot Details
- 16.07 Acre Lot
- Fenced
- Landscaped
- Cave
- Sprinkler System
Parking
- 3 Car Garage
- Extra Deep Garage
- Garage Door Opener
- Guest Parking
- Uncovered Parking
- Parking available for a boat
Property Views
- Vineyard
- Mountain
- Hills
- Valley
Home Design
- Custom Home
- Concrete Foundation
- Slate Roof
- Stucco
- Stone
Interior Spaces
- 6,988 Sq Ft Home
- 2-Story Property
- Wet Bar
- 3 Fireplaces
- Wood Burning Fireplace
- Wine Cellar
- Great Room
- Family Room Off Kitchen
- Formal Dining Room
- Home Office
- Library
Kitchen
- Breakfast Area or Nook
- Walk-In Pantry
- Butlers Pantry
- Built-In Gas Oven
- Built-In Gas Range
- Range Hood
- Warming Drawer
- Microwave
- Built-In Freezer
- Built-In Refrigerator
- Ice Maker
- Dishwasher
- Wine Refrigerator
- Kitchen Island
- Granite Countertops
- Disposal
- Fireplace in Kitchen
Flooring
- Wood
- Stone
Bedrooms and Bathrooms
- 5 Bedrooms
- Primary Bedroom on Main
- Walk-In Closet
- Bathroom on Main Level
Laundry
- Laundry Room
- Dryer
- Washer
Home Security
- Security System Owned
- Security Gate
- Fire and Smoke Detector
- Fire Suppression System
Pool
- In Ground Pool
- Spa
- Saltwater Pool
- Pool Cover
- Pool Sweep
Outdoor Features
- Covered patio or porch
- Greenhouse
- Shed
Additional Homes
- Guest House
Utilities
- Forced Air Zoned Heating and Cooling System
- Heating System Uses Propane
- 220 Volts
- Power Generator
- Propane
- Water Holding Tank
- Well
- Gas Water Heater
- Septic System
- Internet Available
- Cable TV Available
Listing and Financial Details
- Assessor Parcel Number 025-070-025-000
Map
Home Values in the Area
Average Home Value in this Area
Tax History
| Year | Tax Paid | Tax Assessment Tax Assessment Total Assessment is a certain percentage of the fair market value that is determined by local assessors to be the total taxable value of land and additions on the property. | Land | Improvement |
|---|---|---|---|---|
| 2023 | $83,088 | $7,601,859 | $3,211,474 | $4,390,385 |
| 2022 | $72,716 | $6,927,439 | $3,148,504 | $3,778,935 |
| 2021 | $70,543 | $6,674,941 | $3,086,769 | $3,588,172 |
| 2020 | $74,607 | $7,058,656 | $3,055,118 | $4,003,538 |
| 2019 | $73,315 | $6,920,252 | $2,995,214 | $3,925,038 |
| 2018 | $72,128 | $6,784,562 | $2,936,485 | $3,848,077 |
| 2017 | $70,784 | $6,651,532 | $2,878,907 | $3,772,625 |
| 2016 | $69,299 | $6,521,110 | $2,822,458 | $3,698,652 |
| 2015 | $68,770 | $6,423,158 | $2,780,063 | $3,643,095 |
| 2014 | $68,131 | $6,297,338 | $2,725,606 | $3,571,732 |
Property History
| Date | Event | Price | Change | Sq Ft Price |
|---|---|---|---|---|
| 01/27/2025 01/27/25 | For Sale | $11,250,000 | -- | $1,610 / Sq Ft |
Deed History
| Date | Type | Sale Price | Title Company |
|---|---|---|---|
| Interfamily Deed Transfer | -- | None Available | |
| Grant Deed | -- | First American Title Co Napa | |
| Interfamily Deed Transfer | -- | -- | |
| Grant Deed | $1,800,000 | First American Title Co |
Mortgage History
| Date | Status | Loan Amount | Loan Type |
|---|---|---|---|
| Previous Owner | $1,260,000 | No Value Available |
Similar Homes in Saint Helena, CA
Source: Bay Area Real Estate Information Services (BAREIS)
MLS Number: 325006435
APN: 025-070-025
- 1250 Oakwood Ln
- 512 Meadowood Ln
- 1700 Howell Mountain Rd
- 522 Meadowood Ln
- 1001 Silverado Trail S
- 36 Laguna Seca Ct
- 16 Los Robles Ct
- 2 San Ardo Ct
- 14 Redondo Ct Unit 14
- 45 Laguna Seca Ct
- 799 Conn Valley Rd
- 860 Meadowood Ln
- 7 Redondo Ct
- 24 San Lucas Ct
- 2 La Cuesta Ct
- 7 La Canada Ct
- 2 La Canada Ct
- 5 La Cuesta Ct
- 850 Conn Valley Rd
- 4 San Juan Ct
