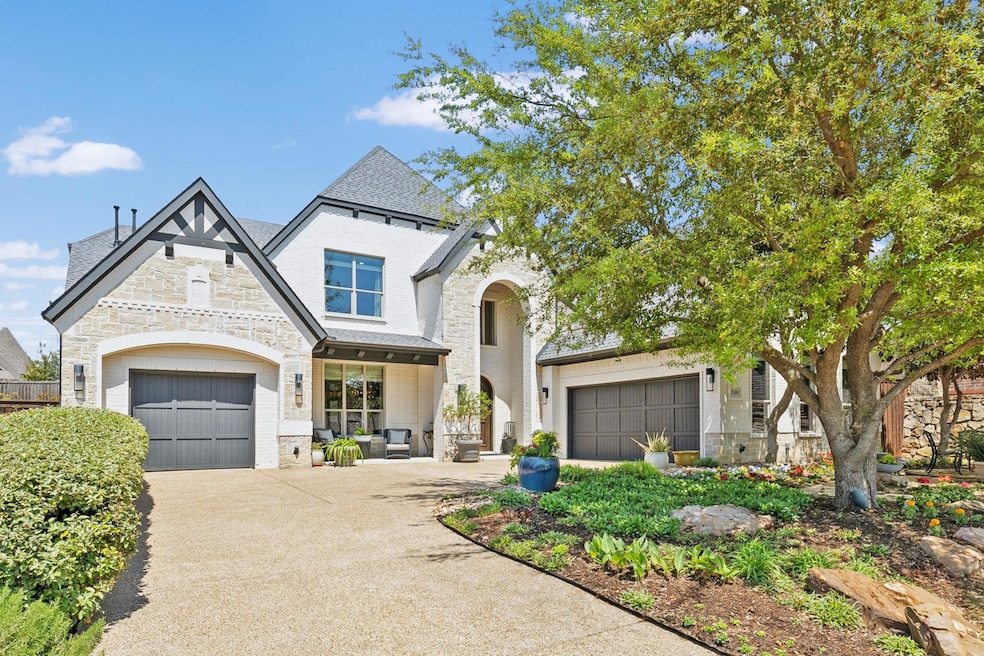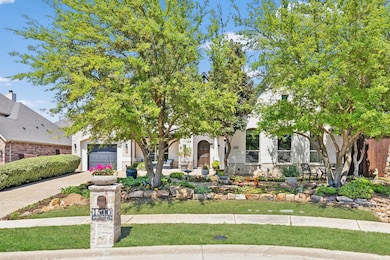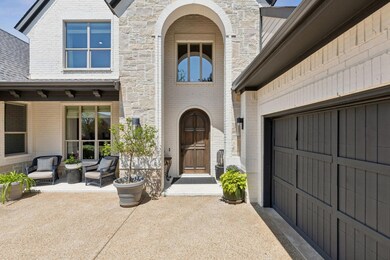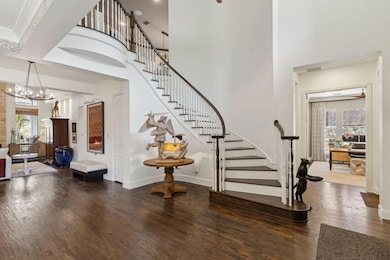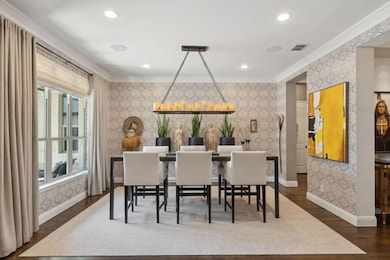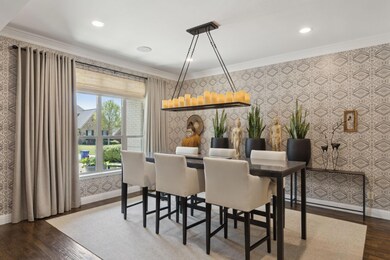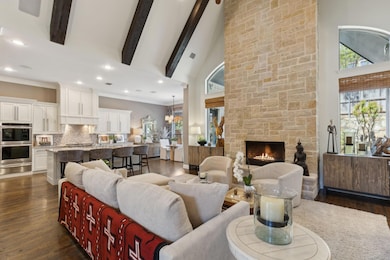
1500 Cayman Dr Allen, TX 75013
Twin Creeks NeighborhoodEstimated payment $8,050/month
Highlights
- Open Floorplan
- Living Room with Fireplace
- Wood Flooring
- Kerr Elementary School Rated A
- Traditional Architecture
- Private Yard
About This Home
This is the one you’ve been waiting for—luxury, flexibility, and thoughtful upgrades in Allen’s coveted Cumberland Crossing. From the moment you walk into 1500 Cayman Drive, you’ll notice soaring ceilings, oversized windows, and a dramatic two-story, gas, stone fireplace that sets the tone. Built and meticulously maintained by a single owner, this home includes every upgrade imaginable: a whole-home generator, surround sound system, and a custom floor plan with expanded square footage pushed to the lot’s setbacks.
The main level features an open-concept living area and a gourmet kitchen with stainless steel appliances, granite countertops, chef’s sink, custom cabinetry, a large island, and an expanded walk-in pantry. The private primary suite offers dual vanities, a jetted tub, walk-in shower, and large his-and-hers walk-in closets.
Upstairs includes a spacious game room complete with a full sized pool table, a media room with 10’ projection screen, and additional bedrooms and a bath with a second jetted tub, walk-in shower, and double vanities.
Above the garage is a bonus space—ideal for a gym, office, or creative studio—not included in the listed square footage.
Outside, enjoy a covered patio and a second two-story, gas, stone fireplace. The front yard is professionally landscaped with native plants and stone for an eco-conscious alternative to a traditional lawn. The front yard also includes a shaded seating area perfect for your morning cup of coffee and evening glass of wine.
The two-car garage features epoxy flooring, built-in cabinetry, and a gear wall, while the expanded one-car garage has been converted into a fitness room and utility space.
Ideally located near parks, trails, shopping, dining, top-rated Allen ISD schools and the nearby, newly built, Stephen G. Terrell Recreation Center. This is a smart, functional home built for how you really live.
Home Details
Home Type
- Single Family
Est. Annual Taxes
- $12,093
Year Built
- Built in 2013
Lot Details
- 0.25 Acre Lot
- Wood Fence
- Private Yard
- Back Yard
HOA Fees
- $65 Monthly HOA Fees
Parking
- 3 Car Direct Access Garage
- Converted Garage
- Inside Entrance
- Front Facing Garage
- Epoxy
- Driveway
Home Design
- Traditional Architecture
- Brick Exterior Construction
- Slab Foundation
- Composition Roof
Interior Spaces
- 4,728 Sq Ft Home
- 2-Story Property
- Open Floorplan
- Dry Bar
- Decorative Lighting
- Double Sided Fireplace
- Brick Fireplace
- Living Room with Fireplace
- 2 Fireplaces
- Smart Home
Kitchen
- Eat-In Kitchen
- Gas Range
- Kitchen Island
Flooring
- Wood
- Carpet
- Tile
Bedrooms and Bathrooms
- 5 Bedrooms
- In-Law or Guest Suite
Laundry
- Laundry in Utility Room
- Full Size Washer or Dryer
Outdoor Features
- Covered patio or porch
- Outdoor Fireplace
Schools
- Kerr Elementary School
- Ereckson Middle School
- Allen High School
Utilities
- Central Heating and Cooling System
Community Details
- Association fees include ground maintenance
- Cumberland Crossing HOA, Phone Number (214) 445-2763
- Cumberland Crossing Ph Iv Subdivision
- Mandatory home owners association
Listing and Financial Details
- Legal Lot and Block 16 / G
- Assessor Parcel Number R1021200G01601
- $15,145 per year unexempt tax
Map
Home Values in the Area
Average Home Value in this Area
Tax History
| Year | Tax Paid | Tax Assessment Tax Assessment Total Assessment is a certain percentage of the fair market value that is determined by local assessors to be the total taxable value of land and additions on the property. | Land | Improvement |
|---|---|---|---|---|
| 2023 | $12,093 | $776,185 | $184,000 | $764,062 |
| 2022 | $14,008 | $705,623 | $184,000 | $644,732 |
| 2021 | $13,638 | $641,475 | $149,500 | $491,975 |
| 2020 | $13,648 | $619,233 | $138,000 | $481,233 |
| 2019 | $14,052 | $608,293 | $138,000 | $470,293 |
| 2018 | $14,700 | $624,969 | $138,000 | $486,969 |
| 2017 | $13,766 | $585,264 | $138,000 | $447,264 |
| 2016 | $14,532 | $605,606 | $126,500 | $479,106 |
| 2015 | $12,771 | $596,581 | $126,500 | $470,081 |
Property History
| Date | Event | Price | Change | Sq Ft Price |
|---|---|---|---|---|
| 04/18/2025 04/18/25 | Pending | -- | -- | -- |
| 04/10/2025 04/10/25 | For Sale | $1,250,000 | -- | $264 / Sq Ft |
Deed History
| Date | Type | Sale Price | Title Company |
|---|---|---|---|
| Vendors Lien | -- | Alamo Title Company |
Mortgage History
| Date | Status | Loan Amount | Loan Type |
|---|---|---|---|
| Open | $2,250,000 | No Value Available | |
| Closed | $399,000 | New Conventional |
Similar Homes in Allen, TX
Source: North Texas Real Estate Information Systems (NTREIS)
MLS Number: 20869360
APN: R-10212-00G-0160-1
- 1504 Cayman Dr
- 1528 Astoria Dr
- 1500 Ponds Edge Dr
- 1427 Tudor Dr
- 1167 Wiltshire Dr
- 1168 Wiltshire Dr
- 1009 Wimberly Ct
- 1402 Sunderland Ct
- 915 Tyler Ct
- 1430 Tascosa Ct
- 1519 Teresa Ann Ln
- 1314 Kingsley Ct
- 1534 Teresa Ann Ln
- 1526 Teresa Ann Ln
- 914 Pampa Dr
- 1711 Paytyn Dr
- 1215 Arbor Park Dr
- 1219 Bridgeway Ln
- 1224 Concho Dr
- 1109 Italy Dr
