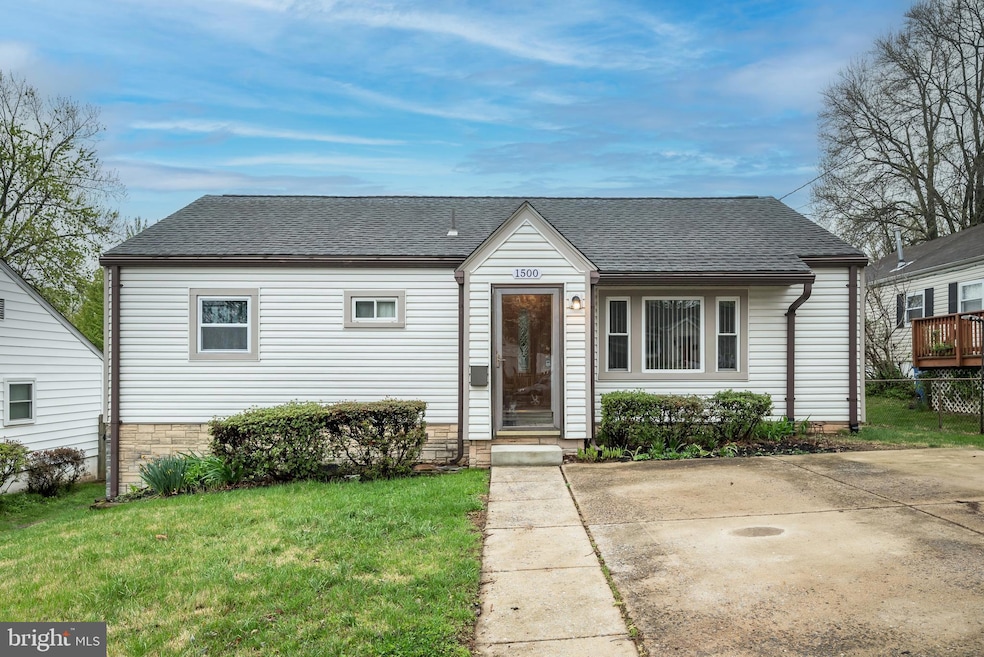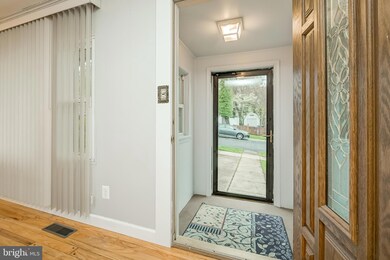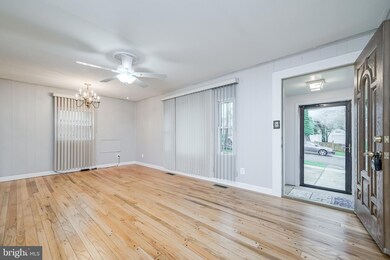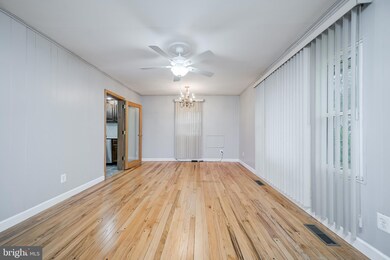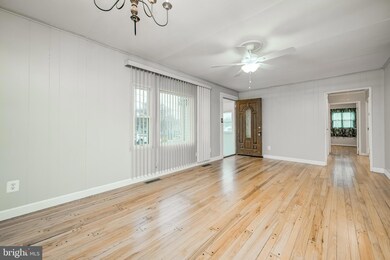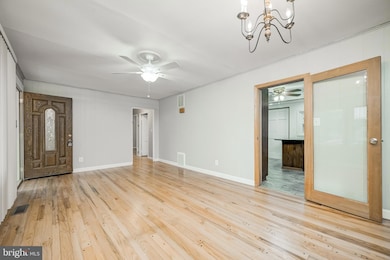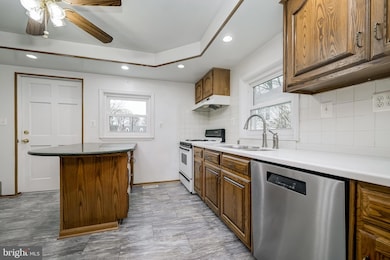
1500 Gleason St Silver Spring, MD 20902
Estimated payment $3,127/month
Highlights
- Second Kitchen
- Rambler Architecture
- Main Floor Bedroom
- Traditional Floor Plan
- Wood Flooring
- Attic
About This Home
Fantastic location for this updated 4 bedroom 2 full bath rambler style home. Close to everything - Metro, Schools, shopping, restaurants, theatres & Parks. Upgrades include : Home freshly painted, Newly refinished Random-width pegged hardwood flooring, New kitchen flooring & New 50 gallon gas hot water heater. Other features include High efficiency natural gas furnace, Architectural grade roofing, Finished Lower Level with separate outside entrance with full kitchen and full bath, Solar Panel system, extra off street parking & really Great large back yard!! Call Bob for Combo - Sentrilock to be installed Friday afternoon. Don't miss your chance to see this Well Priced fabulous house!!!
Home Details
Home Type
- Single Family
Est. Annual Taxes
- $4,715
Year Built
- Built in 1949
Lot Details
- 6,600 Sq Ft Lot
- North Facing Home
- Partially Fenced Property
- Property is in very good condition
- Property is zoned R60
Home Design
- Rambler Architecture
- Block Foundation
- Frame Construction
- Architectural Shingle Roof
Interior Spaces
- Property has 2 Levels
- Traditional Floor Plan
- Ceiling Fan
- Recessed Lighting
- Double Pane Windows
- Window Treatments
- Combination Dining and Living Room
- Wood Flooring
- Attic
Kitchen
- Second Kitchen
- Built-In Oven
- Gas Oven or Range
- Built-In Range
- Range Hood
- Extra Refrigerator or Freezer
- Ice Maker
- Dishwasher
- Stainless Steel Appliances
- Kitchen Island
- Upgraded Countertops
- Disposal
Bedrooms and Bathrooms
- In-Law or Guest Suite
Laundry
- Laundry on lower level
- Dryer
- Washer
Finished Basement
- Basement Fills Entire Space Under The House
- Walk-Up Access
- Side Exterior Basement Entry
- Basement Windows
Parking
- 2 Parking Spaces
- 2 Driveway Spaces
- Off-Street Parking
Accessible Home Design
- Level Entry For Accessibility
Eco-Friendly Details
- Cooling system powered by solar connected to the grid
- Rough-In for a future solar cooling system
Utilities
- 90% Forced Air Heating and Cooling System
- Natural Gas Water Heater
Community Details
- No Home Owners Association
- Chestnut Hills Subdivision
Listing and Financial Details
- Tax Lot 8
- Assessor Parcel Number 161301221845
Map
Home Values in the Area
Average Home Value in this Area
Tax History
| Year | Tax Paid | Tax Assessment Tax Assessment Total Assessment is a certain percentage of the fair market value that is determined by local assessors to be the total taxable value of land and additions on the property. | Land | Improvement |
|---|---|---|---|---|
| 2024 | $4,715 | $346,067 | $0 | $0 |
| 2023 | $3,816 | $330,233 | $0 | $0 |
| 2022 | $3,431 | $314,400 | $196,800 | $117,600 |
| 2021 | $3,007 | $299,767 | $0 | $0 |
| 2020 | $3,007 | $285,133 | $0 | $0 |
| 2019 | $2,811 | $270,500 | $181,200 | $89,300 |
| 2018 | $2,786 | $270,500 | $181,200 | $89,300 |
| 2017 | $2,828 | $270,500 | $0 | $0 |
| 2016 | -- | $272,700 | $0 | $0 |
| 2015 | $2,402 | $266,367 | $0 | $0 |
| 2014 | $2,402 | $260,033 | $0 | $0 |
Property History
| Date | Event | Price | Change | Sq Ft Price |
|---|---|---|---|---|
| 04/13/2025 04/13/25 | Pending | -- | -- | -- |
| 04/10/2025 04/10/25 | For Sale | $489,950 | -- | $360 / Sq Ft |
Deed History
| Date | Type | Sale Price | Title Company |
|---|---|---|---|
| Deed | $112,000 | -- |
Mortgage History
| Date | Status | Loan Amount | Loan Type |
|---|---|---|---|
| Open | $177,000 | Stand Alone Second |
Similar Homes in the area
Source: Bright MLS
MLS Number: MDMC2174648
APN: 13-01221845
- 1500 Gleason St
- 10710 Lester St
- 10815 Keller St
- 10812 Jewett St
- 10412 Hayes Ave
- 10807 Huntley Place
- 1713 Florin St
- 10404 Grandin Rd
- 10501 Glenhaven Dr
- 1002 Laredo Rd
- 10706 Glenhaven Dr
- 903 Laredo Rd
- 1106 Dryden St
- 1615 Dublin Dr
- 1908 Brightleaf Ct
- 10115 Tenbrook Dr
- 827 University Blvd W
- 1111 University Blvd W Unit 805
- 1111 University Blvd W
- 1111 University Blvd W Unit 512A
