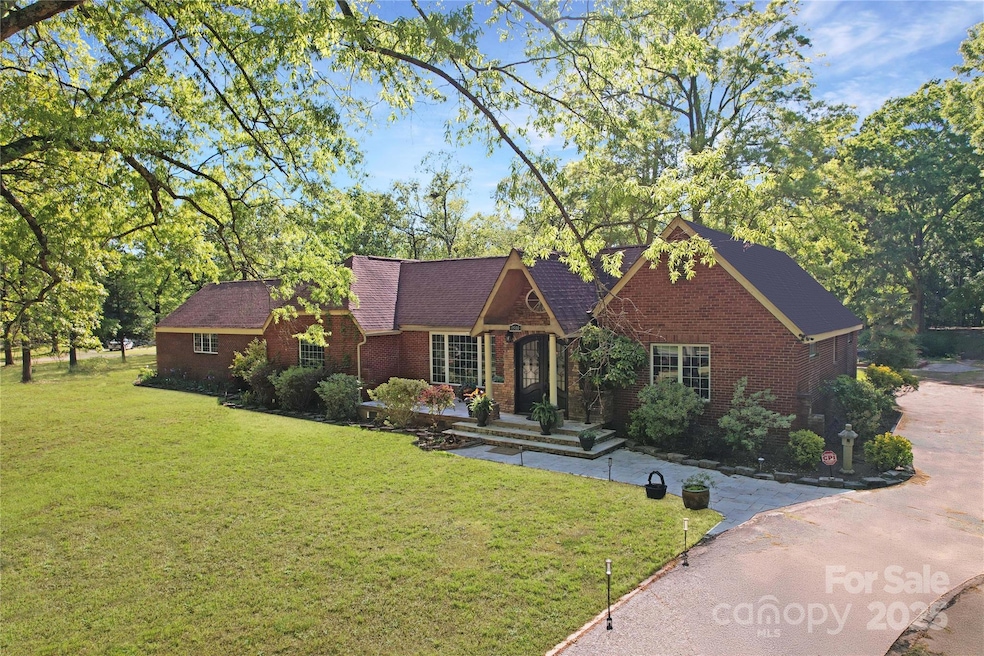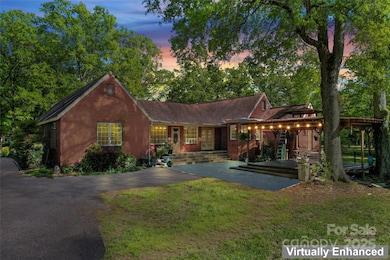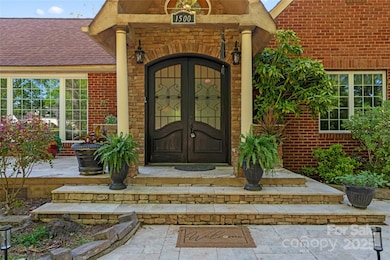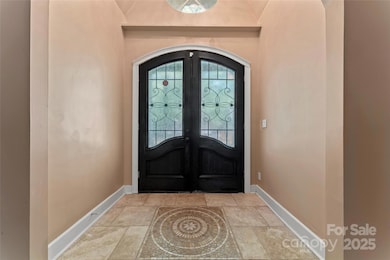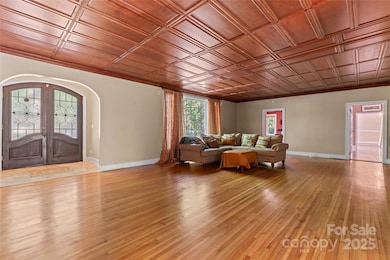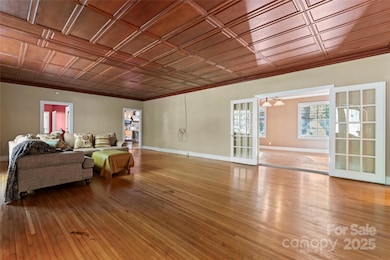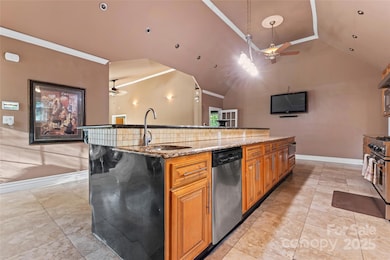
1500 Griffith Rd Monroe, NC 28112
Estimated payment $3,649/month
Highlights
- Very Popular Property
- Wood Flooring
- Rear Porch
- Ranch Style House
- Fireplace
- Storm Windows
About This Home
Step inside this 4600+ square ft ranch to find interesting architecture from the 1940s w. modern touches throughout! As you enter the foyer you find a tiled floor w. decorative medallion inlay, a 30x18 living room w. paneled ceiling, a great room with fireplace, 3 generous size bedrooms & 2 full baths. The great room leads to the kitchen featuring a HUGE center island, granite counters, 6-burner gas cooktop, stainless appliances, 2 warming drawers, tons of cabinetry & a breakfast area w. built-in banquette seating. Just off the kitchen is the formal dining room w. plenty of space to host holiday meals & an office/flex room. The generous size primary suite offers plenty of privacy & features a luxury bath w. custom tile, a walk-in shower & soaking tub. Enjoying the outdoors is easy from the patio that overlooks the wooded back yard. Additional features includes walk-up attic space, a 300 sf storage room off the carport, & covered deck. Located on 2.3 acres the possibilities are endless!
Listing Agent
RE/MAX Executive Brokerage Email: brian@thebelchergroup.com License #224195

Home Details
Home Type
- Single Family
Est. Annual Taxes
- $3,682
Year Built
- Built in 1943
Lot Details
- Lot Dimensions are 242x399x250x422
- Back Yard Fenced
- Property is zoned AQ4
Parking
- Attached Carport
Home Design
- Ranch Style House
- Brick Exterior Construction
- Wood Siding
Interior Spaces
- 4,640 Sq Ft Home
- Built-In Features
- Ceiling Fan
- Fireplace
- Entrance Foyer
- Crawl Space
- Permanent Attic Stairs
- Storm Windows
Kitchen
- Gas Cooktop
- Warming Drawer
- Microwave
- Kitchen Island
Flooring
- Wood
- Tile
Bedrooms and Bathrooms
- 4 Main Level Bedrooms
- Split Bedroom Floorplan
- Walk-In Closet
Laundry
- Dryer
- Washer
Outdoor Features
- Rear Porch
Utilities
- Central Air
- Floor Furnace
- Heating System Uses Natural Gas
- Gas Water Heater
Listing and Financial Details
- Assessor Parcel Number 09-282-050-A
Map
Home Values in the Area
Average Home Value in this Area
Tax History
| Year | Tax Paid | Tax Assessment Tax Assessment Total Assessment is a certain percentage of the fair market value that is determined by local assessors to be the total taxable value of land and additions on the property. | Land | Improvement |
|---|---|---|---|---|
| 2024 | $3,682 | $337,600 | $37,800 | $299,800 |
| 2023 | $3,682 | $337,600 | $37,800 | $299,800 |
| 2022 | $3,682 | $337,600 | $37,800 | $299,800 |
| 2021 | $3,682 | $337,600 | $37,800 | $299,800 |
| 2020 | $2,657 | $197,200 | $31,100 | $166,100 |
| 2019 | $2,657 | $197,200 | $31,100 | $166,100 |
| 2018 | $1,215 | $197,200 | $31,100 | $166,100 |
| 2017 | $2,696 | $197,200 | $31,100 | $166,100 |
| 2016 | $2,668 | $197,200 | $31,100 | $166,100 |
| 2015 | $1,531 | $197,200 | $31,100 | $166,100 |
| 2014 | $3,243 | $267,430 | $32,250 | $235,180 |
Property History
| Date | Event | Price | Change | Sq Ft Price |
|---|---|---|---|---|
| 04/23/2025 04/23/25 | For Sale | $600,000 | -- | $129 / Sq Ft |
Deed History
| Date | Type | Sale Price | Title Company |
|---|---|---|---|
| Special Warranty Deed | $200,000 | None Available | |
| Trustee Deed | $239,143 | None Available | |
| Warranty Deed | -- | -- | |
| Interfamily Deed Transfer | -- | -- |
Mortgage History
| Date | Status | Loan Amount | Loan Type |
|---|---|---|---|
| Open | $196,500 | New Conventional | |
| Closed | $156,379 | FHA | |
| Closed | $196,377 | FHA | |
| Previous Owner | $197,395 | FHA | |
| Previous Owner | $228,000 | Unknown |
Similar Homes in Monroe, NC
Source: Canopy MLS (Canopy Realtor® Association)
MLS Number: 4239338
APN: 09-282-050-A
- 600 Hunley St
- 103 Buck Hill Rd
- 1312 Kensington Place
- 1102 Oak Hill Dr
- 1002 Kingswood Dr
- 2013 Barkley Cir
- 1022 Parker St
- 2117 Arden Dr
- 1101 Lancaster Ave
- 2410 Waverly Dr
- 1805 Lexington Ave
- 2316 Wolf Pond Rd
- 771 Maurice St
- 2019 Stoney Point Cir
- 2213 Wheaton Way
- 0 Lancaster Hwy
- 302 S College St
- 116 S Westover Dr
- 113 S College St
- 203 S Washington St
