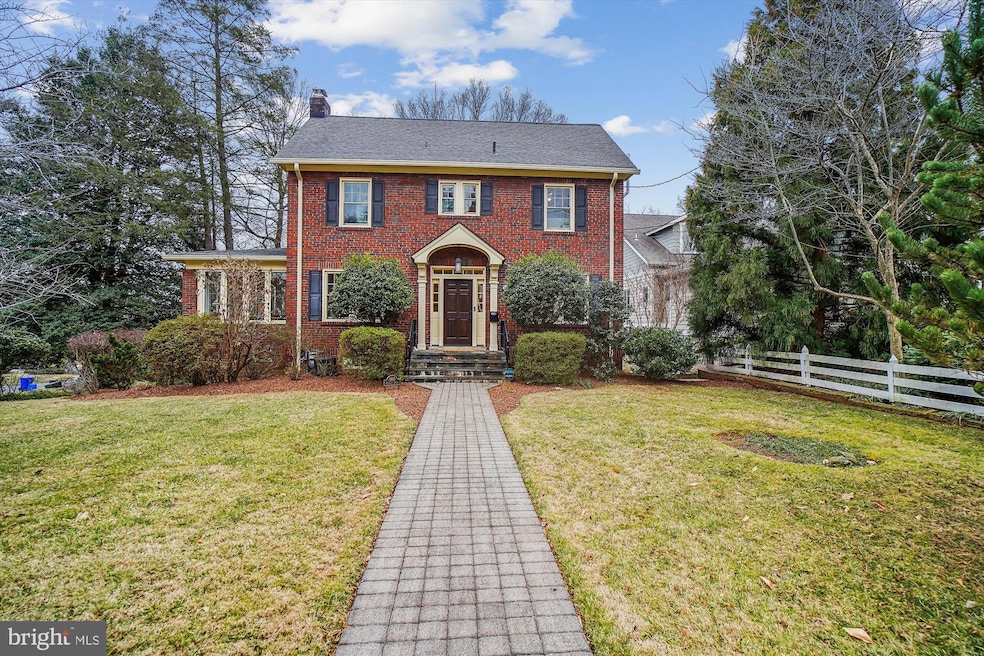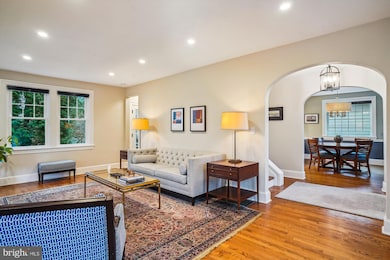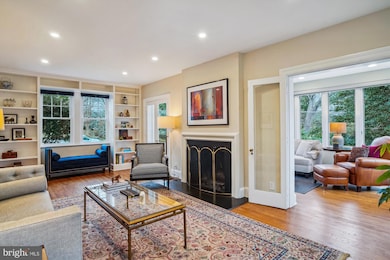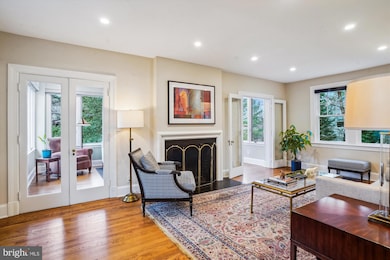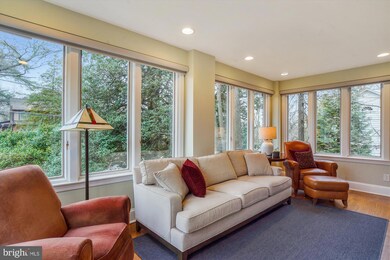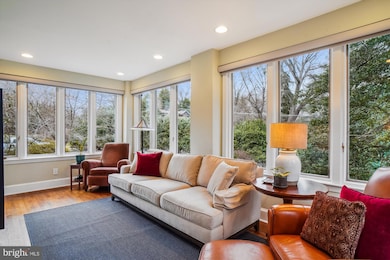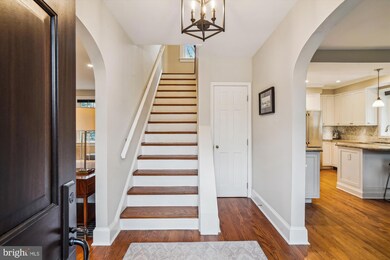
1500 Highland Dr Silver Spring, MD 20910
Highlights
- Gourmet Kitchen
- Colonial Architecture
- Attic
- Woodlin Elementary School Rated A-
- Wood Flooring
- 1 Fireplace
About This Home
Stunning, fully renovated Colonial in sought-after Woodside Park! Bathed in natural light and set on an expansive (just shy of) 10,000 sq. ft. lot, this is the first fully renovated home to hit the market here in some time—offering an unmatched blend of timeless elegance and modern convenience.
This rare gem features three bedrooms, two full baths, and two half baths, bonus finished sun room AND breakfast nook/reading room, along with a finished lower level with ample storage and an attached garage. Wood burning fireplace, gorgeous hard wood floors, huge master walk in closet and gracious foyer entry offer elevated quality of life bonuses. Recent renovations of kitchen, bathrooms, windows and major systems, seamlessly blend classic charm with contemporary style at the highest quality, leaving the new owners with nothing to do but enjoy themselves! Outside, the beautifully manicured lot boasts lush gardens and inviting green spaces, creating a private retreat perfect for both relaxation and entertaining.
This is a rare opportunity to own a move-in-ready, fully upgraded home in one of Silver Spring’s most desirable neighborhoods. Nestled among tree-lined streets and spacious lots, Woodside Park is known for its tight-knit community, serene ambiance, and unbeatable proximity to downtown Silver Spring’s dining, shopping, and entertainment. Don’t miss your chance to experience the perfect balance of suburban tranquility and urban convenience.
Home Details
Home Type
- Single Family
Est. Annual Taxes
- $11,639
Year Built
- Built in 1929
Lot Details
- 9,746 Sq Ft Lot
- Property is zoned R60
Parking
- 1 Car Direct Access Garage
- Basement Garage
- Garage Door Opener
Home Design
- Colonial Architecture
- Brick Exterior Construction
- Slab Foundation
Interior Spaces
- Property has 3 Levels
- Built-In Features
- Crown Molding
- Ceiling Fan
- Recessed Lighting
- 1 Fireplace
- Dining Area
- Attic
Kitchen
- Gourmet Kitchen
- Breakfast Area or Nook
- Gas Oven or Range
- Range Hood
- Ice Maker
- Dishwasher
- Stainless Steel Appliances
- Upgraded Countertops
- Disposal
Flooring
- Wood
- Carpet
Bedrooms and Bathrooms
- 3 Bedrooms
- Walk-In Closet
Laundry
- Dryer
- Washer
Finished Basement
- Walk-Out Basement
- Exterior Basement Entry
- Laundry in Basement
Utilities
- Central Air
- Radiator
- Vented Exhaust Fan
- Natural Gas Water Heater
Community Details
- No Home Owners Association
- Woodside Park Subdivision
Listing and Financial Details
- Tax Lot P2
- Assessor Parcel Number 161301430891
Map
Home Values in the Area
Average Home Value in this Area
Tax History
| Year | Tax Paid | Tax Assessment Tax Assessment Total Assessment is a certain percentage of the fair market value that is determined by local assessors to be the total taxable value of land and additions on the property. | Land | Improvement |
|---|---|---|---|---|
| 2024 | $11,639 | $947,500 | $354,500 | $593,000 |
| 2023 | $9,908 | $868,300 | $0 | $0 |
| 2022 | $6,360 | $789,100 | $0 | $0 |
| 2021 | $6,282 | $709,900 | $354,500 | $355,400 |
| 2020 | $7,694 | $709,900 | $354,500 | $355,400 |
| 2019 | $7,657 | $709,900 | $354,500 | $355,400 |
| 2018 | $6,476 | $720,400 | $354,500 | $365,900 |
| 2017 | $6,471 | $696,933 | $0 | $0 |
| 2016 | -- | $673,467 | $0 | $0 |
| 2015 | $7,004 | $650,000 | $0 | $0 |
| 2014 | $7,004 | $637,533 | $0 | $0 |
Property History
| Date | Event | Price | Change | Sq Ft Price |
|---|---|---|---|---|
| 04/17/2025 04/17/25 | Sold | $1,250,000 | +2.0% | $415 / Sq Ft |
| 03/09/2025 03/09/25 | Pending | -- | -- | -- |
| 03/06/2025 03/06/25 | For Sale | $1,225,000 | +70.3% | $407 / Sq Ft |
| 06/30/2014 06/30/14 | Sold | $719,500 | -3.9% | $367 / Sq Ft |
| 05/22/2014 05/22/14 | Pending | -- | -- | -- |
| 04/22/2014 04/22/14 | Price Changed | $749,000 | -2.1% | $382 / Sq Ft |
| 04/22/2014 04/22/14 | Price Changed | $765,000 | -1.3% | $390 / Sq Ft |
| 04/04/2014 04/04/14 | Price Changed | $775,000 | -3.0% | $395 / Sq Ft |
| 03/05/2014 03/05/14 | For Sale | $799,000 | +18.4% | $407 / Sq Ft |
| 01/09/2012 01/09/12 | Sold | $675,000 | 0.0% | $344 / Sq Ft |
| 11/10/2011 11/10/11 | Pending | -- | -- | -- |
| 08/11/2011 08/11/11 | For Sale | $675,000 | -- | $344 / Sq Ft |
Deed History
| Date | Type | Sale Price | Title Company |
|---|---|---|---|
| Deed | $719,500 | Westcor Land Title Ins Co | |
| Deed | $675,000 | Chicago Title Insurance Comp | |
| Deed | $205,000 | -- |
Mortgage History
| Date | Status | Loan Amount | Loan Type |
|---|---|---|---|
| Open | $764,000 | New Conventional | |
| Closed | $683,500 | New Conventional | |
| Closed | $170,500 | Credit Line Revolving | |
| Closed | $648,000 | Adjustable Rate Mortgage/ARM | |
| Closed | $54,500 | Credit Line Revolving | |
| Closed | $173,541 | Credit Line Revolving | |
| Closed | $143,900 | Credit Line Revolving | |
| Closed | $575,600 | New Conventional | |
| Closed | $107,925 | Credit Line Revolving | |
| Previous Owner | $67,500 | Credit Line Revolving | |
| Previous Owner | $540,000 | Stand Alone Second | |
| Previous Owner | $67,500 | Credit Line Revolving |
Similar Homes in Silver Spring, MD
Source: Bright MLS
MLS Number: MDMC2168194
APN: 13-01430891
- 9023 Ottawa Place
- 9001 Ottawa Place
- 8905 Georgia Ave
- 1709 Leighton Wood Ln
- 8872 Woodland Dr
- 1705 Corwin Dr
- 1200 Highland Dr
- 1935 Lyttonsville Rd
- 1612 Noyes Dr
- 1900 Lyttonsville Rd
- 1900 Lyttonsville Rd
- 1900 Lyttonsville Rd Unit 910
- 1900 Lyttonsville Rd
- 1900 Lyttonsville Rd Unit 1017
- 1900 Lyttonsville Rd
- 1900 Lyttonsville Rd Unit P96
- 1900 Lyttonsville Rd
- 1900 Lyttonsville Rd Unit 1105
- 1900 Lyttonsville Rd Unit 110
- 1900 Lyttonsville Rd Unit 818
