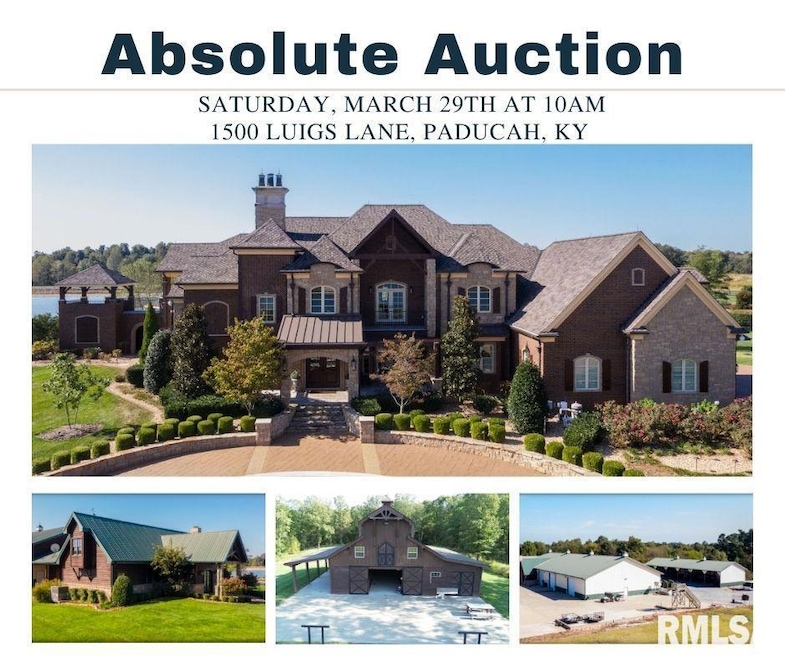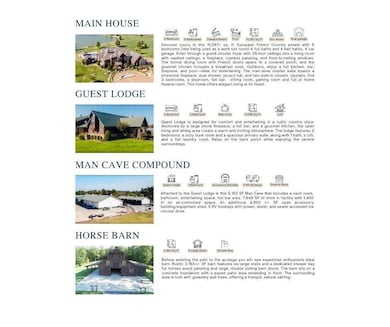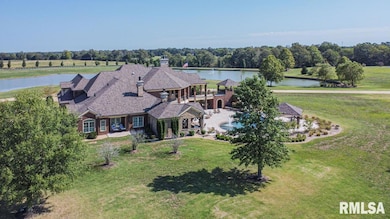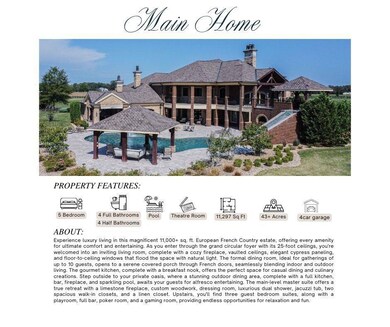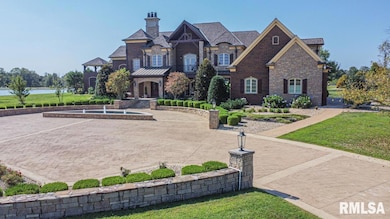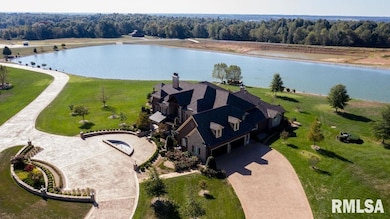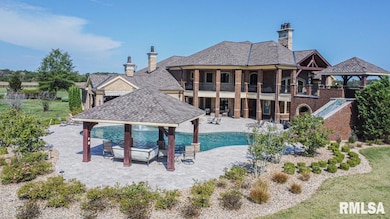1500 Luigs Ln Paducah, KY 42001
Highlights
- Indoor Pool
- Sauna
- Deck
- Lone Oak Elementary School Rated A
- Fireplace in Primary Bedroom
- Pond
About This Home
ABSOLUTE AUCTION in partnership with Harris Real and Auction: This European French Country estate spans 519+ acres with two stocked ponds, offering a premier retreat. The main house, listed with 16 acres and the option to purchase more land and the guest lodge, features 5 bedrooms, 4 full baths, and 3 half baths, plus a pool house with a full kitchen and half bath. Enter the grand foyer and step into the 500-bottle wine cellar with a fireplace. The great room boasts vaulted ceilings and floor-to-ceiling windows, while the primary suite offers a limestone fireplace, sitting area, and spa-like bath. An elevator leads upstairs to 3 bedrooms, a bar, playroom, home theater, office, and more. Outdoors, enjoy a full kitchen, bar, fireplace, and pool, perfect for entertaining. Guest Lodge & Man Cave Compound: The Guest Lodge features a stone fireplace, gourmet kitchen, full bar, 2 bedrooms, 2 baths, a bunk room, and laundry. A patio with fire pit and pond views connects to the 5,100+ sq. ft. Man Cave, offering a fireplace, bar, billiards, and gun vault, plus a 7,600+ sq. ft. with 1,400sq.ft of climate-controlled shop with RV hookups, a walk-in cooler, and workshop. A 4,800+ sq. ft. equipment shed adds storage. Horse Barn: A 3,100+ sq. ft. barn with 6 large stalls, a horse shower bay, and paved patio, surrounded by serene landscapes. Auction will be in 12 tracts and can be sold in any combination of those tracts.
Co-Listing Agent
Non-Member Agent RMLSA
Non-MLS
Home Details
Home Type
- Single Family
Est. Annual Taxes
- $39,994
Year Built
- Built in 2011
Lot Details
- Lot Dimensions are 2109x7378x1843x4610x2791
- Sloped Lot
- Wooded Lot
Parking
- 4 Car Garage
- Carport
- Parking Pad
- Heated Garage
- Gravel Driveway
- Shared Driveway
- Guest Parking
- Parking Garage Space
Home Design
- Shingle Roof
- Metal Roof
- Log Siding
- Cedar
Interior Spaces
- 11,297 Sq Ft Home
- 2-Story Property
- Wet Bar
- Bar
- Vaulted Ceiling
- Ceiling Fan
- Wood Burning Fireplace
- Gas Log Fireplace
- Blinds
- Two Story Entrance Foyer
- Family Room with Fireplace
- 4 Fireplaces
- Great Room with Fireplace
- Living Room with Fireplace
- Sun or Florida Room
- Sauna
- Partial Basement
- Storage In Attic
- Home Security System
Kitchen
- Oven or Range
- Range Hood
- Microwave
- Dishwasher
- Disposal
Bedrooms and Bathrooms
- 7 Bedrooms
- Fireplace in Primary Bedroom
- Hydromassage or Jetted Bathtub
Laundry
- Dryer
- Washer
Pool
- Indoor Pool
- In Ground Pool
Outdoor Features
- Pond
- Creek On Lot
- Deck
- Patio
- Outbuilding
- Porch
Schools
- Lone Oak Elementary And Middle School
- Mccracken County High School
Farming
- Pasture
Utilities
- Two Heating Systems
- Forced Air Heating System
- Heating System Uses Gas
- Heating System Uses Propane
- Tankless Water Heater
Listing and Financial Details
- Assessor Parcel Number 081-00-00-006
Map
Home Values in the Area
Average Home Value in this Area
Tax History
| Year | Tax Paid | Tax Assessment Tax Assessment Total Assessment is a certain percentage of the fair market value that is determined by local assessors to be the total taxable value of land and additions on the property. | Land | Improvement |
|---|---|---|---|---|
| 2024 | $39,994 | $0 | $0 | $0 |
| 2023 | $40,025 | $0 | $0 | $0 |
| 2022 | $41,854 | $4,310,818 | $0 | $0 |
| 2021 | $39,466 | $4,310,818 | $0 | $0 |
| 2020 | $39,506 | $4,069,121 | $0 | $0 |
| 2019 | $39,140 | $4,069,121 | $0 | $0 |
| 2018 | $34,215 | $3,600,000 | $0 | $0 |
| 2017 | $33,080 | $6,222,341 | $0 | $0 |
| 2016 | $33,080 | $6,222,341 | $0 | $0 |
| 2015 | -- | $6,222,341 | $0 | $0 |
| 2013 | -- | $6,222,341 | $0 | $0 |
| 2012 | -- | $6,222,341 | $0 | $0 |
Property History
| Date | Event | Price | Change | Sq Ft Price |
|---|---|---|---|---|
| 03/31/2025 03/31/25 | Pending | -- | -- | -- |
| 02/11/2025 02/11/25 | For Sale | -- | -- | -- |
Deed History
| Date | Type | Sale Price | Title Company |
|---|---|---|---|
| Deed | $750,000 | Blankenship & Sigler Llp |
Mortgage History
| Date | Status | Loan Amount | Loan Type |
|---|---|---|---|
| Previous Owner | $1,500,000 | Credit Line Revolving |
Source: RMLS Alliance
MLS Number: EB456737
APN: 081-00-00-006
- 1500 Luigs Ln Unit Full Estate
- 1500 Luigs Rd
- 1002 Maxton Park Ln
- 1022 Maxton Park Ln
- 2445 Lovelaceville Florence Sta Rd W
- 5830 Contest Rd
- 6510 New Hope Church Rd
- 6535 New Hope Church Rd
- 121 W Gate Dr
- 8515 Smokey Ln
- 101 Oak Run
- 240 W Gate Dr
- 6345 Mcnutt Dr
- 5145 Contest Rd
- 15 Timber Ridge Dr
- 341 Mark Dr
- 775 Peppers Mill Dr
- 700 Lacey Ln
- 5740 Warrendale Dr
- 745 Lebanon Church Rd
