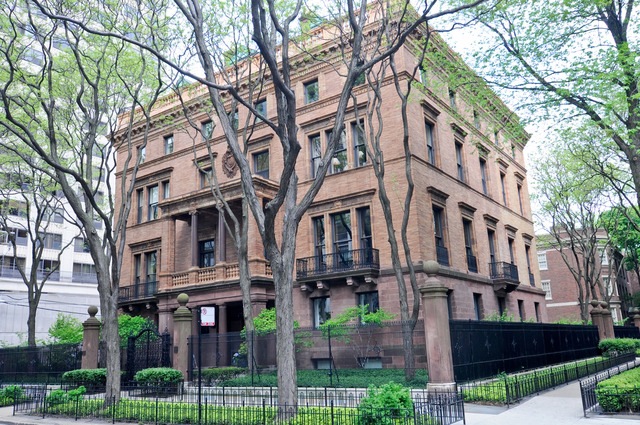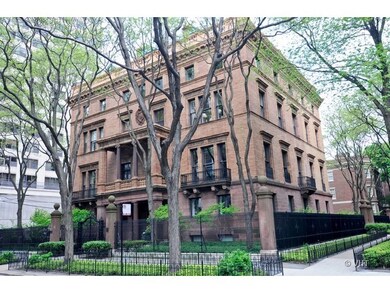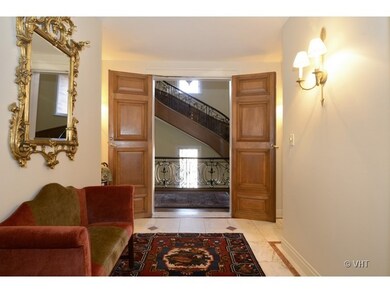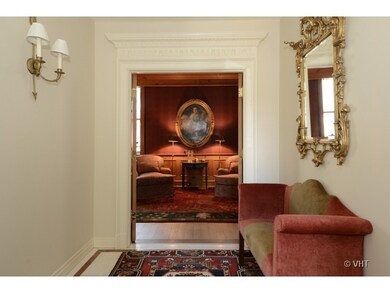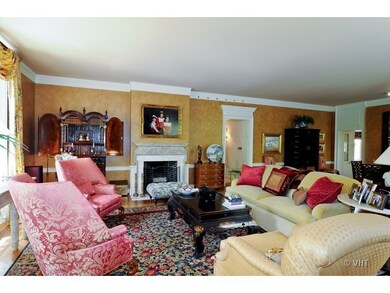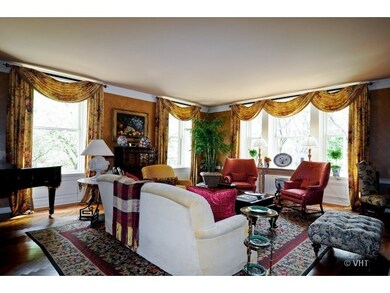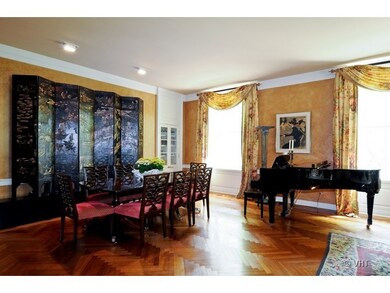
1500 N Astor St Unit 7 Chicago, IL 60610
Gold Coast Neighborhood
2
Beds
2.5
Baths
3,739
Sq Ft
$1,943/mo
HOA Fee
Highlights
- Fireplace in Primary Bedroom
- Wood Flooring
- Elevator
- Lincoln Park High School Rated A
- Den
- Entrance Foyer
About This Home
As of September 2014Beautiful full floor residence in the McCormick Mansion. Gracious light filled rooms - 10ft plus ceilings. Exquisite inlaid hardwood floors. 4 working fireplaces. Efficient chef's kitchen. Family room w/surround sound. Built-ins. Fabulous master suite w/fp, his/her closets, granite & stone bath. One outdoor parking space included.
Property Details
Home Type
- Condominium
Est. Annual Taxes
- $19,561
Year Built
- Built in 1892
HOA Fees
- $1,943 Monthly HOA Fees
Home Design
- Brick Exterior Construction
Interior Spaces
- 3,739 Sq Ft Home
- 4-Story Property
- Wood Burning Fireplace
- Entrance Foyer
- Family Room with Fireplace
- 4 Fireplaces
- Living Room with Fireplace
- Combination Dining and Living Room
- Den
- Wood Flooring
Kitchen
- Range
- Microwave
- Freezer
- Dishwasher
- Disposal
Bedrooms and Bathrooms
- 2 Bedrooms
- 2 Potential Bedrooms
- Fireplace in Primary Bedroom
- Dual Sinks
- Separate Shower
Laundry
- Dryer
- Washer
Parking
- 1 Parking Space
- Uncovered Parking
- Parking Included in Price
- Assigned Parking
Utilities
- Central Air
- Heating Available
- Lake Michigan Water
Community Details
Overview
- Association fees include water, gas, parking, insurance, exterior maintenance, scavenger
- 9 Units
Amenities
- Elevator
Pet Policy
- Dogs and Cats Allowed
Map
Create a Home Valuation Report for This Property
The Home Valuation Report is an in-depth analysis detailing your home's value as well as a comparison with similar homes in the area
Home Values in the Area
Average Home Value in this Area
Property History
| Date | Event | Price | Change | Sq Ft Price |
|---|---|---|---|---|
| 04/07/2025 04/07/25 | Pending | -- | -- | -- |
| 03/31/2025 03/31/25 | For Sale | $1,495,000 | 0.0% | $404 / Sq Ft |
| 11/28/2021 11/28/21 | Rented | -- | -- | -- |
| 11/28/2021 11/28/21 | Rented | -- | -- | -- |
| 11/23/2021 11/23/21 | Off Market | -- | -- | -- |
| 09/23/2021 09/23/21 | For Rent | $11,000 | 0.0% | -- |
| 09/22/2021 09/22/21 | Off Market | -- | -- | -- |
| 09/24/2020 09/24/20 | For Rent | $11,000 | +15.8% | -- |
| 01/16/2020 01/16/20 | Rented | $9,500 | 0.0% | -- |
| 11/18/2019 11/18/19 | For Rent | $9,500 | 0.0% | -- |
| 09/12/2014 09/12/14 | Sold | $2,550,000 | -10.5% | $682 / Sq Ft |
| 07/29/2014 07/29/14 | Pending | -- | -- | -- |
| 05/20/2014 05/20/14 | Price Changed | $2,849,000 | -8.1% | $762 / Sq Ft |
| 04/07/2014 04/07/14 | For Sale | $3,100,000 | -- | $829 / Sq Ft |
Source: Midwest Real Estate Data (MRED)
Tax History
| Year | Tax Paid | Tax Assessment Tax Assessment Total Assessment is a certain percentage of the fair market value that is determined by local assessors to be the total taxable value of land and additions on the property. | Land | Improvement |
|---|---|---|---|---|
| 2024 | $30,235 | $149,648 | $71,302 | $78,346 |
| 2023 | $30,235 | $147,000 | $57,409 | $89,591 |
| 2022 | $30,235 | $147,000 | $57,409 | $89,591 |
| 2021 | $29,560 | $146,999 | $57,409 | $89,590 |
| 2020 | $26,670 | $119,722 | $40,186 | $79,536 |
| 2019 | $26,102 | $129,918 | $40,186 | $89,732 |
| 2018 | $25,663 | $129,918 | $40,186 | $89,732 |
| 2017 | $37,268 | $173,124 | $32,149 | $140,975 |
| 2016 | $34,675 | $173,124 | $32,149 | $140,975 |
| 2015 | $38,603 | $210,663 | $32,149 | $178,514 |
| 2014 | $20,225 | $109,009 | $25,834 | $83,175 |
| 2013 | $19,826 | $109,009 | $25,834 | $83,175 |
Source: Public Records
Mortgage History
| Date | Status | Loan Amount | Loan Type |
|---|---|---|---|
| Open | $1,600,000 | Adjustable Rate Mortgage/ARM | |
| Closed | $1,785,000 | Adjustable Rate Mortgage/ARM | |
| Previous Owner | $2,432,527 | Adjustable Rate Mortgage/ARM | |
| Previous Owner | $235,000 | Unknown | |
| Previous Owner | $1,950,000 | Credit Line Revolving | |
| Previous Owner | $700,000 | Credit Line Revolving | |
| Previous Owner | $1,000,000 | Unknown | |
| Previous Owner | $300,000 | Credit Line Revolving | |
| Previous Owner | $250,000 | Credit Line Revolving | |
| Previous Owner | $491,000 | Unknown |
Source: Public Records
Deed History
| Date | Type | Sale Price | Title Company |
|---|---|---|---|
| Deed | $2,550,000 | Baird & Warner Title Svcs In | |
| Deed | $2,650,000 | Lawyers Title Ins Corp |
Source: Public Records
Similar Homes in Chicago, IL
Source: Midwest Real Estate Data (MRED)
MLS Number: 08578120
APN: 17-03-100-014-1007
Nearby Homes
- 1501 N State Pkwy Unit 22D
- 1524 N Astor St
- 1515 N Astor St Unit 9C
- 1515 N Astor St Unit 12B
- 1445 N State Pkwy Unit 405
- 1445 N State Pkwy Unit 2503
- 1445 N State Pkwy Unit 806
- 1445 N State Pkwy Unit 1804
- 1436 N Astor St
- 1500 N Lake Shore Dr Unit 11-A
- 1500 N Lake Shore Dr Unit 22A
- 1516 N State Pkwy Unit 17A
- 1432 N Astor St
- 1448 N Lake Shore Dr Unit 19AB
- 1448 N Lake Shore Dr Unit 9A
- 1555 N Astor St Unit 35W
- 1555 N Astor St Unit 36E
- 1555 N Astor St Unit 27W
- 1555 N Astor St Unit 7W
- 1555 N Astor St Unit 28EW
