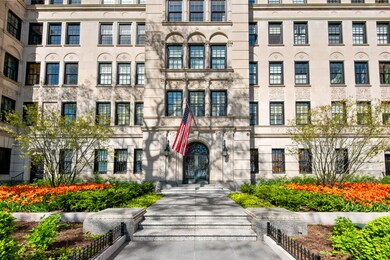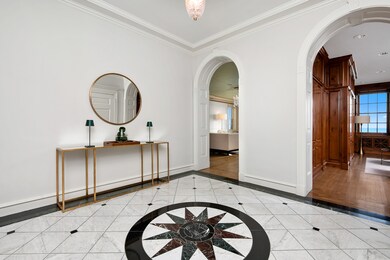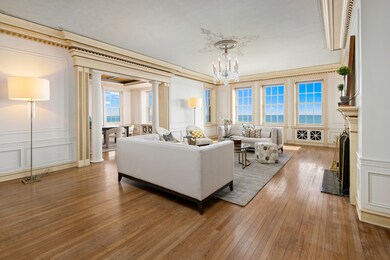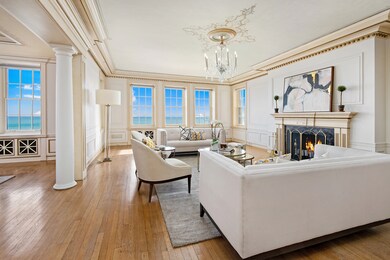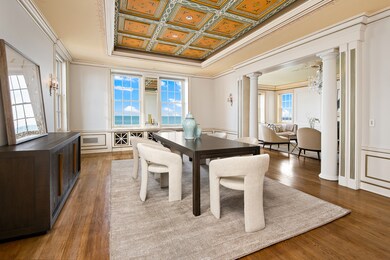
Highlights
- Doorman
- Fitness Center
- Landscaped Professionally
- Lincoln Park High School Rated A
- Waterfront
- Marble Flooring
About This Home
As of October 2024Luxury living at Chicago's premier and iconic co-op, designed by New York City architect Rosario Candela of Park Avenue fame, the 1500 LSD building is truly best in class. The apartment has large grand flowing rooms and sweeping views of the lake, North Ave Beach, and South city skyline. Elegant entry foyer leads you to formal living and dining rooms with fireplace plus wood paneled library/den with bar, and bookcases. The rarely available C-unit apartment has a comfortable and modern floorplan configured as a 4 bedroom home with a library/family room and an eat-in-kitchen. Private bedroom corridor leads to primary suite, ensuite bedroom plus 2 bedrooms with jack and jill bath, all with wonderful and bright West and North views of Lincoln Park. The building is full service with abundant door staff. On-site property manager, storage, engineer, valet parking in a heated garage, and easy guest parking. Waitlist for second car. New exercise facility, lovely private park. Pet friendly. Two pets allowed, no weight limit. Exquisite lobby. The building currently completed extensive landscaping project. Other major work has been done in the building e.g., modernization of both the passenger and the freight elevators. Building now allows 50% financing. Sale is subject to 30-to-60-day board approval. HOA breaks out as follows: $5229.27 (base assessment) + $2471.83 (Taxes) + $446.25 (parking) = $8257.37. Electric is billed monthly based on usage.
Last Agent to Sell the Property
@properties Christie's International Real Estate License #475147372

Property Details
Home Type
- Co-Op
Year Built
- Built in 1927
Lot Details
- Waterfront
- End Unit
- Landscaped Professionally
- Corner Lot
HOA Fees
- $8,257 Monthly HOA Fees
Parking
- 1 Car Attached Garage
- Carport
- Heated Garage
- Parking Included in Price
Home Design
- Brick or Stone Mason
Interior Spaces
- 3,412 Sq Ft Home
- Wet Bar
- Built-In Features
- Bookcases
- Historic or Period Millwork
- Coffered Ceiling
- Fireplace With Gas Starter
- Shutters
- Blinds
- Entrance Foyer
- Family Room
- Living Room with Fireplace
- Formal Dining Room
- Library
- Storm Screens
Kitchen
- Double Oven
- Cooktop
- Microwave
- Dishwasher
Flooring
- Wood
- Carpet
- Marble
Bedrooms and Bathrooms
- 4 Bedrooms
- 4 Potential Bedrooms
- Walk-In Closet
Laundry
- Laundry Room
- Dryer
- Washer
Schools
- Ogden Elementary
- Lincoln Park High School
Utilities
- Zoned Cooling
- SpacePak Central Air
- Radiator
- Heating System Uses Steam
- Lake Michigan Water
Listing and Financial Details
- Homeowner Tax Exemptions
Community Details
Overview
- Association fees include heat, water, parking, taxes, insurance, security, doorman, exercise facilities, exterior maintenance, lawn care, scavenger, snow removal
- 57 Units
- Scott Turner Association, Phone Number (312) 787-1759
- High-Rise Condominium
- Property managed by Sudler
- 24-Story Property
Amenities
- Doorman
- Elevator
- Service Elevator
- Lobby
- Package Room
- Community Storage Space
Recreation
- Bike Trail
Pet Policy
- Limit on the number of pets
- Dogs and Cats Allowed
Security
- Resident Manager or Management On Site
Map
About This Building
Home Values in the Area
Average Home Value in this Area
Property History
| Date | Event | Price | Change | Sq Ft Price |
|---|---|---|---|---|
| 10/24/2024 10/24/24 | Sold | $1,187,500 | -20.8% | $348 / Sq Ft |
| 07/29/2024 07/29/24 | Pending | -- | -- | -- |
| 04/25/2024 04/25/24 | Price Changed | $1,500,000 | -6.3% | $440 / Sq Ft |
| 12/14/2023 12/14/23 | For Sale | $1,600,000 | -- | $469 / Sq Ft |
Similar Homes in Chicago, IL
Source: Midwest Real Estate Data (MRED)
MLS Number: 11944173
- 1515 N Astor St Unit 9C
- 1515 N Astor St Unit 12B
- 1500 N Lake Shore Dr Unit 11-A
- 1500 N Lake Shore Dr Unit 22A
- 1524 N Astor St
- 1500 N Astor St Unit 7
- 1555 N Astor St Unit 35W
- 1555 N Astor St Unit 36E
- 1555 N Astor St Unit 27W
- 1555 N Astor St Unit 7W
- 1555 N Astor St Unit 28EW
- 1540 N Lake Shore Dr Unit 11S
- 1540 N Lake Shore Dr Unit 2N
- 1448 N Lake Shore Dr Unit 19AB
- 1448 N Lake Shore Dr Unit 9A
- 1501 N State Pkwy Unit 22D
- 1550 N Lake Shore Dr Unit 2A
- 1550 N Lake Shore Dr Unit 4G
- 1550 N Lake Shore Dr Unit 33E
- 1440 N Lake Shore Dr Unit 22F

