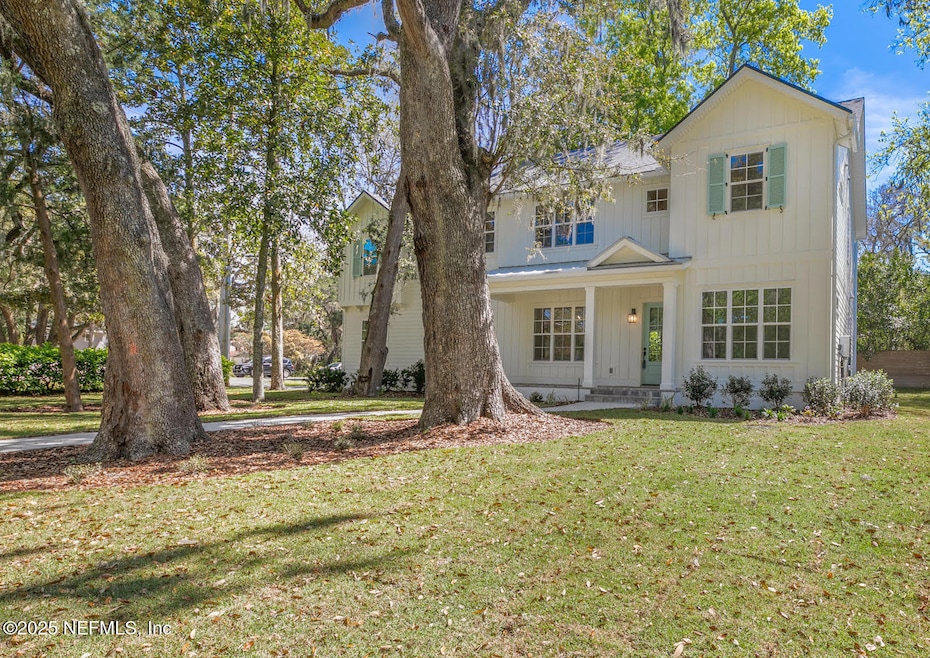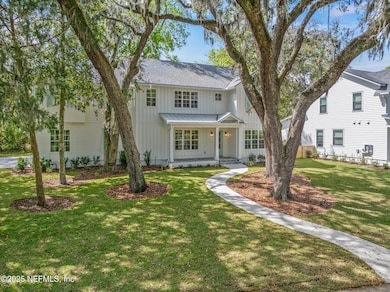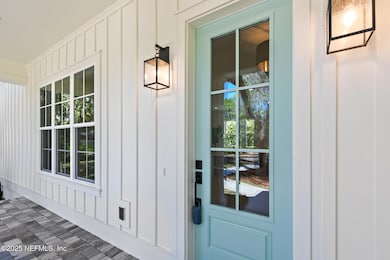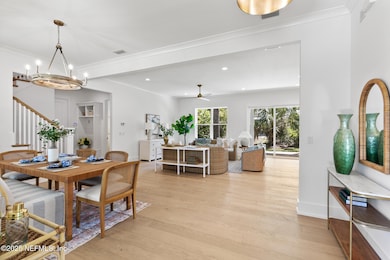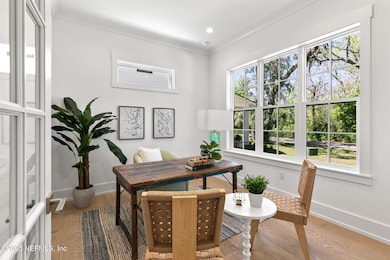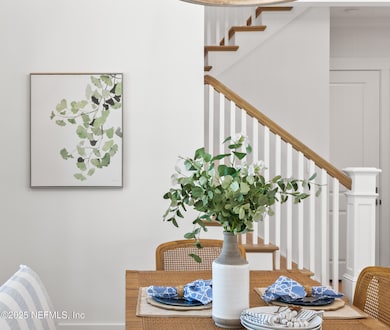
1500 Penman Rd Neptune Beach, FL 32266
Neptune Beach NeighborhoodEstimated payment $9,124/month
Highlights
- New Construction
- Wood Flooring
- 2 Car Attached Garage
- Duncan U. Fletcher High School Rated A-
- Double Convection Oven
- Eat-In Kitchen
About This Home
Step into this custom 4-bedroom, 4-bathroom home, designed by Terra Innovations. This home is only minutes from the beach, with a sidewalk that takes you straight there for easy, everyday coastal living.
With 10-foot ceilings on the first floor and 8-foot doors throughout, the open design creates a spacious, airy atmosphere, highlighted by wide plank hardwood floors throughout the majority of the home, with carpet in the secondary bedrooms for added comfort.
The gourmet kitchen featuring quartz countertops, Fabuwood cabinets, an all-gas range, and a refrigerator that makes 3 kinds of ice, is perfect for family gatherings or quiet nights in. The large lanai is great for outdoor entertainment or enjoying your morning coffee, and the spacious flat yard offers plenty of space for activities.
The primary bedroom offers double tray ceilings, an oversized closet, and a large bathroom featuring a double shower head. Step into this custom 4-bedroom, 4-bathroom home, designed by Terra Innovations. This home is only minutes from the beach, with a sidewalk that takes you straight there for easy, everyday coastal living.
The home features an upgraded Pella window package, offering both energy efficiency and style. An oversized 2-car garage provides ample space for vehicles, a golf cart, and storage. Check out the spec sheet in the listing details to learn more about this thoughtful home.
This is the last new build available on the street and in the Sunset Bay Community. This house fronts on Emma Lane. Don't miss the opportunity to make this gorgeous home yours!
Listing Agent
CAROLINE CLEMENTS
TERRA REAL ESTATE, LLC License #3587197
Home Details
Home Type
- Single Family
Est. Annual Taxes
- $5,049
Year Built
- Built in 2024 | New Construction
Lot Details
- 0.28 Acre Lot
- Street terminates at a dead end
- Front and Back Yard Sprinklers
- Many Trees
HOA Fees
- $58 Monthly HOA Fees
Parking
- 2 Car Attached Garage
- Garage Door Opener
- Additional Parking
Home Design
- Shingle Roof
- Metal Roof
Interior Spaces
- 3,010 Sq Ft Home
- 2-Story Property
- Ceiling Fan
- Entrance Foyer
- Washer and Electric Dryer Hookup
Kitchen
- Eat-In Kitchen
- Breakfast Bar
- Double Convection Oven
- Electric Oven
- Gas Cooktop
- Microwave
- Dishwasher
- Kitchen Island
Flooring
- Wood
- Carpet
- Tile
Bedrooms and Bathrooms
- 4 Bedrooms
- Split Bedroom Floorplan
- Dual Closets
- Walk-In Closet
Home Security
- Smart Home
- Smart Thermostat
- Carbon Monoxide Detectors
- Fire and Smoke Detector
Eco-Friendly Details
- Energy-Efficient Appliances
- Energy-Efficient Windows
- Energy-Efficient Thermostat
Schools
- Duncan Fletcher High School
Utilities
- Zoned Heating and Cooling
- 220 Volts in Garage
- 200+ Amp Service
- Tankless Water Heater
Community Details
- Sunset Bay Subdivision
Listing and Financial Details
- Assessor Parcel Number 1777299015
Map
Home Values in the Area
Average Home Value in this Area
Tax History
| Year | Tax Paid | Tax Assessment Tax Assessment Total Assessment is a certain percentage of the fair market value that is determined by local assessors to be the total taxable value of land and additions on the property. | Land | Improvement |
|---|---|---|---|---|
| 2024 | $5,049 | $390,000 | $390,000 | -- |
| 2023 | $5,049 | $280,000 | $280,000 | $0 |
| 2022 | $2,584 | $193,071 | $0 | $0 |
| 2021 | $2,561 | $187,448 | $0 | $0 |
| 2020 | $2,532 | $184,860 | $0 | $0 |
| 2019 | $2,499 | $180,704 | $0 | $0 |
| 2018 | $2,462 | $177,335 | $175,000 | $2,335 |
| 2017 | $3,245 | $177,273 | $175,000 | $2,273 |
| 2016 | $3,301 | $177,115 | $0 | $0 |
| 2015 | $3,320 | $175,024 | $0 | $0 |
| 2014 | $3,356 | $175,021 | $0 | $0 |
Property History
| Date | Event | Price | Change | Sq Ft Price |
|---|---|---|---|---|
| 04/11/2025 04/11/25 | Price Changed | $1,549,000 | -3.1% | $515 / Sq Ft |
| 03/27/2025 03/27/25 | For Sale | $1,599,000 | +59.9% | $531 / Sq Ft |
| 12/17/2023 12/17/23 | Off Market | $1,000,000 | -- | -- |
| 06/27/2022 06/27/22 | Sold | $1,000,000 | 0.0% | $433 / Sq Ft |
| 06/27/2022 06/27/22 | Pending | -- | -- | -- |
| 06/27/2022 06/27/22 | For Sale | $1,000,000 | -- | $433 / Sq Ft |
Deed History
| Date | Type | Sale Price | Title Company |
|---|---|---|---|
| Warranty Deed | $1,082,200 | None Listed On Document | |
| Warranty Deed | $1,000,000 | Mckillop Law Firm Pl | |
| Interfamily Deed Transfer | -- | None Available | |
| Warranty Deed | $225,000 | -- |
Mortgage History
| Date | Status | Loan Amount | Loan Type |
|---|---|---|---|
| Open | $1,050,000 | Construction | |
| Closed | $682,500 | New Conventional | |
| Previous Owner | $543,750 | Construction | |
| Previous Owner | $240,000 | Unknown | |
| Previous Owner | $200,000 | Seller Take Back |
Similar Homes in the area
Source: realMLS (Northeast Florida Multiple Listing Service)
MLS Number: 2077941
APN: 177729-9015
