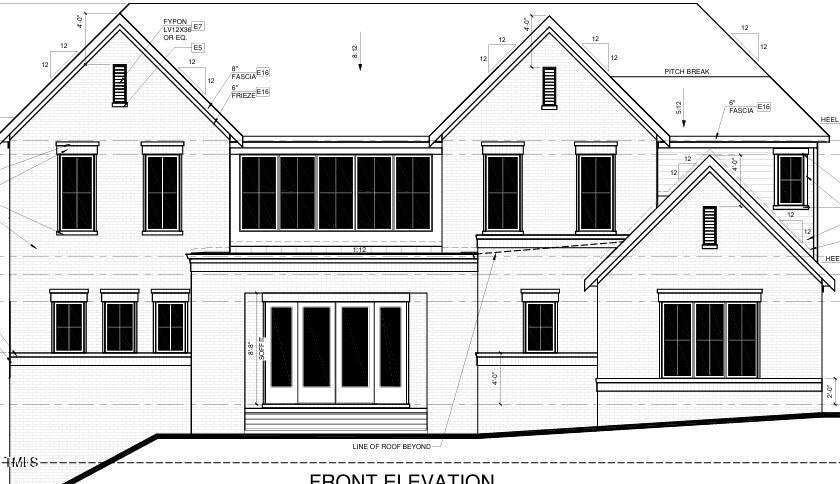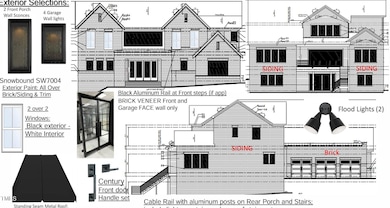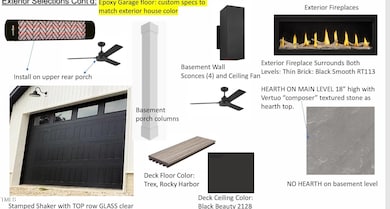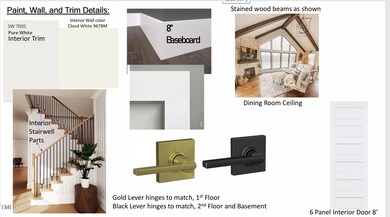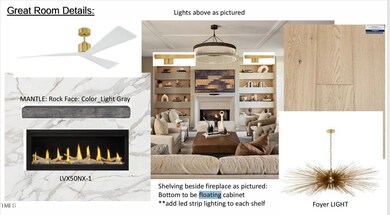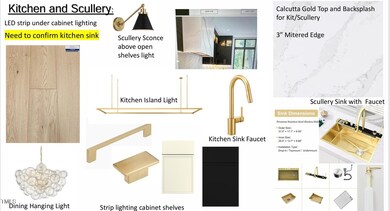
1500 Ridge Rd Raleigh, NC 27607
Glenwood NeighborhoodEstimated payment $14,220/month
Highlights
- New Construction
- Open Floorplan
- Transitional Architecture
- Lacy Elementary Rated A
- Recreation Room
- Cathedral Ceiling
About This Home
Luxury custom built home in prime ''Inside The Beltline'' location. Entered into the 2025 Parade of Homes, Tuxedo Ridge is a beautifully appointed home with a first-floor primary suite and fully finished basement. The great room has a huge set of sliding doors that open up to a covered patio with a fireplace and a view. The kitchen is a chefs dream and has a large scullery that can handle all of the prep work. En suites for all the bedrooms plus a half bath on the second floor for the bonus room. The basement has a kitchenette, two rec rooms a bedroom and full bath along with storage. Outside the basement doors is a covered patio with outdoor kitchen and fireplace. Oversized 3 car garage is on the main level. Situated on .46 of an acre and withing walking distance to Whole Foods and schools!
Home Details
Home Type
- Single Family
Est. Annual Taxes
- $3,200
Year Built
- Built in 2025 | New Construction
Lot Details
- 0.46 Acre Lot
- Landscaped
Parking
- 3 Car Attached Garage
- Side Facing Garage
- Garage Door Opener
Home Design
- Home is estimated to be completed on 8/28/25
- Transitional Architecture
- Brick Exterior Construction
- Block Foundation
- Frame Construction
- Architectural Shingle Roof
Interior Spaces
- 3-Story Property
- Open Floorplan
- Built-In Features
- Bookcases
- Crown Molding
- Beamed Ceilings
- Smooth Ceilings
- Cathedral Ceiling
- Sliding Doors
- Entrance Foyer
- Great Room
- Combination Kitchen and Dining Room
- Recreation Room
- Bonus Room
- Game Room
- Storage
- Home Gym
Kitchen
- Built-In Convection Oven
- Free-Standing Gas Range
- Range Hood
- Microwave
- Ice Maker
- Dishwasher
- Wine Refrigerator
- Stainless Steel Appliances
- Kitchen Island
- Quartz Countertops
- Disposal
Flooring
- Wood
- Carpet
- Tile
- Luxury Vinyl Tile
Bedrooms and Bathrooms
- 5 Bedrooms
- Primary Bedroom on Main
- Walk-In Closet
- Double Vanity
- Private Water Closet
- Separate Shower in Primary Bathroom
- Soaking Tub
- Walk-in Shower
Laundry
- Laundry Room
- Laundry on main level
Finished Basement
- Walk-Out Basement
- Basement Storage
- Natural lighting in basement
Outdoor Features
- Covered patio or porch
- Outdoor Kitchen
- Rain Gutters
Schools
- Lacy Elementary School
- Martin Middle School
- Broughton High School
Utilities
- Forced Air Heating and Cooling System
- Vented Exhaust Fan
- Tankless Water Heater
- Cable TV Available
Community Details
- No Home Owners Association
Listing and Financial Details
- Home warranty included in the sale of the property
- Assessor Parcel Number 0794394266
Map
Home Values in the Area
Average Home Value in this Area
Tax History
| Year | Tax Paid | Tax Assessment Tax Assessment Total Assessment is a certain percentage of the fair market value that is determined by local assessors to be the total taxable value of land and additions on the property. | Land | Improvement |
|---|---|---|---|---|
| 2024 | $6,879 | $789,776 | $630,000 | $159,776 |
| 2023 | $3,201 | $575,523 | $473,812 | $101,711 |
| 2022 | $2,975 | $575,523 | $473,812 | $101,711 |
| 2021 | $5,620 | $575,523 | $473,812 | $101,711 |
| 2020 | $2,808 | $575,523 | $473,812 | $101,711 |
| 2019 | $2,470 | $415,723 | $255,000 | $160,723 |
| 2018 | $2,330 | $415,723 | $255,000 | $160,723 |
| 2017 | $2,219 | $415,723 | $255,000 | $160,723 |
| 2016 | $2,174 | $415,723 | $255,000 | $160,723 |
| 2015 | $2,038 | $379,728 | $183,150 | $196,578 |
| 2014 | -- | $379,728 | $183,150 | $196,578 |
Property History
| Date | Event | Price | Change | Sq Ft Price |
|---|---|---|---|---|
| 04/25/2025 04/25/25 | For Sale | $2,500,000 | +284.6% | $447 / Sq Ft |
| 04/04/2024 04/04/24 | Sold | $650,000 | -9.1% | $313 / Sq Ft |
| 02/08/2024 02/08/24 | Pending | -- | -- | -- |
| 01/08/2024 01/08/24 | For Sale | $715,000 | 0.0% | $344 / Sq Ft |
| 12/16/2023 12/16/23 | Off Market | $715,000 | -- | -- |
| 11/21/2023 11/21/23 | For Sale | $715,000 | -- | $344 / Sq Ft |
Deed History
| Date | Type | Sale Price | Title Company |
|---|---|---|---|
| Warranty Deed | $650,000 | None Listed On Document | |
| Interfamily Deed Transfer | -- | None Available | |
| Deed | $44,000 | -- |
Mortgage History
| Date | Status | Loan Amount | Loan Type |
|---|---|---|---|
| Previous Owner | $100,000 | Credit Line Revolving | |
| Previous Owner | $50,000 | Credit Line Revolving | |
| Previous Owner | $20,000 | Credit Line Revolving |
Similar Homes in Raleigh, NC
Source: Doorify MLS
MLS Number: 10091834
APN: 0794.06-39-4266-000
- 1419 Ridge Rd
- 3609 Anclote Place
- 3413 Churchill Rd
- 3308 Churchill Rd
- 3339 Ridgecrest Ct
- 3343 Ridgecrest Ct
- 3410 Bradley Place
- 3347 Ridgecrest Ct
- 1323 Ridge Rd
- 1307 Crabapple Ln
- 3438 Leonard St
- 3418 Leonard St
- 1000 Marilyn Dr
- 3324 Thomas Rd
- 1222 Dixie Trail
- 3117 Woodgreen Dr
- 909 Lake Boone Trail
- 1422 Banbury Rd
- 611 Beaver Dam Rd
- 1435 Duplin Rd
