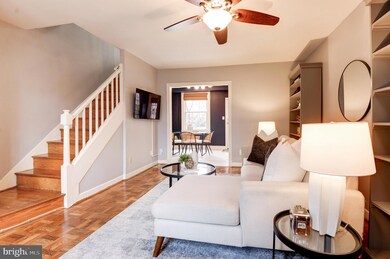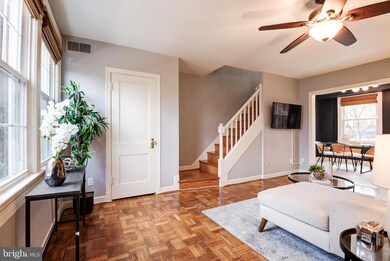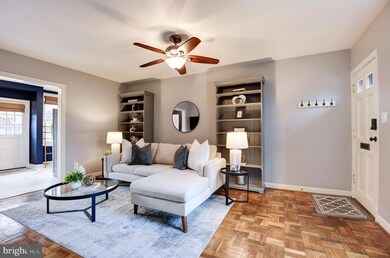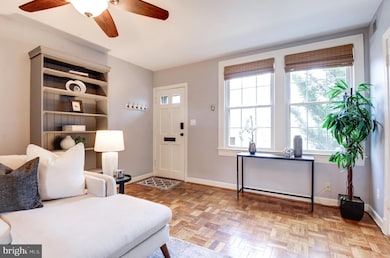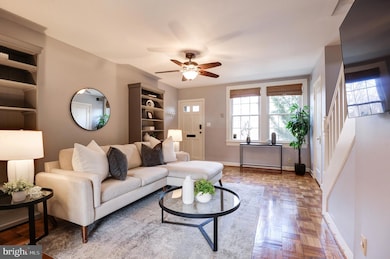
1500 S Barton St Unit 593 Arlington, VA 22204
Arlington Village NeighborhoodHighlights
- Gourmet Galley Kitchen
- Colonial Architecture
- Community Pool
- Thomas Jefferson Middle School Rated A-
- Wood Flooring
- Tennis Courts
About This Home
As of March 2025STUNNING 2 LEVEL 2 BEDROOM 1 BATH HOME IN ARLINGTON VILLAGE BEAUTIFULLY BLENDS THE CHARM OF ITS CLASSIC AND TIMELESS ARCHITECTURAL STYLE WITH THOUGHTFUL MODERN UPDATES**THE WARM AND INVITING SPACE OFFERING CLASSIC HARDWOODS, MOLDING**THE LIVING ROOM FLOWS SEAMLESSLY TO THE COZY DINING AREA PERFECT FOR INTIMATE GATHERINGS**THE UPDATED KITCHEN FEATURING A FARMHOUSE SINK IS COMPLEMENTED BY MODERN STAINLESS APPLIANCES** BOTH BEDROOMS ARE ARE GENEROUSLY SIZED WITH AMPLE CLOSET SPACE AND CHARMING DETAILS LIKE THE ORIGINAL WOOD TRIM. THE NEUTRAL TONES CREATE A RELAXING AMBIANCE**THE BATHROOM IS THOUGHTFULLY RENOVATED** THE PRIVATE PATIO OFFERS A PRIVATE SPACE FOR OUTDOOR ENTERTAINING**THIS HOME IS OFFERS EASY ACCESS FOR COMMUTERS WITH THE BUS, METRO, AND CLOSE TO 395, ROUTE 7, ROUTE 50 and I-66.ADDITIONALLY THIS HOME IS IN CLOSE PROXIMITY TO MANY ENTERTAINMENT OPTIONS TO INCLUDE THE VILLAGE OF SHIRLINGTON!
Property Details
Home Type
- Condominium
Est. Annual Taxes
- $4,462
Year Built
- Built in 1939
HOA Fees
- $570 Monthly HOA Fees
Parking
- 2 Assigned Parking Spaces
Home Design
- Colonial Architecture
- Traditional Architecture
- Brick Exterior Construction
Interior Spaces
- 994 Sq Ft Home
- Property has 2 Levels
- Crown Molding
- Ceiling Fan
- Wood Flooring
Kitchen
- Gourmet Galley Kitchen
- Stainless Steel Appliances
Bedrooms and Bathrooms
- 2 Main Level Bedrooms
- 1 Full Bathroom
- Bathtub with Shower
Schools
- Drew Elementary School
- Jefferson Middle School
- Wakefield High School
Utilities
- Central Air
- Heat Pump System
- Electric Water Heater
Listing and Financial Details
- Assessor Parcel Number 32-013-593
Community Details
Overview
- Association fees include management, pool(s), trash, water, sewer
- Arlington Village Condos
- Arlington Village Community
Amenities
- Common Area
- Community Center
- Party Room
- Laundry Facilities
- Community Storage Space
Recreation
- Tennis Courts
- Community Pool
- Jogging Path
Pet Policy
- Pets Allowed
Map
Home Values in the Area
Average Home Value in this Area
Property History
| Date | Event | Price | Change | Sq Ft Price |
|---|---|---|---|---|
| 03/20/2025 03/20/25 | Sold | $456,000 | +1.3% | $459 / Sq Ft |
| 02/27/2025 02/27/25 | For Sale | $450,000 | 0.0% | $453 / Sq Ft |
| 06/01/2020 06/01/20 | Rented | $2,200 | 0.0% | -- |
| 04/11/2020 04/11/20 | Under Contract | -- | -- | -- |
| 03/31/2020 03/31/20 | For Rent | $2,200 | 0.0% | -- |
| 05/25/2016 05/25/16 | Sold | $401,500 | +1.6% | $404 / Sq Ft |
| 05/02/2016 05/02/16 | Pending | -- | -- | -- |
| 04/29/2016 04/29/16 | For Sale | $395,000 | -1.6% | $397 / Sq Ft |
| 04/29/2016 04/29/16 | Off Market | $401,500 | -- | -- |
| 04/29/2016 04/29/16 | For Sale | $400,000 | +0.5% | $402 / Sq Ft |
| 09/25/2013 09/25/13 | Sold | $398,000 | -0.5% | $400 / Sq Ft |
| 07/26/2013 07/26/13 | Pending | -- | -- | -- |
| 07/12/2013 07/12/13 | For Sale | $400,000 | -- | $402 / Sq Ft |
Tax History
| Year | Tax Paid | Tax Assessment Tax Assessment Total Assessment is a certain percentage of the fair market value that is determined by local assessors to be the total taxable value of land and additions on the property. | Land | Improvement |
|---|---|---|---|---|
| 2024 | $4,462 | $431,900 | $57,700 | $374,200 |
| 2023 | $4,392 | $426,400 | $57,700 | $368,700 |
| 2022 | $4,211 | $408,800 | $57,700 | $351,100 |
| 2021 | $4,106 | $398,600 | $57,700 | $340,900 |
| 2020 | $3,892 | $379,300 | $39,800 | $339,500 |
| 2019 | $3,892 | $379,300 | $39,800 | $339,500 |
| 2018 | $3,748 | $372,600 | $39,800 | $332,800 |
| 2017 | $3,682 | $366,000 | $39,800 | $326,200 |
| 2016 | $3,564 | $359,600 | $39,800 | $319,800 |
| 2015 | $3,680 | $369,500 | $39,800 | $329,700 |
| 2014 | $3,494 | $350,800 | $39,800 | $311,000 |
Mortgage History
| Date | Status | Loan Amount | Loan Type |
|---|---|---|---|
| Previous Owner | $381,425 | New Conventional | |
| Previous Owner | $378,000 | VA | |
| Previous Owner | $292,811 | New Conventional | |
| Previous Owner | $296,000 | New Conventional | |
| Previous Owner | $280,000 | New Conventional | |
| Previous Owner | $114,000 | No Value Available |
Deed History
| Date | Type | Sale Price | Title Company |
|---|---|---|---|
| Warranty Deed | $456,000 | First American Title | |
| Warranty Deed | $401,500 | Premier Title Inc | |
| Warranty Deed | $398,000 | -- | |
| Warranty Deed | $370,000 | -- | |
| Deed | $350,000 | -- | |
| Deed | $120,000 | -- |
Similar Homes in Arlington, VA
Source: Bright MLS
MLS Number: VAAR2053710
APN: 32-013-593
- 1400 S Barton St Unit 429
- 1400 S Barton St Unit 421
- 2700 13th Rd S Unit 511
- 2615 13th Rd S
- 1300 S Cleveland St Unit 369
- 2808 16th Rd S Unit 2808A
- 1724 S Edgewood St
- 2912 17th St S Unit 303
- 2803 13th St S
- 1100 S Barton St Unit 298
- 2917 18th St S
- 3117 14th St S
- 3116 14th St S
- 3115 13th Rd S
- 1102 S Highland St Unit 2
- 1108 S Highland St Unit 3
- 1905 S Glebe Rd
- 2325 9th St S
- 1932 S Kenmore St
- 824 S Barton St


