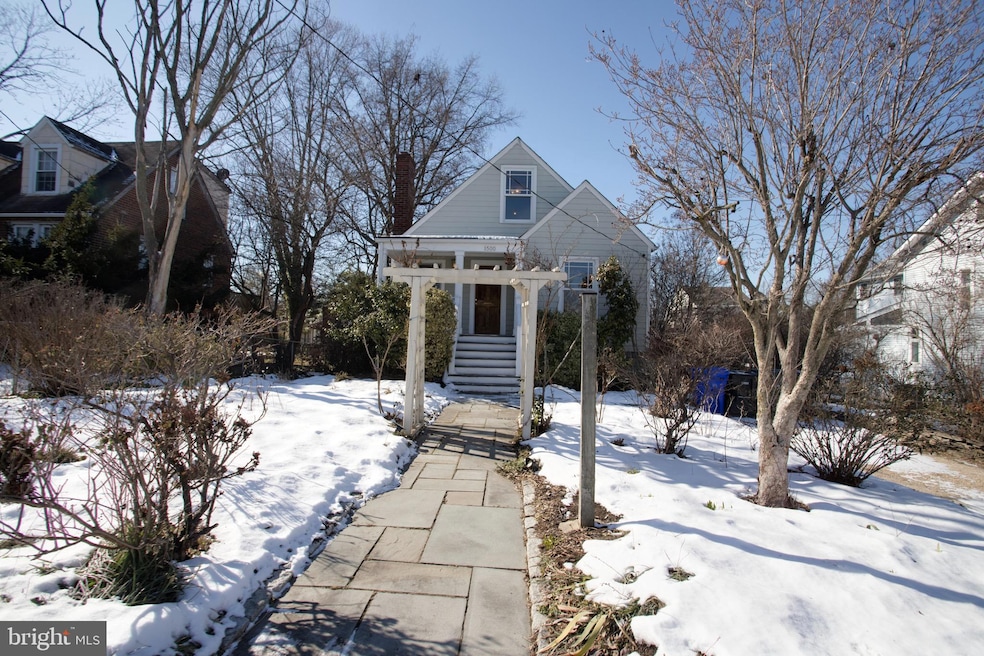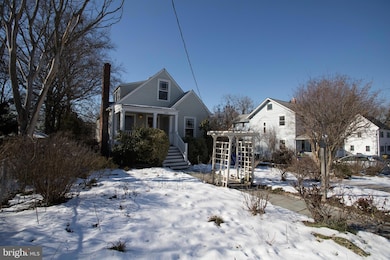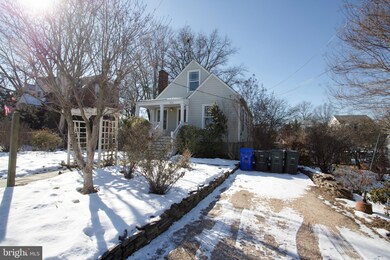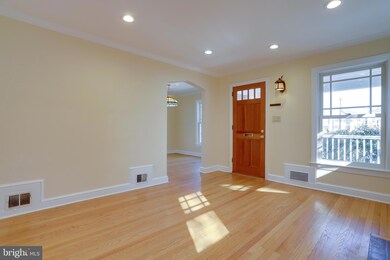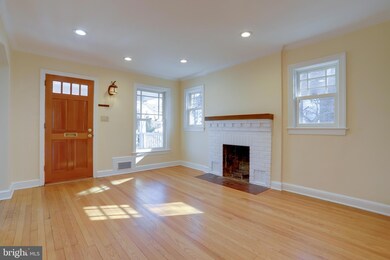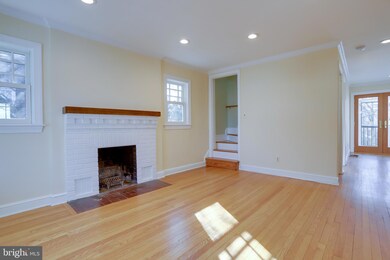
1500 S Monroe St Arlington, VA 22204
Douglas Park NeighborhoodHighlights
- Cape Cod Architecture
- Wood Flooring
- 1 Fireplace
- Thomas Jefferson Middle School Rated A-
- Main Floor Bedroom
- 2-minute walk to Monroe Park
About This Home
As of February 2025**Charming Cape Cod in the Heart of Douglas Park – South Arlington**
Step into this delightful Cape Cod, nestled in the sought-after Douglas Park neighborhood of South Arlington. With its timeless appeal and warm, inviting charm, this home has all the character you crave and the space you need.
On the main floor, you’ll find a cozy living room, nice dining room, and an additional family room—perfect for entertaining. One bedroom and a full bath complete the first level, while a charming screened-in porch beckons you to step outside and take in the lush, expansive yard. It's the kind of space that makes you want to sit back, relax, and watch the seasons change.
Upstairs, the entire level is a bright, open retreat— ample closet space, and windows that bathe the space in natural light. It’s the perfect escape, whether you're working, unwinding, or simply enjoying a good book.
The basement offers even more flexibility. It’s partially finished, with one additional bedroom and a full bath, plus a direct walk-out to the verdant backyard. This is the kind of space that adapts to your life, whether it’s a guest suite, a home office, or a quiet getaway.
The location? Prime. Just three blocks to Columbia Pike where you’ll find a variety of dining options, and only a mile to both Giant and Harris Teeter for all your grocery needs. With the Pentagon City Mall and Pentagon City Metro Station just 2.5 miles away, commuting to downtown DC couldn’t be easier. Plus, you're surrounded by parks—Monroe Park is just half a block away, and the larger Douglas Park is only four blocks. Dog lover? Fort Barnard Dog Park is right at home in the neighborhood.
A stone’s throw from Shirlington, you’ve got a vibrant mix of restaurants, a movie theater, and The Signature Theatre—your ticket to top-notch plays and musicals. And for those who need to get around, you're a mere mile from I-395, offering easy access north to DC or south to Richmond.
This home isn’t just a place to live—it’s a lifestyle, waiting for you to embrace.
HVAC 2012/2013, Roof 2012/2013 and Water heater December 2024
Large lot .25 acre
Reviewing offers on Monday 3rd after the Open Houses
Home Details
Home Type
- Single Family
Est. Annual Taxes
- $7,891
Year Built
- Built in 1939
Lot Details
- Property is zoned R-6
Parking
- Driveway
Home Design
- Cape Cod Architecture
Interior Spaces
- 935 Sq Ft Home
- Property has 2 Levels
- Recessed Lighting
- 1 Fireplace
- Dining Area
- Wood Flooring
- Partially Finished Basement
- Walk-Out Basement
Kitchen
- Gas Oven or Range
- Built-In Microwave
- Dishwasher
Bedrooms and Bathrooms
Laundry
- Laundry on lower level
- Dryer
- Washer
Schools
- Randolph Elementary School
- Jefferson Middle School
- Wakefield High School
Utilities
- Forced Air Heating and Cooling System
- Natural Gas Water Heater
Community Details
- No Home Owners Association
- Douglas Park Subdivision
Listing and Financial Details
- Tax Lot 3
- Assessor Parcel Number 26-006-023
Map
Home Values in the Area
Average Home Value in this Area
Property History
| Date | Event | Price | Change | Sq Ft Price |
|---|---|---|---|---|
| 02/28/2025 02/28/25 | Sold | $768,750 | +2.5% | $822 / Sq Ft |
| 02/04/2025 02/04/25 | Pending | -- | -- | -- |
| 01/30/2025 01/30/25 | For Sale | $749,900 | -- | $802 / Sq Ft |
Tax History
| Year | Tax Paid | Tax Assessment Tax Assessment Total Assessment is a certain percentage of the fair market value that is determined by local assessors to be the total taxable value of land and additions on the property. | Land | Improvement |
|---|---|---|---|---|
| 2024 | $7,891 | $763,900 | $647,400 | $116,500 |
| 2023 | $7,843 | $761,500 | $647,400 | $114,100 |
| 2022 | $7,470 | $725,200 | $602,400 | $122,800 |
| 2021 | $6,755 | $655,800 | $540,000 | $115,800 |
| 2020 | $6,274 | $611,500 | $491,400 | $120,100 |
| 2019 | $6,188 | $603,100 | $480,600 | $122,500 |
| 2018 | $5,727 | $569,300 | $442,800 | $126,500 |
| 2017 | $5,375 | $534,300 | $429,800 | $104,500 |
| 2016 | $5,060 | $510,600 | $405,000 | $105,600 |
| 2015 | $5,166 | $518,700 | $405,000 | $113,700 |
| 2014 | $5,029 | $504,900 | $388,800 | $116,100 |
Mortgage History
| Date | Status | Loan Amount | Loan Type |
|---|---|---|---|
| Open | $615,000 | New Conventional | |
| Previous Owner | $245,000 | New Conventional | |
| Previous Owner | $150,000 | Credit Line Revolving | |
| Previous Owner | $198,899 | No Value Available | |
| Previous Owner | $161,500 | No Value Available |
Deed History
| Date | Type | Sale Price | Title Company |
|---|---|---|---|
| Deed | $768,750 | Old Republic National Title | |
| Warranty Deed | $485,000 | -- | |
| Warranty Deed | $90,000 | -- | |
| Deed | $199,000 | -- | |
| Deed | $170,000 | -- |
Similar Homes in Arlington, VA
Source: Bright MLS
MLS Number: VAAR2052466
APN: 26-006-023
- 1616 S Oakland St
- 1731 S Nelson St
- 3116 14th St S
- 1145 S Lincoln St
- 3809 13th St S
- 1141 S Monroe St
- 3117 14th St S
- 1409 S Quincy St
- 3115 13th Rd S
- 1720 S Pollard St
- 2909 16th Rd S Unit B
- 1932 S Langley St
- 1911 S Kenmore St
- 2912 17th St S Unit 303
- 1108 S Highland St Unit 3
- 1102 S Highland St Unit 2
- 2917 18th St S
- 1905 S Glebe Rd
- 919 S Monroe St
- 1932 S Kenmore St
