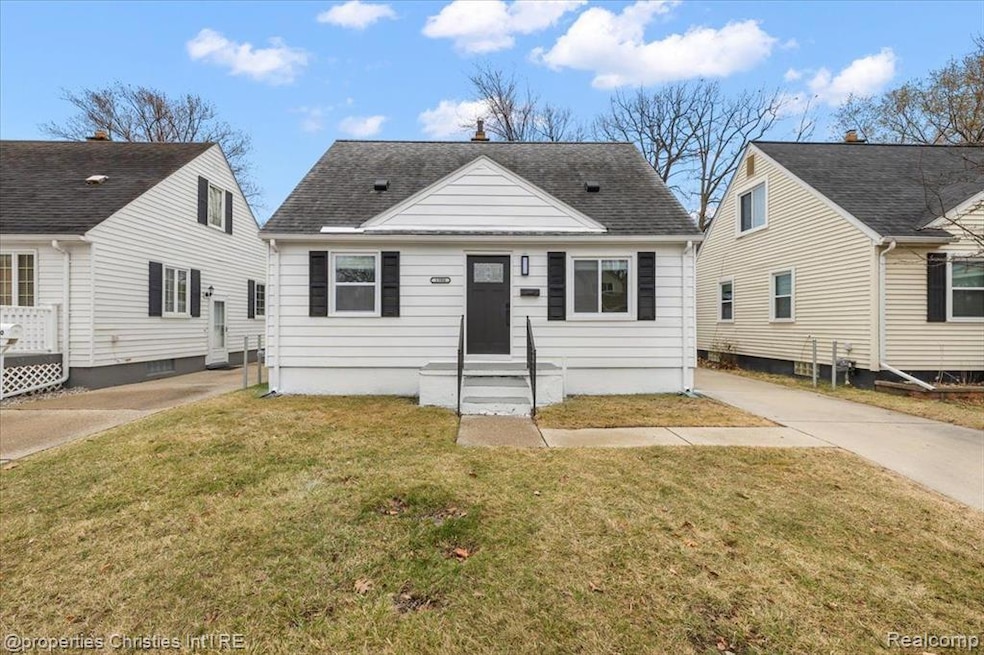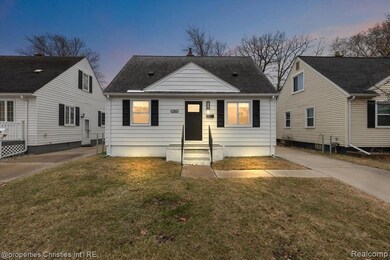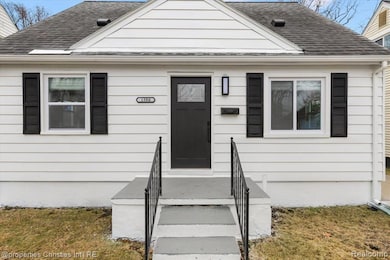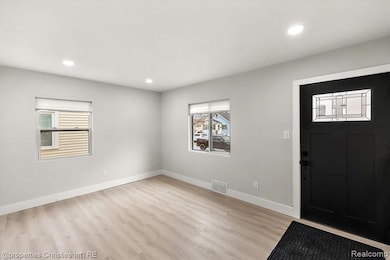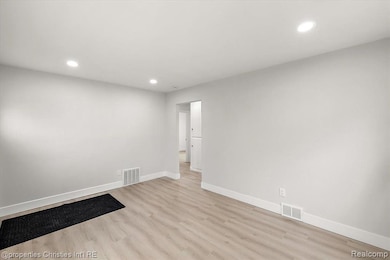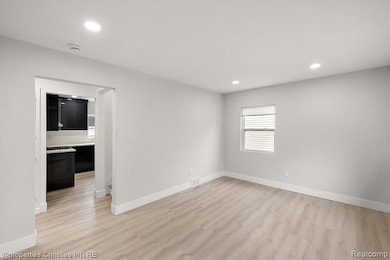
$329,900
- 3 Beds
- 1.5 Baths
- 1,208 Sq Ft
- 209 E Woodland St
- Ferndale, MI
Finally, the quintessential “Ferndale Bungalow” has arrived to market. Set atop a slight knoll, 209 E. Woodland is full of vintage charm, lovingly updated, & thoughtfully maintained. The front sitting porch is a wonderful, inviting space. The living room & formal dining rooms both feature high ceilings and original oak hardwood floors. The kitchen is brightly presented with white cabinets,
Keith Weber RE/MAX First
