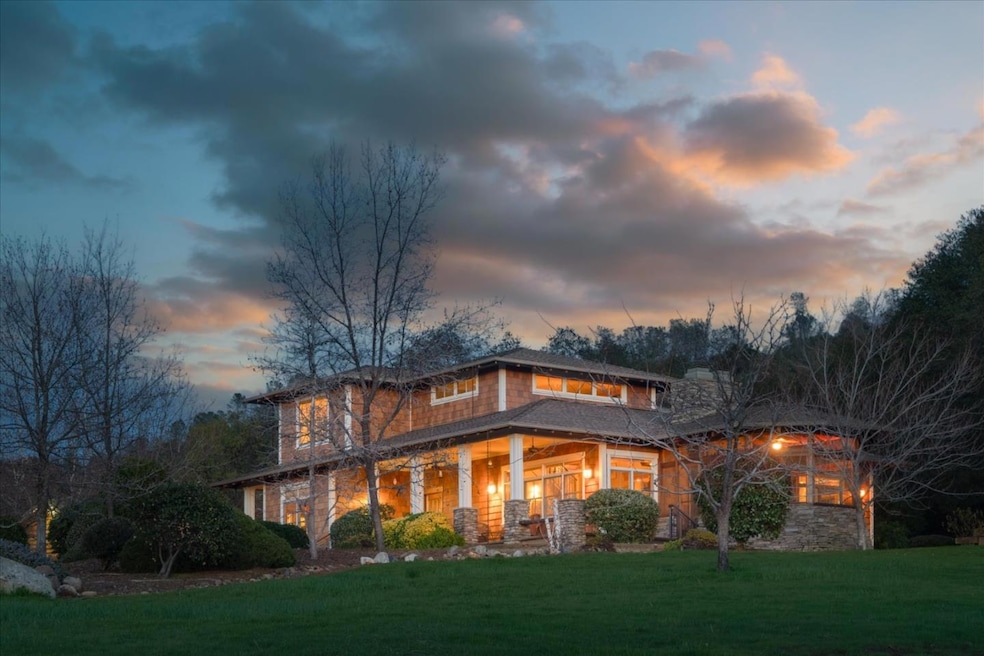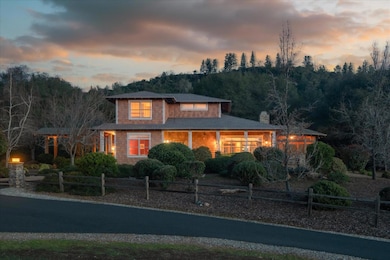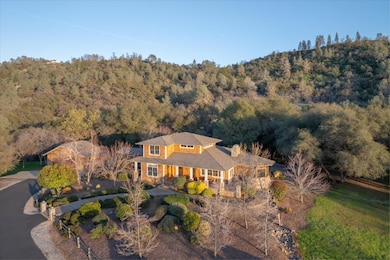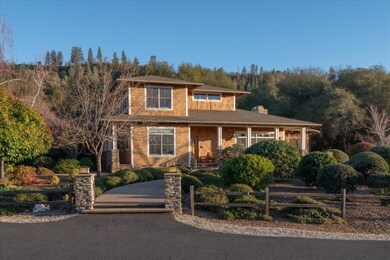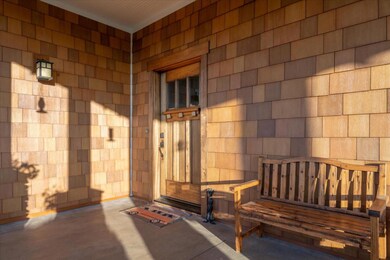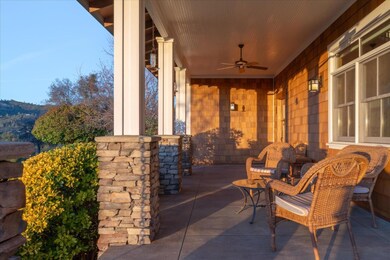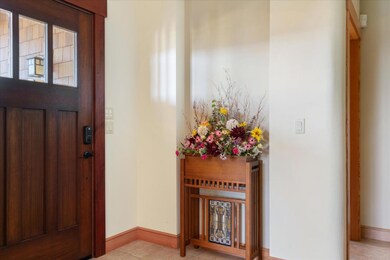Stunning horse property and custom built Craftsman home located just three miles from downtown Murphys. This remarkable property offers 20 beautiful tree-laden acres, complete with a stable, fenced horse pen, and round pen. The 3,132 square foot custom home features four bedrooms (or three bedrooms and an office) and two and a half bathrooms. From the moment you enter the paved driveway winding up to this exclusive retreat, you will be captivated by the valley views and natural beauty of the property. Included are fully owned solar panels, large propane tank, a hard-wired generator, fenced dog kennel, garage with ample room for a workshop, a main floor primary bedroom with large walk in closet, and an enclosed sunroom with a floor to ceiling rock fireplace. Surrounding the rear of the house is a large bluestone-paved patio with built-in outdoor barbecues in a park-like setting with fantastic views. The exquisite wood details, high ceilings, one-of-a-kind tiles, beautiful wood floors, rock fireplaces, built-ins, generous mud /utility room, and large chef's kitchen make this a truly unique home. The property can be subdivided into two 10-acre parcels or would make a lovely vineyard. While it has been a full-time home, it is currently being used as a successful vacation rental.

