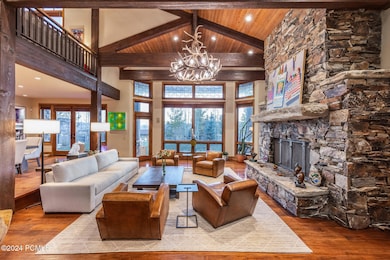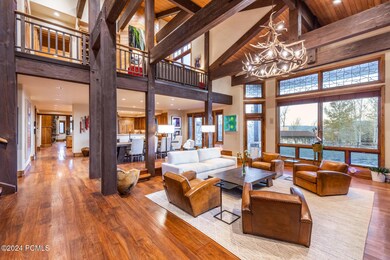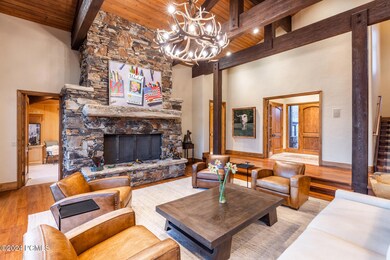1500 W 6000 N Oakley, UT 84055
Highlights
- Views of Ski Resort
- Accessory Dwelling Unit (ADU)
- Barn
- South Summit High School Rated 9+
- Horse Facilities
- Horse Property
About This Home
As of February 2025Gated and nestled on over 8 private acres in the charming Horse Hollow gated community, The Grateful Ranch offers a perfect blend of luxury, adventure, and stunning mountain views—all just minutes from Park City's world-class skiing, shopping, and recreation. An Otto/Walker design, this incredible estate is designed for both comfort and entertainment. Cozy up by one of five stone fireplaces in this timeless mountain home, featuring three main-level ensuite bedrooms, and a private office, while the primary suite is an oasis on its own upstairs—featuring a private deck with breathtaking mountain views, dual walk-in closets, dedicated laundry, and even a personal gym. Gather in the gracious living spaces around a gourmet kitchen equipped with Thermador, Sub Zero, and Bosch appliances. The Elk Room is an entertainment haven, with a grilling area, wet bar, pool table, and spacious dining and lounge areas that flow seamlessly into the outdoor entertaining areas. Enjoy farm to table meals as you harvest fresh produce year-round from the Greenhouse Cabin and extensive raised gardens, all situated by a charming water feature and the expansive lawn. For equestrian enthusiasts, the ranch includes a heated barn with four stalls, a wash bay, tack room with laundry and bathroom, a caretaker's apartment, plus an outdoor arena, round pen, and irrigated pastures. Relax outdoors by the ponds, waterfalls, fire pit, or explore miles of surrounding trails. Eco-friendly perks like solar panels, an electric car charger, a heated oversized three-car garage and motor court, and additional two-car garage, and ample parking make life here effortlessly luxurious. The Grateful Ranch isn't just a home—it's an oasis for anyone seeking the best of mountain living, nature, and nearby Park City adventures.
Last Buyer's Agent
Non Agent
Non Member
Home Details
Home Type
- Single Family
Est. Annual Taxes
- $1,750
Year Built
- Built in 1997
Lot Details
- 8.53 Acre Lot
- Property fronts a private road
- Cul-De-Sac
- South Facing Home
- Southern Exposure
- Gated Home
- Property is Fully Fenced
- Landscaped
- Natural State Vegetation
- Secluded Lot
- Level Lot
- Sprinkler System
- Few Trees
Parking
- 5 Car Garage
- Utility Sink in Garage
- Heated Garage
- Garage Drain
- Garage Door Opener
- Heated Driveway
- Guest Parking
- RV Access or Parking
Property Views
- River
- Lake
- Pond
- Ski Resort
- Woods
- Trees
- Creek or Stream
- Mountain
- Meadow
- Valley
Home Design
- Mountain Contemporary Architecture
- Wood Frame Construction
- Shingle Roof
- Composition Roof
- Asphalt Roof
- Wood Siding
- Stone Siding
- Concrete Perimeter Foundation
- Metal Construction or Metal Frame
- Stone
Interior Spaces
- 7,471 Sq Ft Home
- Central Vacuum
- Sound System
- Vaulted Ceiling
- Ceiling Fan
- 5 Fireplaces
- Wood Burning Fireplace
- Self Contained Fireplace Unit Or Insert
- Gas Fireplace
- Great Room
- Family Room
- Formal Dining Room
- Home Office
- Loft
- Storage
- Crawl Space
Kitchen
- Breakfast Bar
- Double Oven
- Indoor Grill
- Gas Range
- Microwave
- Freezer
- Dishwasher
- Trash Compactor
- Disposal
Flooring
- Wood
- Stone
- Concrete
- Tile
Bedrooms and Bathrooms
- 5 Bedrooms | 3 Main Level Bedrooms
- In-Law or Guest Suite
- Double Vanity
Laundry
- Laundry Room
- Washer
Home Security
- Home Security System
- Intercom
- Fire and Smoke Detector
Outdoor Features
- Horse Property
- Balcony
- Deck
- Patio
- Shed
- Outdoor Gas Grill
Additional Homes
- Accessory Dwelling Unit (ADU)
- 636 SF Accessory Dwelling Unit
- ADU includes 1 Bedroom and 1 Bathroom
- Guest House Includes Kitchen
Horse Facilities and Amenities
- Corral
- Arena
- Riding Trail
Utilities
- Humidifier
- Forced Air Heating and Cooling System
- Boiler Heating System
- Heating System Uses Natural Gas
- High-Efficiency Furnace
- Net Metering or Smart Meter
- Natural Gas Connected
- Well
- Gas Water Heater
- Septic Tank
- High Speed Internet
- Multiple Phone Lines
- Phone Available
- Cable TV Available
Additional Features
- Solar Power System
- Barn
Listing and Financial Details
- Assessor Parcel Number Hhr-2-Am
Community Details
Overview
- No Home Owners Association
- Horse Hollow Ranch Subdivision
Recreation
- Horse Facilities
- Horse Trails
Map
Home Values in the Area
Average Home Value in this Area
Property History
| Date | Event | Price | Change | Sq Ft Price |
|---|---|---|---|---|
| 02/03/2025 02/03/25 | Sold | -- | -- | -- |
| 01/15/2025 01/15/25 | Pending | -- | -- | -- |
| 11/14/2024 11/14/24 | For Sale | $6,250,000 | -- | $837 / Sq Ft |
Tax History
| Year | Tax Paid | Tax Assessment Tax Assessment Total Assessment is a certain percentage of the fair market value that is determined by local assessors to be the total taxable value of land and additions on the property. | Land | Improvement |
|---|---|---|---|---|
| 2023 | $10,049 | $1,925,137 | $165,106 | $1,760,031 |
| 2022 | $11,580 | $3,266,782 | $314,125 | $2,952,657 |
| 2021 | $18,167 | $2,402,328 | $244,125 | $2,158,203 |
| 2020 | $9,220 | $1,109,186 | $82,606 | $1,026,580 |
| 2019 | $9,693 | $1,109,186 | $82,606 | $1,026,580 |
| 2018 | $8,422 | $953,143 | $82,616 | $870,527 |
| 2017 | $8,031 | $953,158 | $82,631 | $870,527 |
| 2016 | $8,472 | $953,158 | $82,631 | $870,527 |
| 2015 | $8,238 | $953,158 | $0 | $0 |
| 2013 | $9,779 | $1,047,152 | $0 | $0 |
Mortgage History
| Date | Status | Loan Amount | Loan Type |
|---|---|---|---|
| Previous Owner | $552,000 | Commercial | |
| Previous Owner | $1,000,000 | New Conventional |
Deed History
| Date | Type | Sale Price | Title Company |
|---|---|---|---|
| Warranty Deed | -- | First American Title Insurance | |
| Warranty Deed | -- | First American Title Insurance | |
| Warranty Deed | -- | Vanguard Ttl Ins Agcy Llc Am | |
| Warranty Deed | -- | None Available | |
| Warranty Deed | -- | None Available | |
| Warranty Deed | -- | None Available | |
| Warranty Deed | -- | None Available | |
| Quit Claim Deed | -- | None Available | |
| Warranty Deed | -- | First American Title | |
| Warranty Deed | -- | None Available | |
| Warranty Deed | -- | None Available | |
| Warranty Deed | -- | None Available | |
| Warranty Deed | -- | None Available |
Source: Park City Board of REALTORS®
MLS Number: 12404541
APN: HHR-2-AM
- 375 W Ruby Ln
- 150 N Ruby Unit 5
- 150 N Ruby
- 5650 N Franson Ln
- 3400 Mountain Side
- 528 W Weber Canyon Rd
- 5956 N Triple Crown Trail
- 466 Boulderville E
- 466 Boulderville E Unit 3
- 375 Ruby Ln N
- 5061 N Sr 32
- 949 River Haven Rd S
- 821 River Haven #110 Rd
- 975 River #116 Rd
- 550 Red Fir Way
- 5705 N Starr Ln
- 795 Bridle Way
- 5050 E Weber Canyon Rd
- 10337 River Rd
- 10337 River Rd Unit 123







