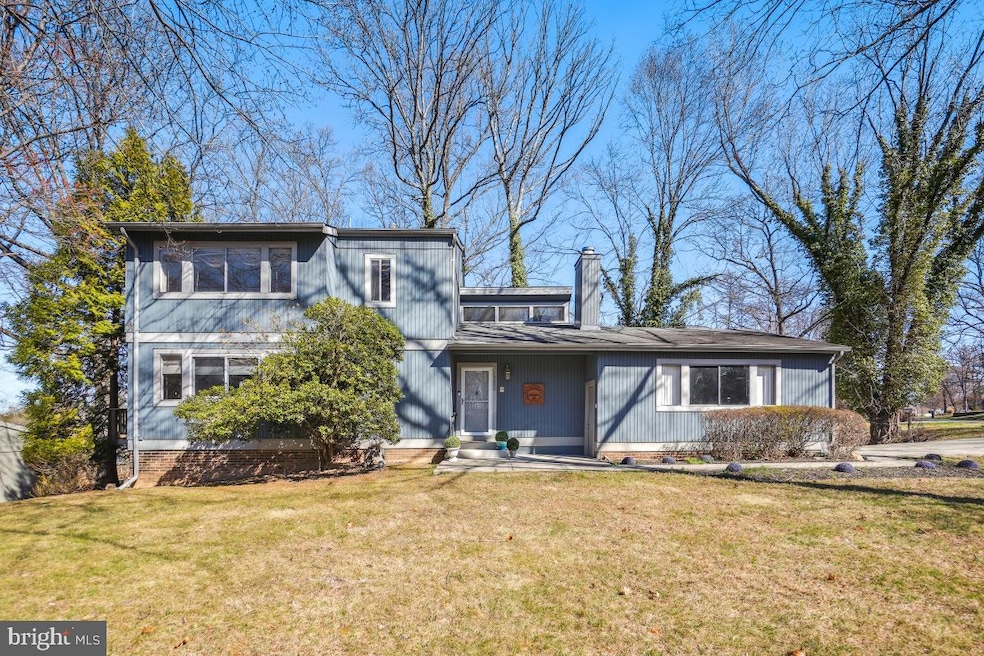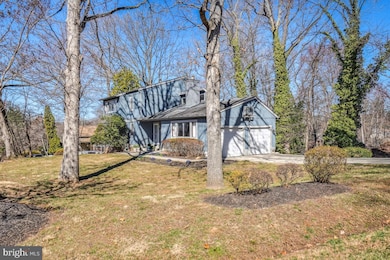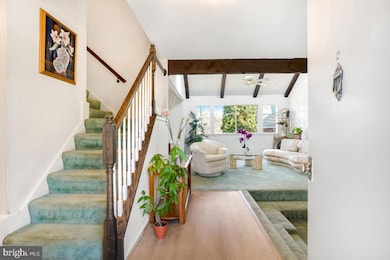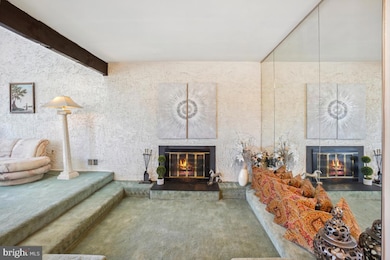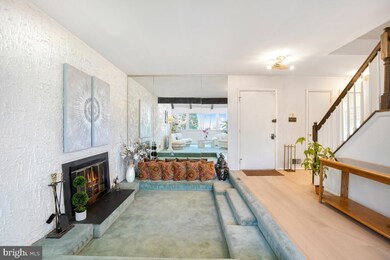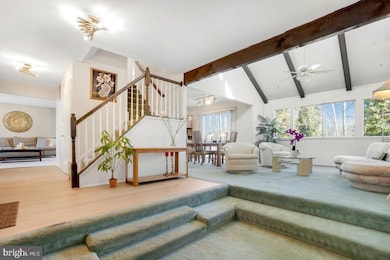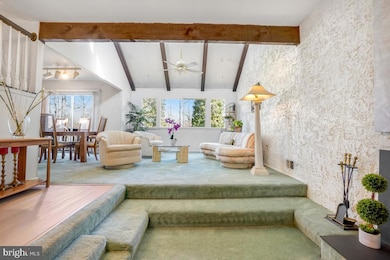
15000 Butterchurn Ln Silver Spring, MD 20905
Estimated payment $4,324/month
Highlights
- Popular Property
- Contemporary Architecture
- No HOA
- Stonegate Elementary School Rated A-
- 1 Fireplace
- 2 Car Attached Garage
About This Home
Rarely available Stonegate contemporary home awaiting your touches. This lovely four bedroom, 3.5 baths home sits on a corner lot in the highly sought after Stonegate community. Home is very spacious and has a large two car garage with storage. The upper level boasts three bedrooms and two baths, the main level has a welcoming conversation pit with wood burning fireplace. The pit is open to the light filled living room which makes for easy entertaining, especially with the circular flow of the main level. Walk out to the wrap around deck from the kitchen or the dining room. A convenient power room is off the entry foyer. The lower level is an expansive space that could be used for a home theater, recreation room or huge playroom. There's the possibility of creating a lower level suite with the existing bedroom and full bath and walkout to the back yard. This gem is ready for you to make it shine!
Home Details
Home Type
- Single Family
Est. Annual Taxes
- $6,433
Year Built
- Built in 1972
Lot Details
- 0.36 Acre Lot
- Southeast Facing Home
- Property is in average condition
- Property is zoned R200
Parking
- 2 Car Attached Garage
- Parking Storage or Cabinetry
- Side Facing Garage
- Garage Door Opener
Home Design
- Contemporary Architecture
- Slab Foundation
- Frame Construction
- Asphalt Roof
Interior Spaces
- Property has 3 Levels
- Ceiling Fan
- 1 Fireplace
- Combination Dining and Living Room
Kitchen
- Eat-In Kitchen
- Gas Oven or Range
- Extra Refrigerator or Freezer
- Ice Maker
- Dishwasher
- Disposal
Flooring
- Carpet
- Ceramic Tile
- Luxury Vinyl Plank Tile
- Luxury Vinyl Tile
Bedrooms and Bathrooms
- Walk-In Closet
- Bathtub with Shower
- Walk-in Shower
Laundry
- Laundry on main level
- Electric Front Loading Dryer
- Washer
Basement
- Heated Basement
- Walk-Out Basement
- Basement Fills Entire Space Under The House
- Connecting Stairway
- Interior and Exterior Basement Entry
- Basement Windows
Schools
- Stonegate Elementary School
- White Oak Middle School
- James Hubert Blake High School
Utilities
- Forced Air Heating and Cooling System
- Natural Gas Water Heater
- Municipal Trash
- Cable TV Available
Community Details
- No Home Owners Association
- Stonegate Subdivision
Listing and Financial Details
- Tax Lot 41
- Assessor Parcel Number 160500367942
Map
Home Values in the Area
Average Home Value in this Area
Tax History
| Year | Tax Paid | Tax Assessment Tax Assessment Total Assessment is a certain percentage of the fair market value that is determined by local assessors to be the total taxable value of land and additions on the property. | Land | Improvement |
|---|---|---|---|---|
| 2024 | $6,433 | $506,033 | $0 | $0 |
| 2023 | $5,223 | $463,100 | $294,700 | $168,400 |
| 2022 | $4,920 | $460,067 | $0 | $0 |
| 2021 | $4,754 | $457,033 | $0 | $0 |
| 2020 | $4,754 | $454,000 | $294,700 | $159,300 |
| 2019 | $4,727 | $454,000 | $294,700 | $159,300 |
| 2018 | $4,710 | $454,000 | $294,700 | $159,300 |
| 2017 | $4,832 | $457,300 | $0 | $0 |
| 2016 | -- | $437,167 | $0 | $0 |
| 2015 | $4,865 | $417,033 | $0 | $0 |
| 2014 | $4,865 | $396,900 | $0 | $0 |
Property History
| Date | Event | Price | Change | Sq Ft Price |
|---|---|---|---|---|
| 04/25/2025 04/25/25 | For Sale | $679,900 | -- | $249 / Sq Ft |
Deed History
| Date | Type | Sale Price | Title Company |
|---|---|---|---|
| Interfamily Deed Transfer | -- | Service Link |
Mortgage History
| Date | Status | Loan Amount | Loan Type |
|---|---|---|---|
| Closed | $208,000 | New Conventional | |
| Closed | $100,000 | Credit Line Revolving | |
| Closed | $229,000 | Stand Alone Second | |
| Closed | $50,000 | Credit Line Revolving | |
| Closed | $232,800 | Stand Alone Second |
Similar Homes in Silver Spring, MD
Source: Bright MLS
MLS Number: MDMC2171164
APN: 05-00367942
- 405 Wompatuck Ct
- 14709 Notley Rd
- 14712 Notley Rd
- 14725 Flintstone Ln
- 14515 Old Lyme Dr
- 15208 Winstead Ln
- 14705 Flintstone Ln
- 5 Southview Ct
- 524 Stone House Ln
- 14816 Mistletoe Ct
- 717 Pebblestone Ct
- 14813 Mistletoe Ct
- 730 Oxford Square Dr
- 14525 Carona Dr
- 13925 Shannon Dr
- 410 Norwood Rd
- 401 Bryants Nursery Rd
- 1037 Windmill Ln
- 24 Long Green Ct
- 1259 Elm Grove Cir
