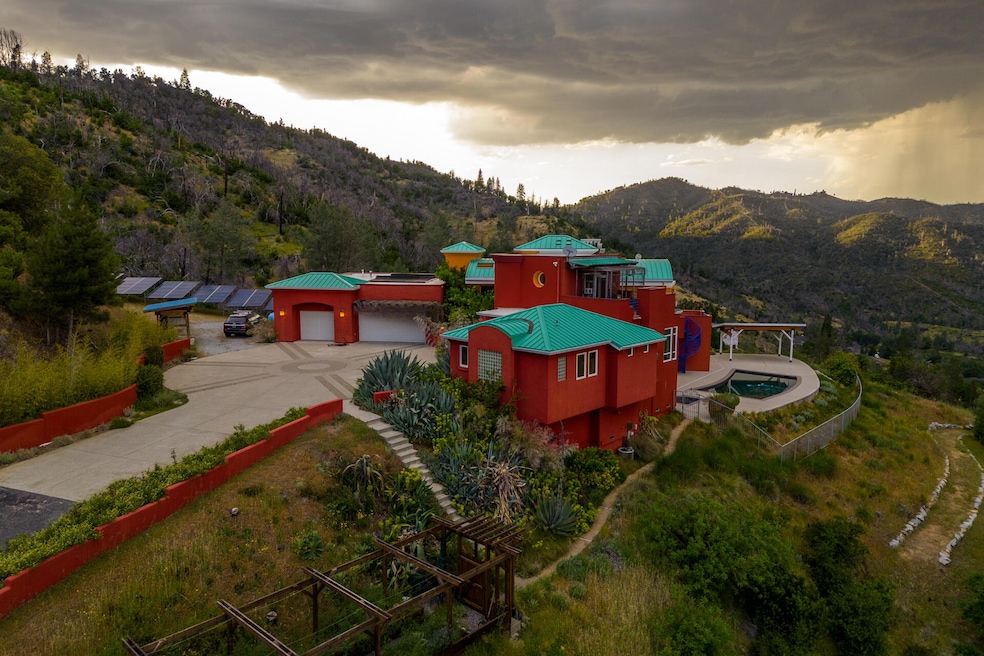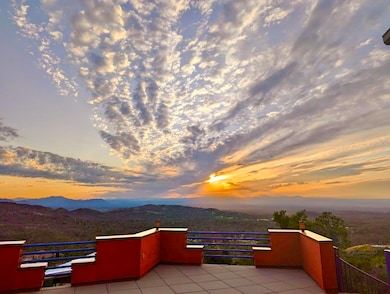15000 Middletown Park Dr Redding, CA 96001
Centerville NeighborhoodEstimated payment $10,161/month
Highlights
- Parking available for a boat
- City View
- Contemporary Architecture
- Grant Elementary School Rated A
- 14.75 Acre Lot
- Solid Surface Countertops
About This Home
Contemporary Masterpiece in West Redding - Discover this contemporary jewel designed by renowned architect Les Melburg, perched on the hillside of West Redding in Middletown Park. This eclectic piece of art offers over 14 acres of gated privacy, featuring a 3-story custom stucco residence surrounded by mature, drought-tolerant landscaping and a 17.34 kW solar PV system (owned). The sweeping drive and expansive courtyard lead you to a grand entrance that will take your breath away. Breathtaking Views and Spacious Living - Step inside to be greeted by soaring heights and massive glass panels capturing 200-degree views of the region's mountain ranges, city lights, and the valley below. The open-concept great room, bar, dining, and kitchen areas are perfect for entertaining, with over 5,000 sq. ft. of space to accommodate all your guests. The entry level features a curved staircase leading to the crow's nest library and balcony/aviary, offering panoramic views as far as the eye can see. Luxurious Amenities - The main living space and primary suite are conveniently located on the entry level, allowing for single-story living in a three-story home. Beyond the sunken bar and wine room, a sweeping staircase leads to the guest suites and a cedar-lined sauna. The hillside pool area, overlooking the grandeur of Mount Lassen, features a saltwater heated pool and a custom gazebo for ultimate relaxation. Gourmet Kitchen and Wine Cellar - This 2x6 constructed home boasts spectacular views from every angle. The gourmet kitchen is equipped with two Dacor ovens, two dishwashers, a Sub-Zero refrigerator with a separate freezer drawer, and a large walk-in pantry. Wine enthusiasts will appreciate the walk-in, self-regulating wine cellar, and the whole-house generator ensures your wine maintains its optimum temperature during power outages. Additional Features - The main floor includes a separate studio with a full bath and large sliding doors to a private deck. For fitness enthusiasts, the fully-equipped gym downstairs is a must-see. Prime Location for Adventure - Located just 20 minutes from Whiskeytown Lake and 30 minutes from Shasta Lake, this home is perfect for those who crave adventure. Redding offers multiple golfing opportunities, including two country clubs (Riverview and Tierra Oaks). The North State provides tremendous recreational opportunities, with excellent mountain biking trails minutes from home at the Swasey Recreation Area, and hiking at Castle Crags, McCloud Falls, Burney Falls, or skiing/snowboarding at Mt. Shasta, all within 1.5 hours of your new home.
Property Details
Home Type
- Multi-Family
Est. Annual Taxes
- $8,406
Year Built
- Built in 1998
Lot Details
- 14.75 Acre Lot
- Partially Fenced Property
Property Views
- City
- Mountain
Home Design
- Contemporary Architecture
- Split Level Home
- Property Attached
- Raised Foundation
- Block Foundation
- Slab Foundation
- Metal Roof
- Stucco
Interior Spaces
- 5,200 Sq Ft Home
- 3-Story Property
- Alarm System
- Washer and Dryer
Kitchen
- Double Oven
- Built-In Microwave
- Kitchen Island
- Solid Surface Countertops
Bedrooms and Bathrooms
- 4 Bedrooms
Parking
- Oversized Parking
- Parking available for a boat
- RV Access or Parking
Outdoor Features
- Multiple Outdoor Decks
Schools
- Grant Elementary School
- Grant Middle School
- Shasta High School
Utilities
- Whole House Fan
- Forced Air Heating and Cooling System
- 220 Volts
- Power Generator
- Propane
- Septic Tank
Community Details
- No Home Owners Association
- Ranchland Acres Subdivision
Listing and Financial Details
- Assessor Parcel Number 041-770-007-000
Map
Home Values in the Area
Average Home Value in this Area
Tax History
| Year | Tax Paid | Tax Assessment Tax Assessment Total Assessment is a certain percentage of the fair market value that is determined by local assessors to be the total taxable value of land and additions on the property. | Land | Improvement |
|---|---|---|---|---|
| 2024 | $8,406 | $786,024 | $146,570 | $639,454 |
| 2023 | $8,406 | $770,613 | $143,697 | $626,916 |
| 2022 | $8,193 | $755,504 | $140,880 | $614,624 |
| 2021 | $8,033 | $740,691 | $138,118 | $602,573 |
| 2020 | $8,122 | $733,097 | $136,702 | $596,395 |
| 2019 | $7,755 | $718,723 | $134,022 | $584,701 |
| 2018 | $8,187 | $704,632 | $131,395 | $573,237 |
| 2017 | $7,511 | $690,817 | $128,819 | $561,998 |
| 2016 | $7,317 | $677,273 | $126,294 | $550,979 |
| 2015 | $7,204 | $667,100 | $124,397 | $542,703 |
| 2014 | $7,110 | $654,034 | $121,961 | $532,073 |
Property History
| Date | Event | Price | Change | Sq Ft Price |
|---|---|---|---|---|
| 01/03/2025 01/03/25 | For Sale | $1,695,000 | -- | $326 / Sq Ft |
Deed History
| Date | Type | Sale Price | Title Company |
|---|---|---|---|
| Interfamily Deed Transfer | -- | None Available | |
| Interfamily Deed Transfer | -- | Fidelity National Title Co | |
| Interfamily Deed Transfer | -- | -- | |
| Interfamily Deed Transfer | -- | Fidelity National Title Co | |
| Interfamily Deed Transfer | -- | -- |
Mortgage History
| Date | Status | Loan Amount | Loan Type |
|---|---|---|---|
| Closed | $226,500 | New Conventional | |
| Closed | $100,000 | Credit Line Revolving | |
| Closed | $366,000 | New Conventional | |
| Closed | $100,000 | Credit Line Revolving | |
| Closed | $416,000 | Stand Alone Refi Refinance Of Original Loan | |
| Closed | $75,000 | Credit Line Revolving | |
| Closed | $34,367 | Stand Alone Second | |
| Closed | $609,500 | Unknown | |
| Closed | $628,000 | Unknown | |
| Closed | $74,000 | Unknown | |
| Closed | $548,800 | Unknown | |
| Closed | $552,000 | Construction |
Source: Shasta Association of REALTORS®
MLS Number: 25-14
APN: 041-770-007-000
- 15028 Middletown Park Dr
- 15090 Middletown Park Dr
- 15223 Ledgewood Dr
- 15333 Mountain Shadows Dr
- 15304 Middletown Park Dr
- 8664 Landmark Cir
- 0 Middletown Park Dr
- 0000 Middletown Park Dr
- 15384 Prospect Dr
- 8826 Heritage Ct
- 8703 Muletown Rd
- 8490 Placer Rd
- 7741 Placer Rd
- 9047 Swasey Dr
- 0 Placer Rd
- 15833 Tadpole Creek Ln
- 15865 Tadpole Creek Ln
- 15917 Frontiersman Dr
- 8101 Montgomery Cir
- 16439 Plateau Cir







