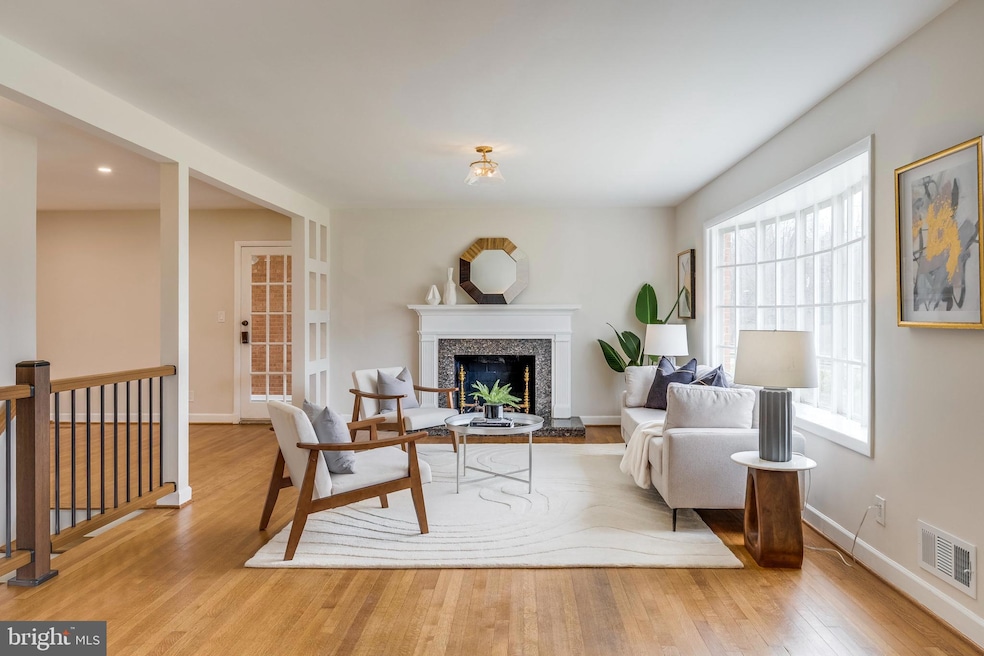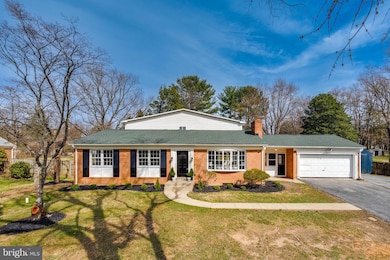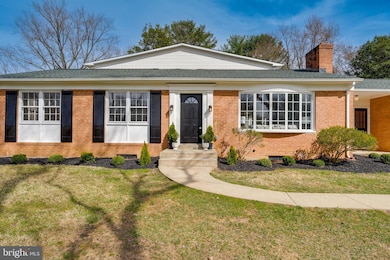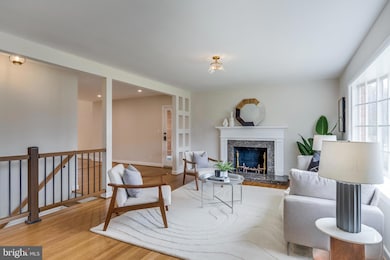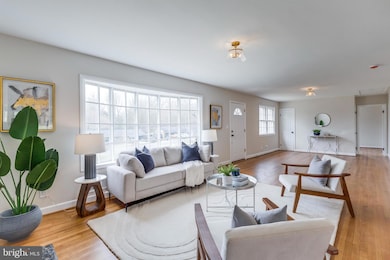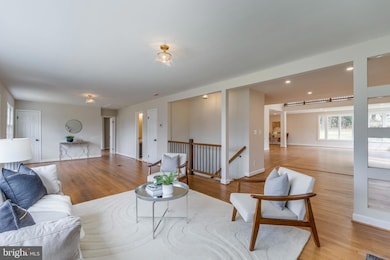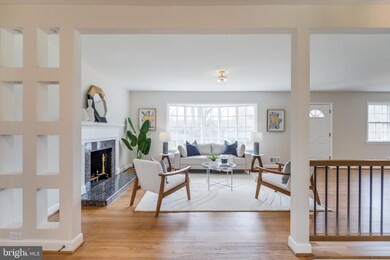
15001 Peach Orchard Rd Silver Spring, MD 20905
Estimated payment $5,081/month
Highlights
- 0.72 Acre Lot
- Contemporary Architecture
- 1 Fireplace
- Cloverly Elementary School Rated A-
- Solid Hardwood Flooring
- No HOA
About This Home
NEW PRICE - $774,900! $75,000 Price Adjustment! Over $100,000 spent on Upgrades, Renovations, and Updates in 2025.Exquisitely Enhanced and Expanded, Elegantly Restored with Contemporary Features, this Exceptional Residence Awaits You. This Stunning Gem is Perfectly Suited for the Most Discerning Buyer Seeking Luxury and Comfort, boasting over 5,000 square feet of living space, 5 Bedrooms, 4 renovated Full Baths, a brand-new Half Bath, refinished Hardwood Floors all throughout, new paint on entire home. Nestled on .71 acres with private flat backyard.With Meticulously Chosen Finishes and Contemporary Features throughout, this home is Ideal for Upscale Living and Entertaining Guests. The main level features an Open Floor Plan throughout offering seamless Flowing Space, starting with a spacious Living Room with Fireplace, a Formal Dining Area, a breathtaking expansive 2 story Family Room, a Dramatic Loft overlooking the family room, a second seating area in the Family Room, a brand new Powder Room, and a Gourmet Kitchen with a brand new Stove. A Forever Home with a Main-Level Master Suite with a Seating Area and a brand new Master Bath with All Glass Shower and a Main Level Second Bedroom and a renovated Full Bath. The Upper Level is a Private Retreat featuring a Bedroom with Walk in Closet, and renovated Full Bath, and a second Bedroom with access to the Loft, a perfect spot for relaxation on a lazy Sunday afternoon. The Fully-Finished Lower Level Offers Walk-Out Access, Making it an Ideal Space for In-Laws, Guests, or an Au-Pair. This area includes an open recreation area, 2 Bonus rooms, a Full Bath and Laundry room.The home comes with a bright Mudroom, with windows on 2 sides and 2 separate doors, front and back and connects to the attached 2 car garage. Located a few minutes to Rte 29 and 495.
Open House Schedule
-
Sunday, April 27, 20251:00 to 3:00 pm4/27/2025 1:00:00 PM +00:004/27/2025 3:00:00 PM +00:00Add to Calendar
Home Details
Home Type
- Single Family
Est. Annual Taxes
- $9,077
Year Built
- Built in 1960 | Remodeled in 2025
Lot Details
- 0.72 Acre Lot
- Property is in excellent condition
- Property is zoned RE1
Parking
- 2 Car Attached Garage
- 4 Driveway Spaces
- Front Facing Garage
Home Design
- Contemporary Architecture
- Poured Concrete
- Frame Construction
- Concrete Perimeter Foundation
Interior Spaces
- Property has 2 Levels
- 1 Fireplace
- Solid Hardwood Flooring
- Stacked Washer and Dryer
Kitchen
- Electric Oven or Range
- Stainless Steel Appliances
Bedrooms and Bathrooms
Finished Basement
- Basement Fills Entire Space Under The House
- Walk-Up Access
- Interior and Exterior Basement Entry
Schools
- Cloverly Elementary School
- Briggs Cheney Middle School
- Paint Branch High School
Utilities
- 90% Forced Air Heating and Cooling System
- Air Source Heat Pump
- Heating System Uses Oil
- 60 Gallon+ Electric Water Heater
- Well
Community Details
- No Home Owners Association
- Peach Orchard Heights Subdivision
Listing and Financial Details
- Tax Lot 4A
- Assessor Parcel Number 160500346051
Map
Home Values in the Area
Average Home Value in this Area
Tax History
| Year | Tax Paid | Tax Assessment Tax Assessment Total Assessment is a certain percentage of the fair market value that is determined by local assessors to be the total taxable value of land and additions on the property. | Land | Improvement |
|---|---|---|---|---|
| 2024 | $9,077 | $628,200 | $0 | $0 |
| 2023 | $8,140 | $549,700 | $256,000 | $293,700 |
| 2022 | $7,794 | $544,167 | $0 | $0 |
| 2021 | $7,732 | $538,633 | $0 | $0 |
| 2020 | $15,281 | $533,100 | $256,000 | $277,100 |
| 2019 | $7,494 | $521,533 | $0 | $0 |
| 2018 | $7,369 | $509,967 | $0 | $0 |
| 2017 | $6,344 | $498,400 | $0 | $0 |
| 2016 | $7,505 | $462,500 | $0 | $0 |
| 2015 | $7,505 | $426,600 | $0 | $0 |
| 2014 | $7,505 | $390,700 | $0 | $0 |
Property History
| Date | Event | Price | Change | Sq Ft Price |
|---|---|---|---|---|
| 04/23/2025 04/23/25 | Price Changed | $774,900 | -3.1% | $145 / Sq Ft |
| 04/12/2025 04/12/25 | Price Changed | $799,900 | -3.0% | $150 / Sq Ft |
| 04/01/2025 04/01/25 | Price Changed | $824,900 | -2.9% | $154 / Sq Ft |
| 03/20/2025 03/20/25 | For Sale | $849,900 | -- | $159 / Sq Ft |
Deed History
| Date | Type | Sale Price | Title Company |
|---|---|---|---|
| Deed | $322,500 | Catic | |
| Deed | -- | None Listed On Document | |
| Deed | -- | None Listed On Document | |
| Interfamily Deed Transfer | -- | None Available | |
| Interfamily Deed Transfer | -- | Attorney | |
| Deed | $290,000 | -- | |
| Deed | $290,000 | Advantage Title Company | |
| Deed | $290,000 | -- | |
| Deed | $440,000 | -- | |
| Deed | $440,000 | -- | |
| Deed | $182,500 | -- | |
| Deed | $149,760 | -- | |
| Deed | $188,000 | -- |
Mortgage History
| Date | Status | Loan Amount | Loan Type |
|---|---|---|---|
| Previous Owner | $178,600 | No Value Available |
Similar Homes in Silver Spring, MD
Source: Bright MLS
MLS Number: MDMC2171156
APN: 05-00346051
- 2308 Holly Spring Dr
- 2333 Kaywood Ln
- 14919 Perrywood Dr
- 14404 Fairdale Rd
- 3110 Greencastle Rd
- 2307 Spencerville Rd
- 15807 Thompson Rd
- 14211 Ansted Rd
- 14105 Sturtevant Rd
- 15802 Kruhm Rd
- 3217 Wood Ave
- 2816 Old Briggs Chaney Rd
- 0 Briggs Chaney Rd Unit MDMC2096842
- 15800 Kruhm Rd
- 1120 Netherlands Ct
- 1037 Windmill Ln
- 2702 Martello Dr
- 1259 Elm Grove Cir
- 1208 Twig Terrace
- 3542 Childress Terrace
