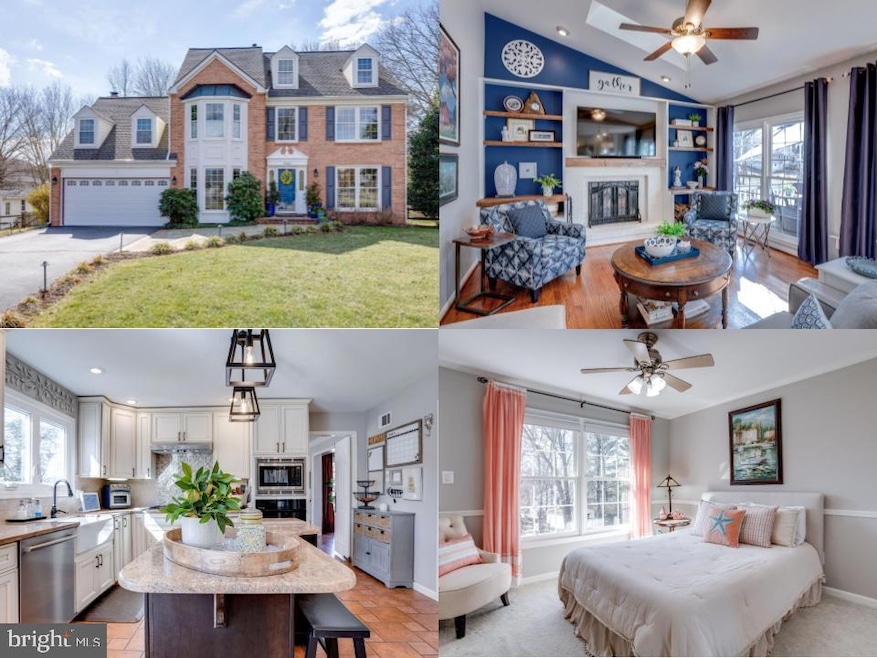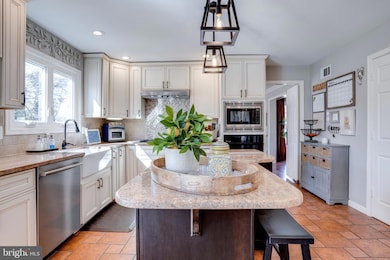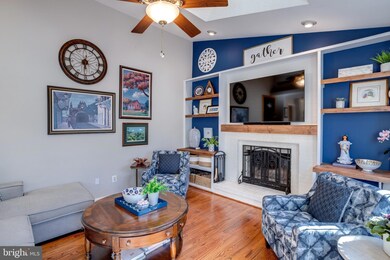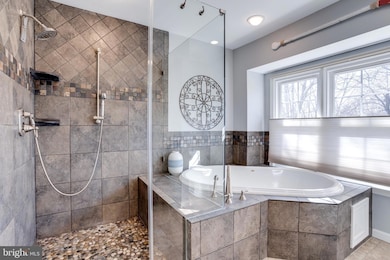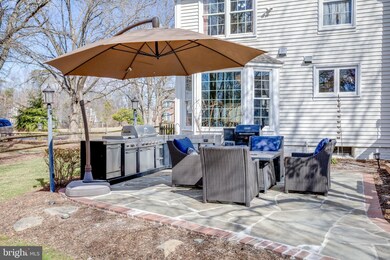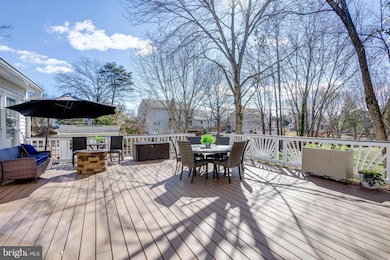
15001 Sacred Ln Centreville, VA 20121
Pleasant Valley NeighborhoodHighlights
- Eat-In Gourmet Kitchen
- View of Trees or Woods
- Colonial Architecture
- Bull Run Elementary School Rated A-
- 0.68 Acre Lot
- Deck
About This Home
As of April 2025Welcome to 15001 Sacred Lane, a beautifully maintained 4-bedroom, 3.5-bath home in the heart of Centreville in the Westfield school pyramid. With hardwood floors flowing through the main and upper level hall, floor-to-ceiling windows, and elegant accent moldings, this home exudes warmth and sophistication.
The formal living room seamlessly flows into the dining room, featuring an updated chandelier and refined details. The kitchen boasts of vanilla-colored cabinets, granite countertops, stainless steel appliances, and a contrasting island with additional seating. A breakfast area leads to the inviting family room, where a vaulted ceiling, skylight, and gas fireplace with custom built-ins create a cozy yet spacious retreat.
Step outside to an entertainer’s dream—an incredible, fully fenced backyard with a Trex deck, stone patio, outdoor kitchen, app-controlled sprinkler system, and lush landscaping, including flowering plants, fruit trees, and bushes. This is truly a special oasis - a true getaway for all to enjoy!
The main level also includes a private office, perfect for remote work, and a laundry/mud room with a secondary entrance from the 2-car garage.
Upstairs, the expansive primary suite impresses with a vaulted ceiling, bay window, and a spacious walk-in closet. The updated ensuite bath offers heated floors, a walk-in shower, double vanity, and a luxurious jetted tub. Three additional bedrooms, one currently styled as a boutique dressing room, and an updated hall bath complete the upper level.
The finished lower level provides endless possibilities with a large rec room, a den ideal for a media room, and a workshop with built-in shelving and a workbench system.
Nestled in a quiet community just off Route 29, this home offers easy access to I-66, commuter routes, parks, trails, and an array of dining options. Don't miss the chance to make this stunning home yours!
Home Details
Home Type
- Single Family
Est. Annual Taxes
- $9,733
Year Built
- Built in 1989
Lot Details
- 0.68 Acre Lot
- Property is zoned 030
HOA Fees
- $40 Monthly HOA Fees
Parking
- 2 Car Direct Access Garage
- 6 Driveway Spaces
- Front Facing Garage
- Garage Door Opener
Home Design
- Colonial Architecture
- Brick Exterior Construction
- Vinyl Siding
Interior Spaces
- Property has 3 Levels
- Built-In Features
- Chair Railings
- Crown Molding
- Ceiling Fan
- Skylights
- Recessed Lighting
- Screen For Fireplace
- Gas Fireplace
- Window Treatments
- Entrance Foyer
- Family Room Off Kitchen
- Living Room
- Formal Dining Room
- Den
- Storage Room
- Views of Woods
- Finished Basement
- Basement Fills Entire Space Under The House
- Attic Fan
Kitchen
- Eat-In Gourmet Kitchen
- Breakfast Room
- Built-In Oven
- Cooktop
- Built-In Microwave
- Ice Maker
- Dishwasher
- Kitchen Island
- Upgraded Countertops
- Disposal
Flooring
- Wood
- Carpet
Bedrooms and Bathrooms
- 4 Bedrooms
- En-Suite Primary Bedroom
- En-Suite Bathroom
- Walk-In Closet
- Soaking Tub
- Bathtub with Shower
- Walk-in Shower
Laundry
- Laundry Room
- Laundry on main level
- Dryer
- Washer
Outdoor Features
- Deck
- Patio
- Shed
Schools
- Bull Run Elementary School
- Stone Middle School
- Westfield High School
Utilities
- Forced Air Heating and Cooling System
- Natural Gas Water Heater
Community Details
- Gate Post Estates Subdivision, Dartmouth Floorplan
Listing and Financial Details
- Tax Lot 10
- Assessor Parcel Number 0642 04020010
Map
Home Values in the Area
Average Home Value in this Area
Property History
| Date | Event | Price | Change | Sq Ft Price |
|---|---|---|---|---|
| 04/01/2025 04/01/25 | Sold | $964,700 | +10.3% | $281 / Sq Ft |
| 03/06/2025 03/06/25 | For Sale | $874,999 | +31.2% | $255 / Sq Ft |
| 05/15/2019 05/15/19 | Sold | $666,805 | +4.2% | $274 / Sq Ft |
| 03/25/2019 03/25/19 | Pending | -- | -- | -- |
| 03/22/2019 03/22/19 | For Sale | $639,990 | -- | $263 / Sq Ft |
Tax History
| Year | Tax Paid | Tax Assessment Tax Assessment Total Assessment is a certain percentage of the fair market value that is determined by local assessors to be the total taxable value of land and additions on the property. | Land | Improvement |
|---|---|---|---|---|
| 2024 | $9,733 | $840,180 | $320,000 | $520,180 |
| 2023 | $9,625 | $852,870 | $320,000 | $532,870 |
| 2022 | $9,384 | $820,660 | $310,000 | $510,660 |
| 2021 | $7,862 | $669,940 | $255,000 | $414,940 |
| 2020 | $7,574 | $639,980 | $240,000 | $399,980 |
| 2019 | $6,622 | $559,520 | $230,000 | $329,520 |
| 2018 | $6,861 | $596,610 | $230,000 | $366,610 |
| 2017 | $6,331 | $545,290 | $212,000 | $333,290 |
| 2016 | $6,442 | $556,090 | $216,000 | $340,090 |
| 2015 | $6,328 | $567,030 | $220,000 | $347,030 |
| 2014 | $6,111 | $548,770 | $210,000 | $338,770 |
Mortgage History
| Date | Status | Loan Amount | Loan Type |
|---|---|---|---|
| Open | $723,525 | New Conventional | |
| Previous Owner | $533,444 | New Conventional | |
| Previous Owner | $417,000 | New Conventional | |
| Previous Owner | $50,000 | Credit Line Revolving | |
| Previous Owner | $228,000 | No Value Available |
Deed History
| Date | Type | Sale Price | Title Company |
|---|---|---|---|
| Deed | $964,700 | Chicago Title | |
| Deed | $666,805 | Republic Title Inc | |
| Deed | $285,000 | -- |
Similar Homes in Centreville, VA
Source: Bright MLS
MLS Number: VAFX2223988
APN: 0642-04020010
- 6759 Bronze Post Rd
- 14952 Lady Madonna Ct
- 14812 Edman Cir
- 14805 Rydell Rd Unit 201
- 15154 Wetherburn Dr
- 14841 Haymarket Ln
- 15119 Compton Rd
- 14849 Leicester Ct
- 14544 Picket Oaks Rd
- 14805 Hatfield Square
- 14807 Maidstone Ct
- 14827 Palmerston Square
- 15459 Meherrin Dr
- 15458 Meherrin Dr
- 6306 Lee Forest Path
- 14627 Seasons Dr
- 15500 Lee Hwy
- 6262 Welton Dr
- 6213 Stonepath Cir
- 14423 Picket Oaks Rd
