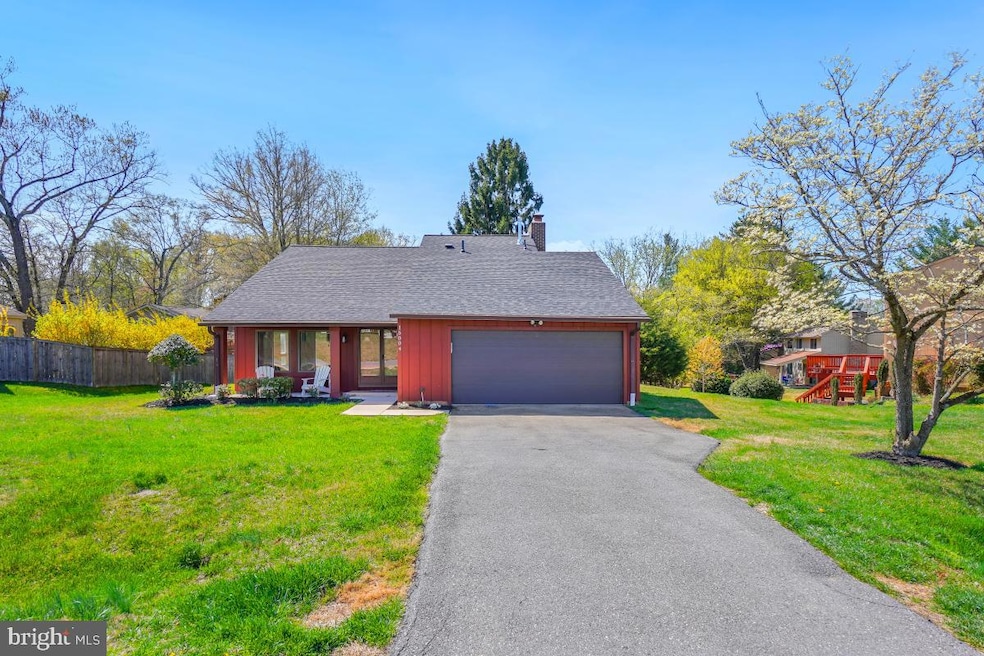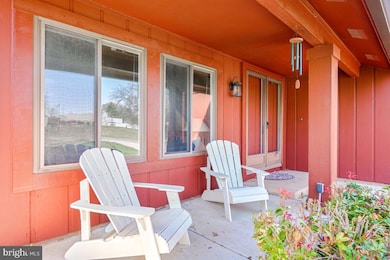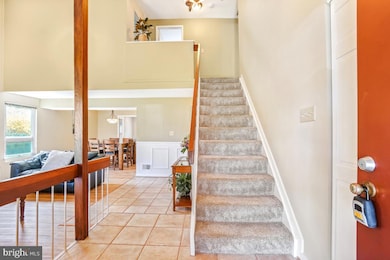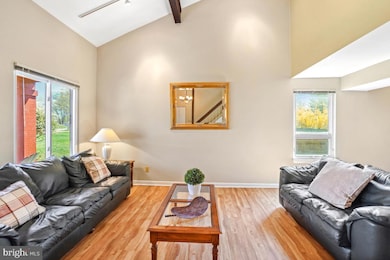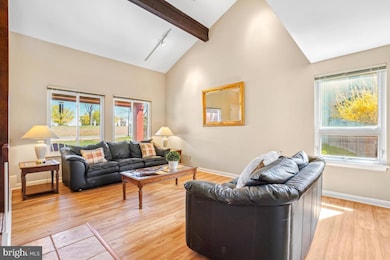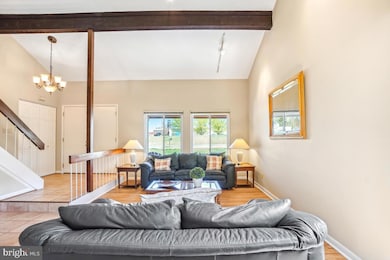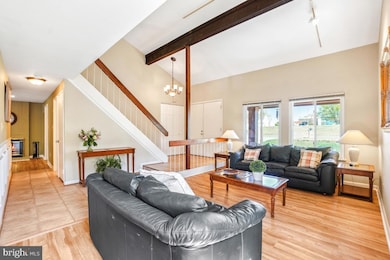
15004 Dufief Dr North Potomac, MD 20878
Estimated payment $4,807/month
Highlights
- Community Lake
- Contemporary Architecture
- Wood Flooring
- DuFief Elementary Rated A
- Vaulted Ceiling
- 3-minute walk to Dufief Local Park
About This Home
Welcome to 15004 Dufief Dr.! This spacious single-family home is located in the desirable Dufief Community of North Potomac! The home is situated on a lush .27 acre lot with over 1,900 square feet of living space on 2 levels. Enjoy 3 bedrooms and 2.5 bathrooms with an attached 2 car garage. Welcoming entry with a large front porch. The living room is sunny with picture windows letting in tons of natural light and vaulted ceilings giving it an airy and grand feeling. The dedicated dining room is large with ample room for entertaining. Off the kitchen is the den/study with views of the backyard and could be utilized as a 4th bedroom. The gourmet eat-in kitchen was renovated in 2024 with custom cabinetry, sleek quartz countertops, and stainless steel appliances, and breakfast bar seating. The kitchen overlooks the family room with vaulted ceiling, skylights, and access to the backyard. The main level is finished off with a half bath, dedicated laundry room, and garage access. The upper bedroom level includes 3 beds and 2 baths. The primary suite is large with a walk-in closet and private ensuite bath including dual sink vanities. The secondary bedrooms are both well-appointed and share a renovated full bath. The home is well maintained with new water heater 2025 and HVAC is only 7 years old and regularly serviced. Prime location walking distance to local schools and parks. Easy access to major commuter routes and transit options. Close to shops, restaurants, and entertainment venues as well. Schedule your showing today!
Home Details
Home Type
- Single Family
Est. Annual Taxes
- $7,203
Year Built
- Built in 1973
Lot Details
- 0.27 Acre Lot
- Southeast Facing Home
- Cleared Lot
- Property is in good condition
- Property is zoned R200
HOA Fees
- $20 Monthly HOA Fees
Parking
- Driveway
Home Design
- Contemporary Architecture
- Slab Foundation
- Frame Construction
- Shingle Roof
Interior Spaces
- 1,939 Sq Ft Home
- Property has 2 Levels
- Wet Bar
- Vaulted Ceiling
- Ceiling Fan
- 1 Fireplace
- Screen For Fireplace
- Insulated Windows
- Window Treatments
- Dining Area
- Fire and Smoke Detector
Kitchen
- Eat-In Country Kitchen
- Breakfast Area or Nook
- Gas Oven or Range
- Microwave
- Dishwasher
- Upgraded Countertops
- Disposal
Flooring
- Wood
- Carpet
- Luxury Vinyl Plank Tile
Bedrooms and Bathrooms
- 3 Bedrooms
- En-Suite Bathroom
Laundry
- Dryer
- Washer
Accessible Home Design
- Garage doors are at least 85 inches wide
- Level Entry For Accessibility
- Low Pile Carpeting
Outdoor Features
- Porch
Schools
- Dufief Elementary School
- Robert Frost Middle School
- Thomas S. Wootton High School
Utilities
- Forced Air Heating and Cooling System
- Vented Exhaust Fan
- Programmable Thermostat
- Underground Utilities
- 60+ Gallon Tank
Listing and Financial Details
- Tax Lot 146
- Assessor Parcel Number 160601471617
Community Details
Overview
- Association fees include common area maintenance, management
- Dufief Homeowners Association
- Dufief Subdivision
- Community Lake
Amenities
- Picnic Area
Recreation
- Soccer Field
- Community Playground
Map
Home Values in the Area
Average Home Value in this Area
Tax History
| Year | Tax Paid | Tax Assessment Tax Assessment Total Assessment is a certain percentage of the fair market value that is determined by local assessors to be the total taxable value of land and additions on the property. | Land | Improvement |
|---|---|---|---|---|
| 2024 | $7,203 | $572,900 | $338,300 | $234,600 |
| 2023 | $7,657 | $554,233 | $0 | $0 |
| 2022 | $5,753 | $535,567 | $0 | $0 |
| 2021 | $5,296 | $516,900 | $322,200 | $194,700 |
| 2020 | $5,296 | $503,133 | $0 | $0 |
| 2019 | $5,117 | $489,367 | $0 | $0 |
| 2018 | $4,948 | $475,600 | $322,200 | $153,400 |
| 2017 | $4,967 | $469,333 | $0 | $0 |
| 2016 | -- | $463,067 | $0 | $0 |
| 2015 | $4,315 | $456,800 | $0 | $0 |
| 2014 | $4,315 | $449,333 | $0 | $0 |
Property History
| Date | Event | Price | Change | Sq Ft Price |
|---|---|---|---|---|
| 04/09/2025 04/09/25 | For Sale | $750,000 | -5.1% | $387 / Sq Ft |
| 03/24/2025 03/24/25 | For Sale | $789,999 | +53.4% | $407 / Sq Ft |
| 06/27/2014 06/27/14 | Sold | $515,000 | -0.8% | $266 / Sq Ft |
| 05/31/2014 05/31/14 | Pending | -- | -- | -- |
| 05/28/2014 05/28/14 | Price Changed | $519,000 | -3.9% | $268 / Sq Ft |
| 04/08/2014 04/08/14 | For Sale | $539,900 | -- | $278 / Sq Ft |
Deed History
| Date | Type | Sale Price | Title Company |
|---|---|---|---|
| Deed | $515,000 | Fidelity Natl Title Ins Co |
Mortgage History
| Date | Status | Loan Amount | Loan Type |
|---|---|---|---|
| Open | $254,100 | New Conventional | |
| Closed | $100,000 | Commercial | |
| Closed | $275,000 | Stand Alone Second | |
| Previous Owner | $454,400 | Unknown | |
| Previous Owner | $263,000 | Adjustable Rate Mortgage/ARM |
Similar Homes in the area
Source: Bright MLS
MLS Number: MDMC2174416
APN: 06-01471617
- 11512 Piney Lodge Rd
- 11400 Brandy Hall Ln
- 11200 Trippon Ct
- 6 Antigone Ct
- 8 Turnham Ct
- 11516 Darnestown Rd
- 866 Still Creek Ln
- 1 Freas Ct
- 14320 Rich Branch Dr
- 2 Rich Branch Ct
- 845 Still Creek Ln
- 11449 Frances Green Dr
- 6 Owens Glen Ct
- 14600 Quince Orchard Rd
- 12324 Sweetbough Ct
- 15723 Quince Trace Terrace
- 409 Midsummer Dr
- 130 Englefield Dr
- 11135 Captains Walk Ct
- 11620 Pleasant Meadow Dr
