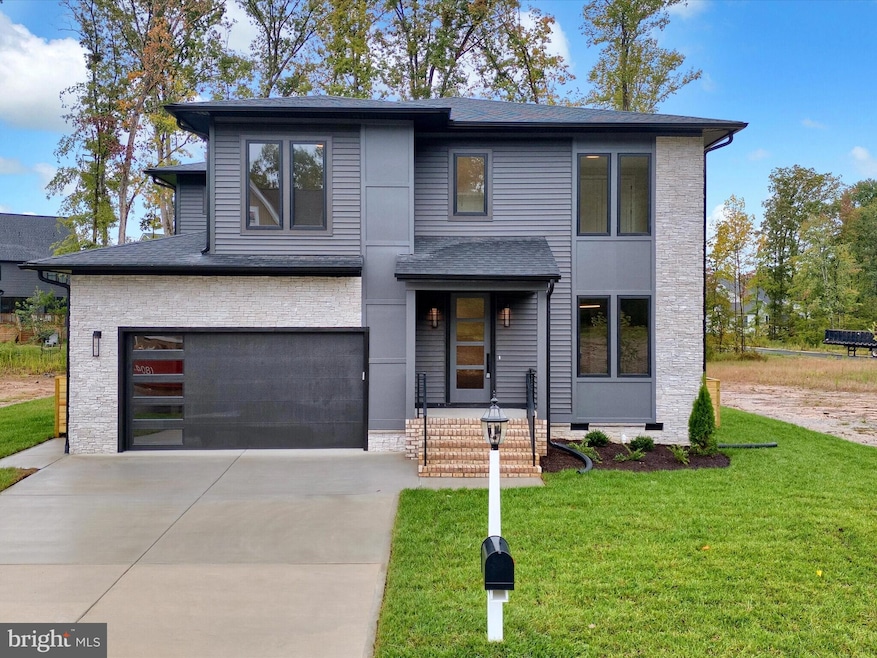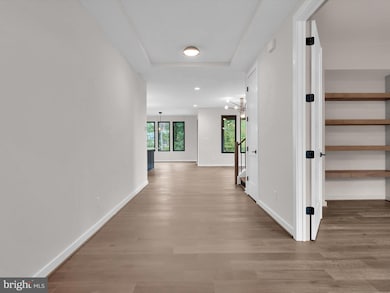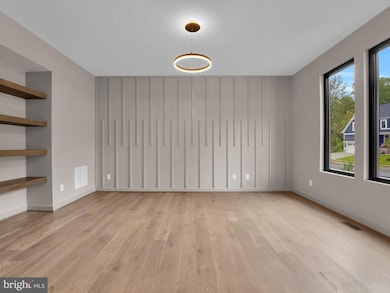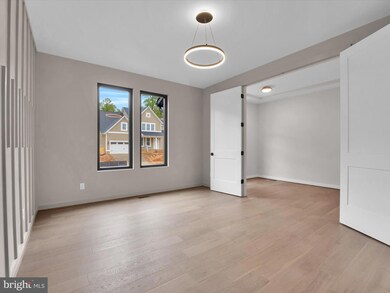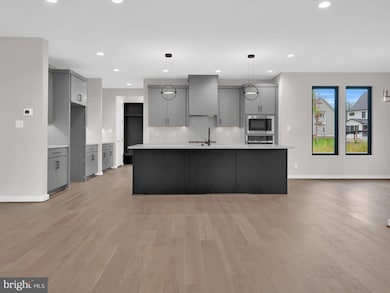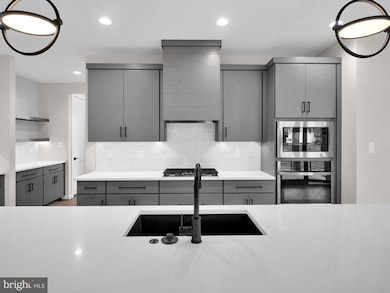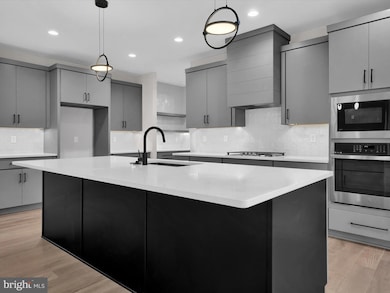
15007 Abberton Dr Midlothian, VA 23112
Brandermill NeighborhoodEstimated payment $4,612/month
Highlights
- Fitness Center
- New Construction
- Clubhouse
- Midlothian High School Rated A
- Midcentury Modern Architecture
- Wood Flooring
About This Home
MOVE-IN READY!! The Evergreen is a thoughtfully designed two-story home featuring 4 bedrooms and 3.5 baths. Stepping inside, you'll find beautiful wide plank oak hardwood flooring flows throughout the first-floor. Tucked off of the entryway is a private home office with French doors, chandelier, and an accent wall. The gourmet kitchen is a chef's dream featuring a gas cooktop with a custom range hood, Italian quartz countertops, a large island, a wall oven with scan-to-cook and wifi, a built-in microwave, walk-in pantry with shelving, and a Butlers pantry. The adjoining dining area with chandelier is perfect for family meals or entertaining guests. The focal point of the family room is the gas fireplace with floor-to-ceiling surround. Off of the garage entry, the mudroom features custom built-ins perfect for keeping organized. A powder room for guests and a covered rear porch, perfect for relaxing evenings, complete the first floor. Traveling upstairs, you'll find the primary suite with a walk-in closet and fan/light. The spa-like primary ensuite bath features a double vanity with Italian quartz counters, tile flooring, an extended frameless walk-in shower with a bench seat, and floor-to-ceiling tile. Bedrooms 2, with a double door closet, and bedroom 3, with a walk-in closet, share a Jack and Jill bath that features a double vanity with marble counters, tile floor, and tub/shower combo. Bedroom 4 offers an ensuite bath with tile flooring and tub/shower combo. A convenient second-floor laundry room with tile flooring and cabinetry and counter space completes the second floor. The Rountrey community, nestled on the banks of the Swift Creek Reservoir, offers resort-style amenities including a pool, fitness center, playgrounds, tennis courts, clubhouse, dog park, and a robust social calendar. Enjoy everything this community has to offer in the heart of Midlothian with easy access to area shopping, dining, and recreation!
Listing Agent
Kim Sebrell
Keller Williams Richmond West
Home Details
Home Type
- Single Family
Est. Annual Taxes
- $1,161
Year Built
- Built in 2024 | New Construction
Lot Details
- 2,951 Sq Ft Lot
- Property is in excellent condition
- Property is zoned R9
HOA Fees
- $87 Monthly HOA Fees
Parking
- 2 Car Attached Garage
- Front Facing Garage
Home Design
- Midcentury Modern Architecture
- Slab Foundation
- Frame Construction
- Composition Roof
- Stone Siding
- HardiePlank Type
Interior Spaces
- 2,951 Sq Ft Home
- Property has 2 Levels
- Built-In Features
- Ceiling Fan
- 1 Fireplace
- Family Room
- Dining Room
- Den
- Laundry Room
Kitchen
- Eat-In Kitchen
- Butlers Pantry
- Built-In Oven
- Gas Oven or Range
- Stove
- Microwave
- Dishwasher
- Kitchen Island
- Upgraded Countertops
Flooring
- Wood
- Partially Carpeted
- Tile or Brick
Bedrooms and Bathrooms
- 4 Bedrooms
- En-Suite Primary Bedroom
- Walk-In Closet
Outdoor Features
- Porch
Schools
- Old Hundred Elementary School
- Tomahawk Creek Middle School
- Midlothian High School
Utilities
- Zoned Heating and Cooling System
- Tankless Water Heater
Listing and Financial Details
- Assessor Parcel Number 717-69-00-03-700-000
Community Details
Overview
- Association fees include management, common area maintenance, pool(s), recreation facility
- Rountrey Subdivision
Amenities
- Common Area
- Clubhouse
Recreation
- Tennis Courts
- Community Playground
- Fitness Center
- Community Pool
- Jogging Path
Map
Home Values in the Area
Average Home Value in this Area
Tax History
| Year | Tax Paid | Tax Assessment Tax Assessment Total Assessment is a certain percentage of the fair market value that is determined by local assessors to be the total taxable value of land and additions on the property. | Land | Improvement |
|---|---|---|---|---|
| 2024 | $1,161 | $129,000 | $129,000 | $0 |
Property History
| Date | Event | Price | Change | Sq Ft Price |
|---|---|---|---|---|
| 01/10/2025 01/10/25 | For Sale | $795,000 | -- | $269 / Sq Ft |
Deed History
| Date | Type | Sale Price | Title Company |
|---|---|---|---|
| Bargain Sale Deed | $155,500 | Old Republic National Title |
Similar Homes in Midlothian, VA
Source: Bright MLS
MLS Number: VACF2000984
APN: 717-69-00-03-700-000
- 14900 Abberton Dr
- 14842 Abberton Dr
- 3701 Glenworth Dr
- 3730 Bellstone Dr
- 14825 Abberton Dr
- 3506 Alvecote Terrace
- 15113 Heaton Dr
- 14801 Abberton Dr
- 15118 Heaton Dr
- 15155 Heaton Dr
- 15206 Heaton Dr
- 15013 Dordon Ln
- 15161 Heaton Dr
- 15166 Heaton Dr
- 15224 Barford Dr
- 3601 Ampfield Way
- 3506 Heaton Ct
- 3237 Canford Loop
- 15413 Heaton Dr
- 3919 Graythorne Dr
