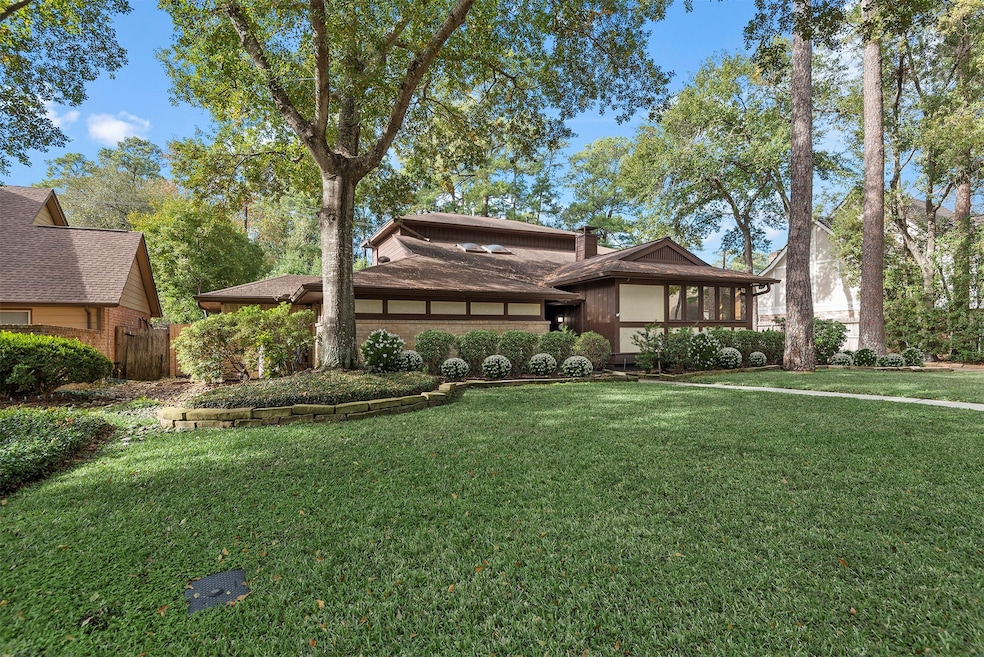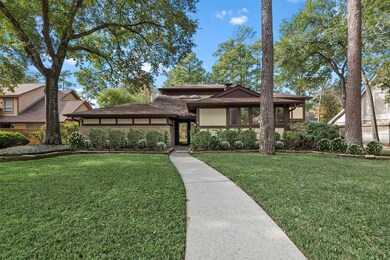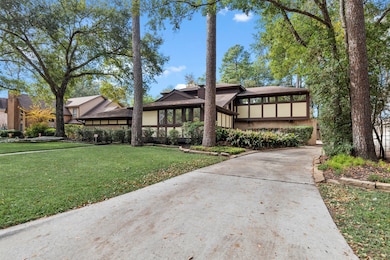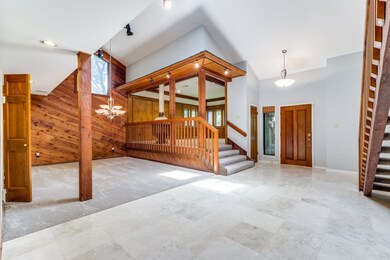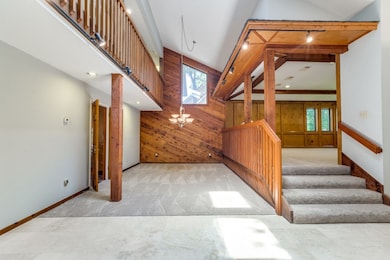
15007 Benfer Rd Houston, TX 77069
Champions NeighborhoodHighlights
- Heated In Ground Pool
- Deck
- Traditional Architecture
- Klein High School Rated A
- Marble Flooring
- High Ceiling
About This Home
As of July 2024ALL NEW CARPETING! Please see Photos for detailed information. A Fantastic Opportunity to own a sophisticated and unique Bob Cabaniss Architectural Home. The kitchen is a focal point of the home, featuring top-of-the-line appliances, custom floor to ceiling cabinetry, and a spacious waterfall island. The house boasts a thoughtfully designed floor plan that maximizes space and natural light. Stepping outside, the backyard is a private oasis with a stunning heated pool/spa as its centerpiece. Surrounded by lush landscaping, the pool area offers a perfect blend of tranquility and luxury. Ample patio space is available for outdoor dining, lounging, and entertaining. Home is immaculately maintained and offers many additions including surveillance system, Washer/Dryer, Built in Refrigerator, 2 convenient refrigerator drawers, Generator and So much more. Come see everything this home has to offer. Photos do not truly capture how amazing this home is!!!
Home Details
Home Type
- Single Family
Est. Annual Taxes
- $7,143
Year Built
- Built in 1980
Lot Details
- 0.28 Acre Lot
- Northeast Facing Home
- Back Yard Fenced
- Sprinkler System
HOA Fees
- $54 Monthly HOA Fees
Parking
- 2 Car Attached Garage
- 2 Detached Carport Spaces
- Workshop in Garage
- Garage Door Opener
- Additional Parking
Home Design
- Traditional Architecture
- Brick Exterior Construction
- Slab Foundation
- Composition Roof
- Wood Siding
Interior Spaces
- 3,326 Sq Ft Home
- 2-Story Property
- Wet Bar
- Wired For Sound
- High Ceiling
- Ceiling Fan
- Wood Burning Fireplace
- Free Standing Fireplace
- Window Treatments
- Family Room
- Living Room
- Game Room
- Washer
Kitchen
- Double Convection Oven
- Electric Oven
- Electric Cooktop
- Microwave
- Dishwasher
- Pots and Pans Drawers
- Disposal
Flooring
- Carpet
- Marble
- Tile
Bedrooms and Bathrooms
- 4 Bedrooms
Home Security
- Security System Owned
- Fire and Smoke Detector
Eco-Friendly Details
- Energy-Efficient Windows with Low Emissivity
- Energy-Efficient Lighting
- Energy-Efficient Insulation
- Energy-Efficient Thermostat
- Ventilation
Pool
- Heated In Ground Pool
- Gunite Pool
- Spa
Outdoor Features
- Deck
- Covered patio or porch
- Separate Outdoor Workshop
- Mosquito Control System
Schools
- Brill Elementary School
- Kleb Intermediate School
- Klein High School
Utilities
- Central Heating and Cooling System
- Heating System Uses Gas
- Programmable Thermostat
- Power Generator
Community Details
- Woods Of Wimbledon Association, Phone Number (832) 582-1516
- Built by Bob Cabaniss
- Woods Wimbledon Sec 01 Subdivision
Map
Home Values in the Area
Average Home Value in this Area
Property History
| Date | Event | Price | Change | Sq Ft Price |
|---|---|---|---|---|
| 07/10/2024 07/10/24 | Sold | -- | -- | -- |
| 06/20/2024 06/20/24 | For Sale | $480,000 | 0.0% | $144 / Sq Ft |
| 06/13/2024 06/13/24 | Pending | -- | -- | -- |
| 03/21/2024 03/21/24 | For Sale | $480,000 | -- | $144 / Sq Ft |
Tax History
| Year | Tax Paid | Tax Assessment Tax Assessment Total Assessment is a certain percentage of the fair market value that is determined by local assessors to be the total taxable value of land and additions on the property. | Land | Improvement |
|---|---|---|---|---|
| 2023 | $5,906 | $374,300 | $63,960 | $310,340 |
| 2022 | $6,881 | $306,000 | $63,960 | $242,040 |
| 2021 | $6,593 | $262,000 | $47,232 | $214,768 |
| 2020 | $6,349 | $243,318 | $47,232 | $196,086 |
| 2019 | $6,427 | $238,112 | $47,232 | $190,880 |
| 2018 | $1,822 | $238,112 | $47,232 | $190,880 |
| 2017 | $6,410 | $238,112 | $47,232 | $190,880 |
| 2016 | $6,282 | $238,112 | $47,232 | $190,880 |
| 2015 | $2,979 | $224,601 | $47,232 | $177,369 |
| 2014 | $2,979 | $207,724 | $44,280 | $163,444 |
Mortgage History
| Date | Status | Loan Amount | Loan Type |
|---|---|---|---|
| Open | $437,000 | New Conventional |
Deed History
| Date | Type | Sale Price | Title Company |
|---|---|---|---|
| Deed | -- | Alamo Title Company | |
| Warranty Deed | -- | Stewart Title Houston Div |
Similar Homes in the area
Source: Houston Association of REALTORS®
MLS Number: 96037143
APN: 1119860000006
- 14923 Benfer Rd
- 5106 Wightman Ct
- 15107 Marlebone Ct
- 5219 Fountainbridge Ln
- 14777 Wunderlich Dr Unit 1906
- 14777 Wunderlich Dr Unit 1103
- 14777 Wunderlich Dr Unit 801
- 14777 Wunderlich Dr Unit 2013
- 14777 Wunderlich Dr Unit 1608
- 14777 Wunderlich Dr Unit 1011
- 14777 Wunderlich Dr Unit 1207
- 14777 Wunderlich Dr Unit 305
- 14777 Wunderlich Dr Unit 1902
- 14777 Wunderlich Dr Unit 1105
- 14777 Wunderlich Dr Unit 2212
- 5307 Court of York
- 5227 Fountainbridge Ln
- 14911 Wunderlich Dr Unit 1009
- 14911 Wunderlich Dr Unit 1407
- 14911 Wunderlich Dr Unit 1905
