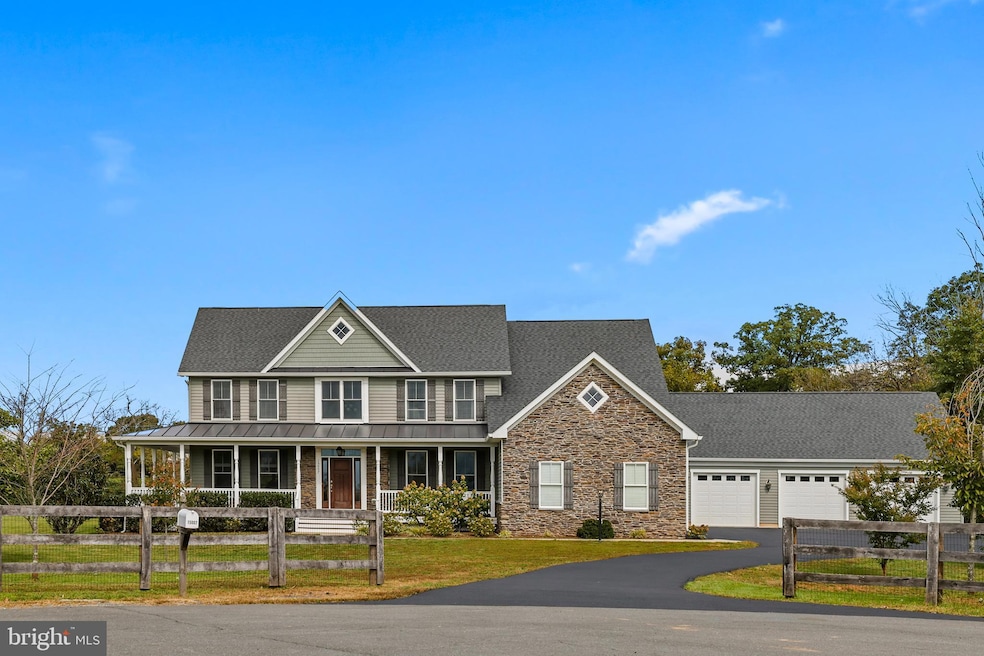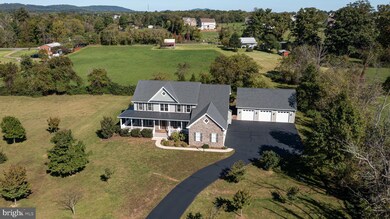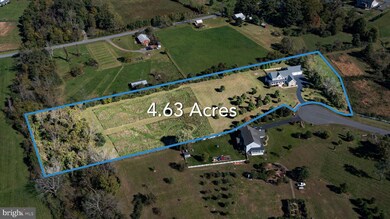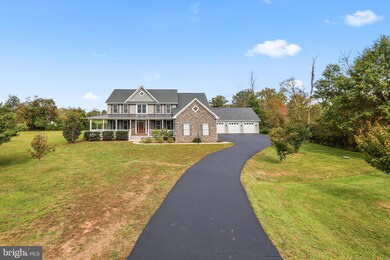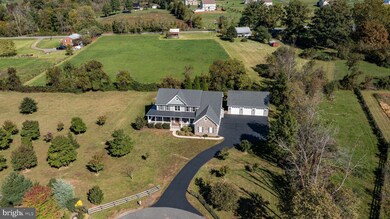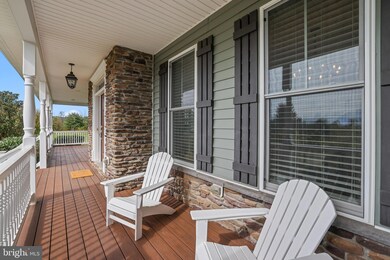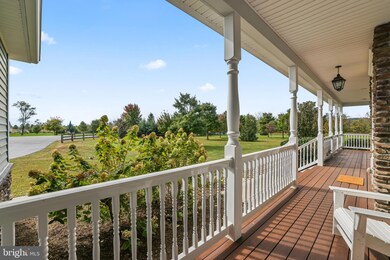
15007 Ingalls Ct Leesburg, VA 20176
Highlights
- Second Garage
- View of Trees or Woods
- Colonial Architecture
- Eat-In Gourmet Kitchen
- Open Floorplan
- Private Lot
About This Home
As of December 2024**Stunning 5-Bedroom Retreat on 4.63 Acres – No HOA!**
Welcome to your dream home, a perfect sanctuary nestled on a picturesque cul-de-sac, where serenity meets luxury. This exquisite property spans 4.63 level acres, providing ample space for outdoor enjoyment without the constraints of an HOA. Built in 2015, this meticulously maintained residence features 5 spacious bedrooms and 3.5 baths across 3 finished levels, making it ideal for both entertaining and family living.
As you approach the home, you’ll be captivated by the charming wrap-around porch—an inviting space to relax and take in the beautiful surroundings. Relax in the evenings and watch the beautiful sunsets of Loudoun County. Step inside to discover a gorgeous gourmet kitchen, the heart of the home, complete with a large island perfect for meal prep and gatherings. Two tone cabinetry, undermounted outlets, granite countertops, stainless steel appliances add to the beauty of this space. This well-appointed kitchen seamlessly flows into the dining and living areas, creating an open concept that’s ideal for hosting friends and family. The cozy family room is enhanced by a stunning stone fireplace, providing warmth and ambiance on chilly evenings.
The main and upper floors also feature elegant hardwood floors throughout, adding a touch of sophistication to every room. The thoughtful layout includes a convenient mudroom with entry to the garage. A dedicated main level office with French doors and FIOS high speed internet makes working from home a breeze.
Venture upstairs to find the serene primary suite, complete with an en-suite bathroom and two very generous walk-in closets as well as a linen closet. Three ample sized additional bedrooms provide plenty of room for family, guests, or an additional home office, ensuring everyone has their own personal space. A dedicated laundry room with a large closet on this level makes those pesky chores easier.
The finished walk-up basement offers another place to entertain and relax. The gorgeous built-in cabinetry also houses an 84" fireplace to add to the warmth of the space. Wood, laminate plank flooring makes clean up easy. The large fifth bedroom is currently used as a gym. A full bathroom is also located on this level. An additional unfinished storage room is available for all of your overflow items.
Outside, the expansive fenced-in yard invites you to enjoy outdoor activities, gardening, or simply soaking in the stunning mountain views that surround the property. Never worry about power, a whole house generator eases any concern. A small creek at the far end of the yard adds a delightful natural element to your outdoor retreat. Enjoy your own little park-like setting!
Parking is not an issue with a 3-car attached garage and an additional 1,200 square foot (30' x 40') detached garage; perfect for hobbies, workshop space, or extra storage. The possibilities are endless.
Enjoy easy access to local farmers markets, wineries, breweries, restaurants and antique shops, all within a short drive. Top-rated schools and all sorts of shopping are nearby, and you’re just minutes away from the scenic Potomac River, Balls Bluff Park, Ida Lee Rec Center and vibrant downtown Leesburg.
This exceptional property combines modern comfort with outdoor beauty and convenience. Don’t miss your opportunity to make this stunning retreat your forever home—schedule a showing today and experience the lifestyle you’ve been dreaming of!
Home Details
Home Type
- Single Family
Est. Annual Taxes
- $9,179
Year Built
- Built in 2015
Lot Details
- 4.63 Acre Lot
- Cul-De-Sac
- Split Rail Fence
- Wood Fence
- Landscaped
- Private Lot
- Level Lot
- Partially Wooded Lot
- Backs to Trees or Woods
- Back and Side Yard
- Property is zoned AR1
Parking
- 9 Garage Spaces | 3 Attached and 6 Detached
- 10 Driveway Spaces
- Second Garage
- Front Facing Garage
- Side Facing Garage
- Garage Door Opener
Property Views
- Woods
- Pasture
- Mountain
Home Design
- Colonial Architecture
- Shingle Siding
- Vinyl Siding
- Concrete Perimeter Foundation
Interior Spaces
- Property has 3 Levels
- Open Floorplan
- Built-In Features
- Crown Molding
- Wainscoting
- Recessed Lighting
- Fireplace With Glass Doors
- Stone Fireplace
- Fireplace Mantel
- Gas Fireplace
- Family Room Off Kitchen
- Formal Dining Room
Kitchen
- Eat-In Gourmet Kitchen
- Breakfast Area or Nook
- Built-In Self-Cleaning Double Oven
- Gas Oven or Range
- Cooktop
- Built-In Microwave
- Dishwasher
- Stainless Steel Appliances
- Kitchen Island
- Upgraded Countertops
- Disposal
Flooring
- Solid Hardwood
- Laminate
- Ceramic Tile
Bedrooms and Bathrooms
- En-Suite Bathroom
- Walk-In Closet
- Walk-in Shower
Laundry
- Laundry on upper level
- Washer
Partially Finished Basement
- Heated Basement
- Basement Fills Entire Space Under The House
- Walk-Up Access
- Interior and Exterior Basement Entry
- Space For Rooms
- Basement with some natural light
Eco-Friendly Details
- Energy-Efficient Appliances
Outdoor Features
- Stream or River on Lot
- Outbuilding
- Wrap Around Porch
Schools
- Lucketts Elementary School
- Smart's Mill Middle School
- Tuscarora High School
Utilities
- Forced Air Heating and Cooling System
- Heating System Powered By Leased Propane
- Water Treatment System
- Well
- Bottled Gas Water Heater
- Septic Less Than The Number Of Bedrooms
Community Details
- No Home Owners Association
- Walnut Grove Subdivision
Listing and Financial Details
- Tax Lot 8
- Assessor Parcel Number 139454813000
Map
Home Values in the Area
Average Home Value in this Area
Property History
| Date | Event | Price | Change | Sq Ft Price |
|---|---|---|---|---|
| 12/17/2024 12/17/24 | Sold | $1,260,000 | +0.8% | $304 / Sq Ft |
| 11/14/2024 11/14/24 | Pending | -- | -- | -- |
| 11/13/2024 11/13/24 | Off Market | $1,250,000 | -- | -- |
| 10/18/2024 10/18/24 | For Sale | $1,250,000 | +57.0% | $301 / Sq Ft |
| 03/25/2015 03/25/15 | Sold | $796,176 | 0.0% | -- |
| 02/25/2015 02/25/15 | Price Changed | $796,000 | +6.1% | -- |
| 08/21/2014 08/21/14 | Price Changed | $750,000 | +12.1% | -- |
| 06/06/2014 06/06/14 | Pending | -- | -- | -- |
| 04/07/2014 04/07/14 | For Sale | $668,900 | -- | -- |
Tax History
| Year | Tax Paid | Tax Assessment Tax Assessment Total Assessment is a certain percentage of the fair market value that is determined by local assessors to be the total taxable value of land and additions on the property. | Land | Improvement |
|---|---|---|---|---|
| 2024 | $9,179 | $1,061,150 | $254,600 | $806,550 |
| 2023 | $9,568 | $1,093,430 | $254,600 | $838,830 |
| 2022 | $8,919 | $1,002,110 | $241,900 | $760,210 |
| 2021 | $8,095 | $826,010 | $204,400 | $621,610 |
| 2020 | $8,168 | $789,160 | $204,400 | $584,760 |
| 2019 | $8,049 | $770,270 | $204,400 | $565,870 |
| 2018 | $8,054 | $742,280 | $204,400 | $537,880 |
| 2017 | $8,038 | $714,520 | $204,400 | $510,120 |
| 2016 | $8,446 | $737,670 | $0 | $0 |
| 2015 | $2,096 | $0 | $0 | $0 |
| 2014 | $1,902 | $0 | $0 | $0 |
Mortgage History
| Date | Status | Loan Amount | Loan Type |
|---|---|---|---|
| Previous Owner | $100,000 | New Conventional | |
| Previous Owner | $606,000 | Stand Alone Refi Refinance Of Original Loan | |
| Previous Owner | $625,500 | New Conventional | |
| Previous Owner | $90,500 | Stand Alone Second |
Deed History
| Date | Type | Sale Price | Title Company |
|---|---|---|---|
| Deed | $1,260,000 | Chicago Title | |
| Warranty Deed | $796,176 | -- |
Similar Homes in Leesburg, VA
Source: Bright MLS
MLS Number: VALO2082194
APN: 139-45-4813
- 42483 Spinks Ferry Rd
- 14879 Falconaire Place
- 14700 Falconaire Place
- 14599 Sparrow Hawk Ct
- 42880 Spinks Ferry Rd
- 14340 Rosefinch Cir
- Parcel 2 Lucketts Rd
- Parcel 3 Lucketts Rd
- 41729 Wakehurst Place
- 41486 Daleview Ln
- 43182 Evans Pond Rd
- 13904 Taylorstown Rd
- 43086 Lucketts Rd
- 42037 Heaters Island Ct
- 1 Thistle Ridge Ct
- 0 Thistle Ridge Ct
- 16013 Garriland Dr
- 13658 Sylvan Bluff Dr
- 43168 Nikos St
- 43725 Spinks Ferry Rd
