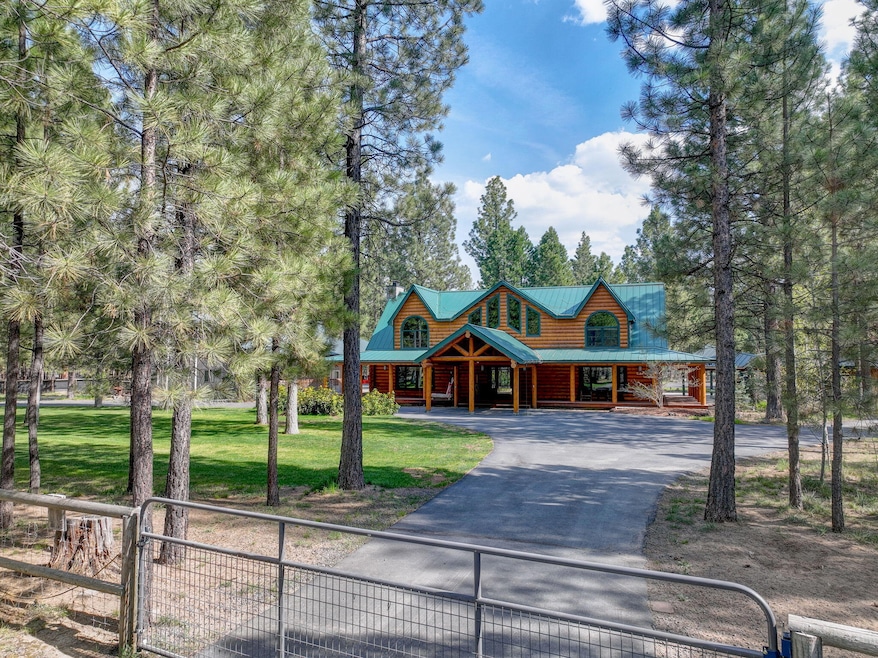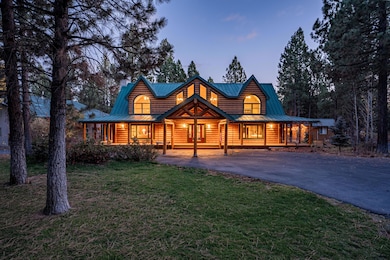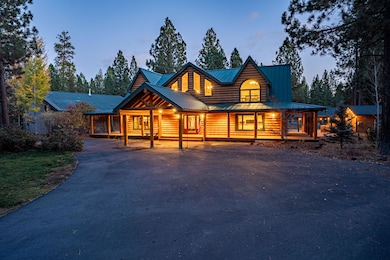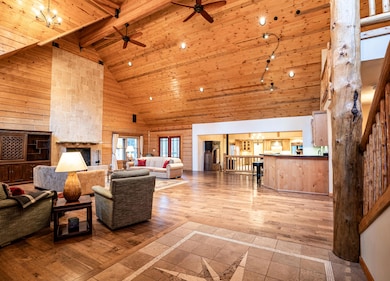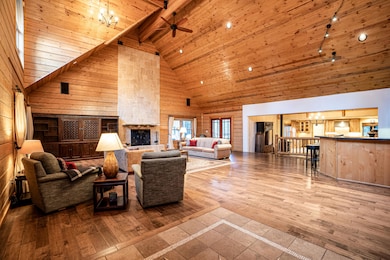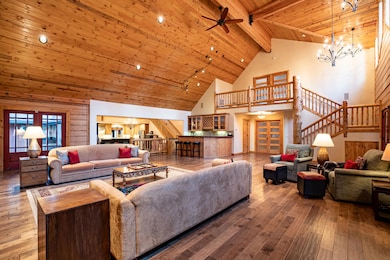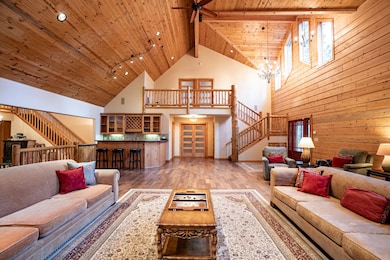
15007 Ponderosa Loop La Pine, OR 97739
Estimated payment $8,396/month
Highlights
- Docks
- RV Garage
- Pond View
- Home fronts a pond
- Gated Parking
- Open Floorplan
About This Home
This property is the showstopper of the neighborhood, featuring a breathtaking 4700sf log home, where attention to detail abounds. From the front covered awning and wrap around deck, to the 26ft natural pine ceiling/walls in the greatroom, you feel as though you're being welcomed into a lavish, private lodge nestled in the woods. This home was made to entertain inside & out with a fully equipped wet bar off the greatroom, large dining & beautiful chefs kitchen w/granite island. Outdoor built in BBQ in the paver patio courtyard. Luxurious primary on main & great bedroom separation. 1920sf Shop offers RV doors, large loft, radiant heat & woodstove. ''Craft shed'' with amenities, raised garden beds, multiple storage buildings, pond w/dock and stunning water feature, all within the easy maintenance manicured (no irrigation pipe to move) fenced 3 acre portion of the nearly 10 total acres abutting timber and forest land. Access out the back of the property to Wickiup & the Deschutes River.
Home Details
Home Type
- Single Family
Est. Annual Taxes
- $10,013
Year Built
- Built in 2009
Lot Details
- 9.74 Acre Lot
- Home fronts a pond
- Kennel or Dog Run
- Fenced
- Drip System Landscaping
- Native Plants
- Level Lot
- Front and Back Yard Sprinklers
- Garden
- Additional Parcels
- Property is zoned RR10, RR10
HOA Fees
Parking
- 4 Car Detached Garage
- Detached Carport Space
- Heated Garage
- Tandem Parking
- Garage Door Opener
- Driveway
- Gated Parking
- RV Garage
Property Views
- Pond
- Forest
Home Design
- Log Cabin
- Stem Wall Foundation
- Frame Construction
- Metal Roof
- Log Siding
- Concrete Perimeter Foundation
Interior Spaces
- 4,761 Sq Ft Home
- 2-Story Property
- Open Floorplan
- Wet Bar
- Wired For Sound
- Wired For Data
- Built-In Features
- Vaulted Ceiling
- Ceiling Fan
- Wood Burning Fireplace
- Propane Fireplace
- Double Pane Windows
- Wood Frame Window
- Mud Room
- Great Room with Fireplace
- Living Room
- Dining Room
- Loft
- Bonus Room
Kitchen
- Eat-In Kitchen
- Breakfast Bar
- Oven
- Range with Range Hood
- Microwave
- Dishwasher
- Wine Refrigerator
- Kitchen Island
- Granite Countertops
- Laminate Countertops
- Disposal
Flooring
- Wood
- Carpet
- Tile
- Vinyl
Bedrooms and Bathrooms
- 4 Bedrooms
- Primary Bedroom on Main
- Fireplace in Primary Bedroom
- Linen Closet
- Walk-In Closet
- Double Vanity
- Soaking Tub
- Bathtub with Shower
- Bathtub Includes Tile Surround
Laundry
- Laundry Room
- Dryer
- Washer
Home Security
- Security System Owned
- Smart Thermostat
- Carbon Monoxide Detectors
- Fire and Smoke Detector
Eco-Friendly Details
- Sprinklers on Timer
Outdoor Features
- Docks
- Enclosed patio or porch
- Outdoor Water Feature
- Fire Pit
- Gazebo
- Separate Outdoor Workshop
- Shed
- Built-In Barbecue
Schools
- Lapine Elementary School
- Lapine Middle School
- Lapine Sr High School
Utilities
- Cooling Available
- Forced Air Zoned Heating System
- Heating System Uses Propane
- Heating System Uses Wood
- Heat Pump System
- Radiant Heating System
- Tankless Water Heater
- Septic Tank
- Cable TV Available
Listing and Financial Details
- Legal Lot and Block 13 / 9
- Assessor Parcel Number 156187
Community Details
Overview
- Ponderosa Pines Subdivision
- The community has rules related to covenants, conditions, and restrictions
- Property is near a preserve or public land
Recreation
- Snow Removal
Security
- Building Fire-Resistance Rating
Map
Home Values in the Area
Average Home Value in this Area
Tax History
| Year | Tax Paid | Tax Assessment Tax Assessment Total Assessment is a certain percentage of the fair market value that is determined by local assessors to be the total taxable value of land and additions on the property. | Land | Improvement |
|---|---|---|---|---|
| 2024 | $9,556 | $631,200 | -- | -- |
| 2023 | $9,343 | $612,820 | -- | -- |
| 2021 | $8,331 | $560,850 | -- | -- |
Property History
| Date | Event | Price | Change | Sq Ft Price |
|---|---|---|---|---|
| 04/21/2025 04/21/25 | Price Changed | $1,350,000 | -9.9% | $284 / Sq Ft |
| 03/06/2025 03/06/25 | For Sale | $1,499,000 | -- | $315 / Sq Ft |
Similar Homes in La Pine, OR
Source: Central Oregon Association of REALTORS®
MLS Number: 220196907
APN: 156187
- 14907 Ponderosa Way
- 14835 Ponderosa Loop
- 51986 Black Pine Way
- 15032 Green Heart
- 14840 Laurel
- 14838 Curlleaf
- 52081 White Fir
- 14767 Heartwood
- 15397 Ponderosa Loop Unit 221006C002500
- 52117 Foxtail Rd
- 52105 Ponderosa Way
- 52160 Foxtail Rd
- 15360 Bear St
- 52160 Ponderosa Way
- 14765 Lichen Way
- 15387 Bear St
- 15414 Deer Ave
- 52189 Ponderosa Way
- 51616 Pine Loop Dr
- 15471 Ferndale Ct
