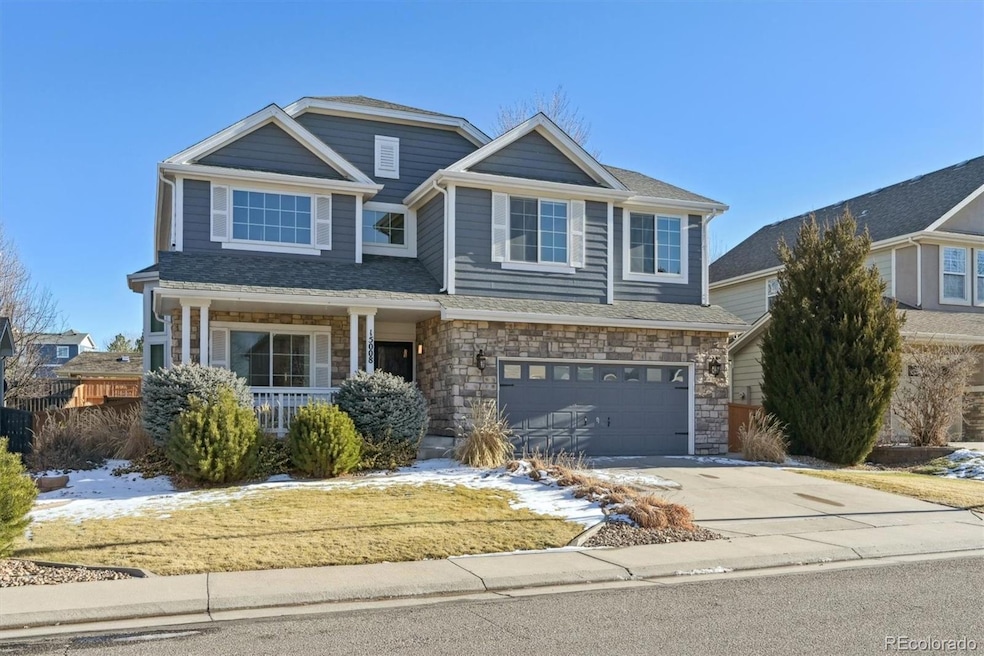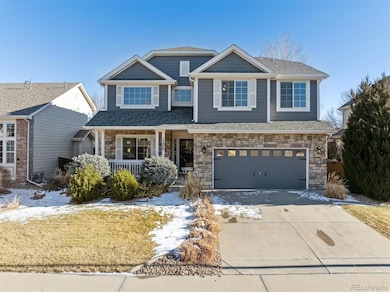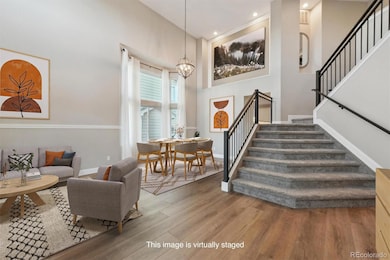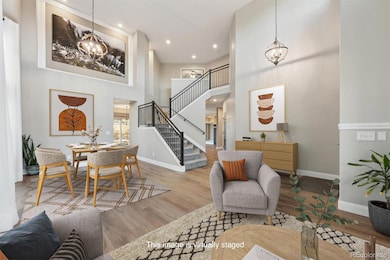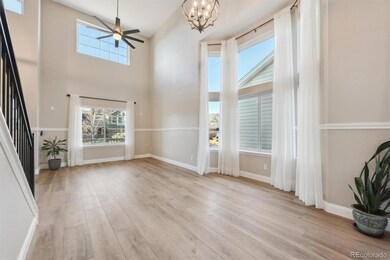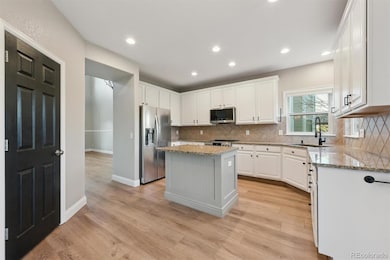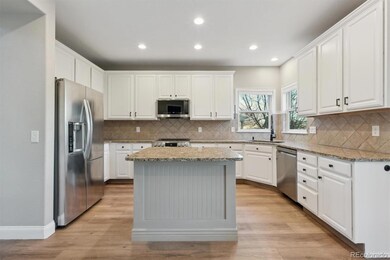
15008 Clayton St Thornton, CO 80602
The Haven at York Street NeighborhoodHighlights
- Located in a master-planned community
- Primary Bedroom Suite
- Green Roof
- Silver Creek Elementary School Rated A-
- Open Floorplan
- Vaulted Ceiling
About This Home
As of February 2025Welcome home to contemporary living, boasting endless updates throughout, this is 15008 Clayton Street. Beautiful curb appeal, new exterior paint, a new roof, and new Anderson windows greet you from the street and unfold to a turn-key 2-story home exuding pride of ownership throughout. All new LVP flooring, updated lighting, and new interior paint seamlessly tie the main living spaces together. The grand formal living and dining rooms are ideal for entertaining, featuring 2-story tall ceilings and oversized windows with custom window treatments. Home cooks will love preparing a meal in the eat-in kitchen featuring granite counters, new stainless steel appliances, white cabinetry, and a pantry. Steps from the kitchen is the inviting family room with a custom wood mantel over the gas fireplace, the perfect space to cozy up on cool Colorado evenings. The upper level offers private living quarters where you are welcomed by three bedrooms and a large primary suite. This sanctuary includes vaulted ceilings, a huge walk-in closet and a fully renovated 5-piece bath with a free standing tub, a large walk-in glass shower, and dual vanities. The finished lower level offers additional living and entertaining space including a large den, 4th bathroom, a bonus playroom or home office space, and ample storage. Warm summer months will be enjoyed on the spacious patio overlooking professional landscaping in your private yard, along with a huge shed for all your tools and toys. Additional features of this home located in The Haven at York Street includes new basement carpet, a new furnace and water heater, a new water softener, a wifi-enabled garage door, and custom iron railings. 15008 Clayton Street is ideally situated within the highly desired Adams 12 5 Star School district and located with no behind neighbors and only minutes from the community pool, schools, parks, shopping, dining, and major roadways. Do not hesitate to book your showing for this property today!
Last Agent to Sell the Property
RE/MAX Professionals Brokerage Email: nick@griffithhometeam.com,303-552-1360 License #100043958

Co-Listed By
RE/MAX Professionals Brokerage Email: nick@griffithhometeam.com,303-552-1360
Home Details
Home Type
- Single Family
Est. Annual Taxes
- $4,609
Year Built
- Built in 2003 | Remodeled
Lot Details
- 6,000 Sq Ft Lot
- Northwest Facing Home
- Property is Fully Fenced
- Landscaped
- Level Lot
- Front and Back Yard Sprinklers
- Private Yard
HOA Fees
- $80 Monthly HOA Fees
Parking
- 2 Car Attached Garage
Home Design
- Slab Foundation
- Frame Construction
- Composition Roof
- Stone Siding
Interior Spaces
- 2-Story Property
- Open Floorplan
- Built-In Features
- Vaulted Ceiling
- Ceiling Fan
- Gas Fireplace
- Double Pane Windows
- Window Treatments
- Entrance Foyer
- Family Room with Fireplace
- Living Room
- Dining Room
- Den
- Bonus Room
- Laundry Room
Kitchen
- Breakfast Area or Nook
- Eat-In Kitchen
- Oven
- Microwave
- Dishwasher
- Smart Appliances
- Kitchen Island
- Granite Countertops
- Disposal
Flooring
- Carpet
- Tile
- Vinyl
Bedrooms and Bathrooms
- 4 Bedrooms
- Primary Bedroom Suite
- Walk-In Closet
Finished Basement
- Basement Fills Entire Space Under The House
- Sump Pump
- Bedroom in Basement
- Crawl Space
Home Security
- Carbon Monoxide Detectors
- Fire and Smoke Detector
Eco-Friendly Details
- Green Roof
- Energy-Efficient Appliances
- Energy-Efficient Windows
- Energy-Efficient HVAC
- Energy-Efficient Lighting
- Energy-Efficient Thermostat
- Smoke Free Home
Outdoor Features
- Covered patio or porch
- Rain Gutters
Schools
- Silver Creek Elementary School
- Rocky Top Middle School
- Mountain Range High School
Utilities
- Forced Air Heating and Cooling System
- Heating System Uses Natural Gas
- Water Softener
Listing and Financial Details
- Assessor Parcel Number R0142536
Community Details
Overview
- Association fees include ground maintenance
- Four Seasons Management Association, Phone Number (303) 952-4004
- The Haven At York Street Subdivision
- Located in a master-planned community
Recreation
- Community Playground
- Community Pool
- Park
- Trails
Map
Home Values in the Area
Average Home Value in this Area
Property History
| Date | Event | Price | Change | Sq Ft Price |
|---|---|---|---|---|
| 02/28/2025 02/28/25 | Sold | $725,000 | 0.0% | $230 / Sq Ft |
| 02/03/2025 02/03/25 | Pending | -- | -- | -- |
| 01/16/2025 01/16/25 | For Sale | $725,000 | +35.5% | $230 / Sq Ft |
| 07/17/2020 07/17/20 | Sold | $535,000 | 0.0% | $170 / Sq Ft |
| 06/15/2020 06/15/20 | Pending | -- | -- | -- |
| 06/04/2020 06/04/20 | For Sale | $535,000 | -- | $170 / Sq Ft |
Tax History
| Year | Tax Paid | Tax Assessment Tax Assessment Total Assessment is a certain percentage of the fair market value that is determined by local assessors to be the total taxable value of land and additions on the property. | Land | Improvement |
|---|---|---|---|---|
| 2024 | $4,609 | $45,000 | $7,310 | $37,690 |
| 2023 | $4,609 | $48,710 | $7,920 | $40,790 |
| 2022 | $3,430 | $31,140 | $8,130 | $23,010 |
| 2021 | $3,545 | $31,140 | $8,130 | $23,010 |
| 2020 | $3,547 | $31,790 | $8,370 | $23,420 |
| 2019 | $3,554 | $31,790 | $8,370 | $23,420 |
| 2018 | $3,675 | $31,940 | $7,560 | $24,380 |
| 2017 | $3,342 | $31,940 | $7,560 | $24,380 |
| 2016 | $3,058 | $28,460 | $5,330 | $23,130 |
| 2015 | $3,054 | $28,460 | $5,330 | $23,130 |
| 2014 | -- | $25,140 | $5,090 | $20,050 |
Mortgage History
| Date | Status | Loan Amount | Loan Type |
|---|---|---|---|
| Open | $580,000 | New Conventional | |
| Previous Owner | $508,250 | New Conventional | |
| Previous Owner | $225,000 | New Conventional | |
| Previous Owner | $235,300 | Unknown | |
| Previous Owner | $230,000 | Unknown | |
| Previous Owner | $215,000 | Unknown |
Deed History
| Date | Type | Sale Price | Title Company |
|---|---|---|---|
| Special Warranty Deed | $725,000 | Chicago Title | |
| Warranty Deed | -- | None Listed On Document | |
| Deed | $535,000 | None Available | |
| Warranty Deed | $295,000 | Universal Land Title Co Inc |
Similar Homes in Thornton, CO
Source: REcolorado®
MLS Number: 4196331
APN: 1573-13-2-09-004
- 14938 Clayton St
- 3063 E 148th Place
- 15286 Fillmore St
- 15276 Fillmore St
- 15266 Fillmore St
- 15256 Fillmore St
- 14711 Detroit Way
- 15277 Fillmore St
- 15295 Fillmore St
- 15296 Fillmore St
- 14962 Race St
- 2065 E 150th Place
- 15218 Detroit St
- 15242 Detroit St
- 15238 Detroit St
- 15267 Fillmore St
- 15261 Fillmore St
- 15268 Detroit St
- 2602 E 145th Ave
- 15272 Detroit St
