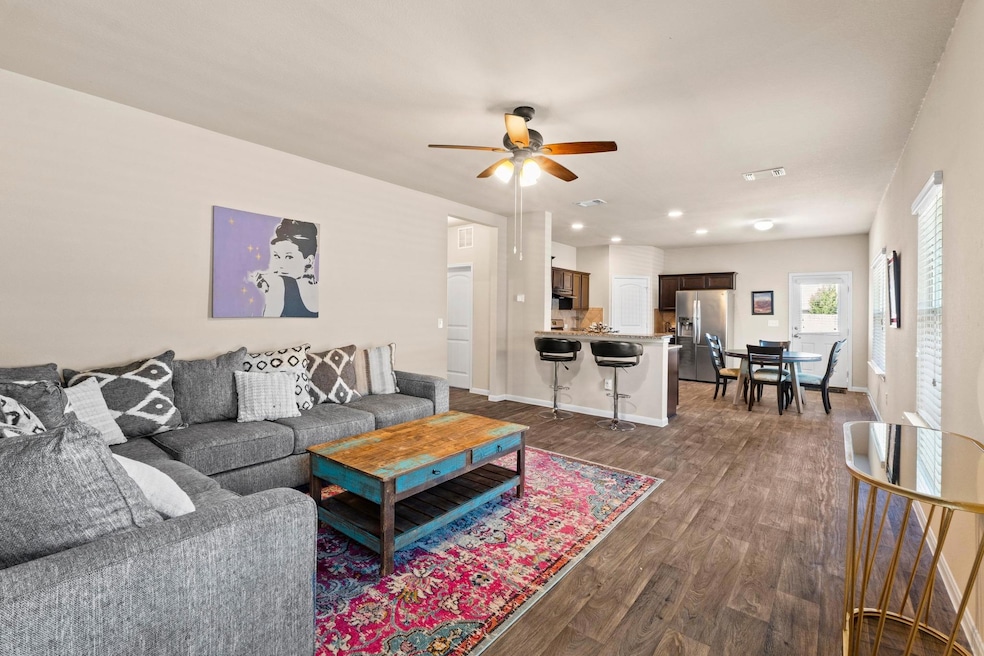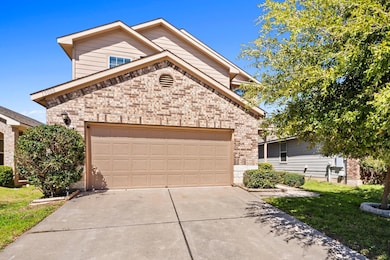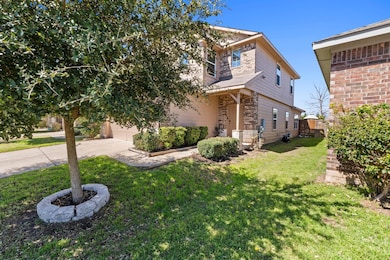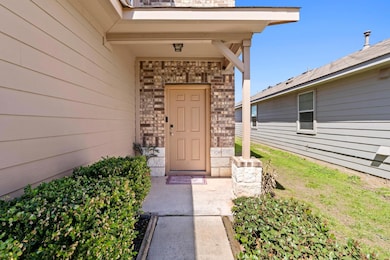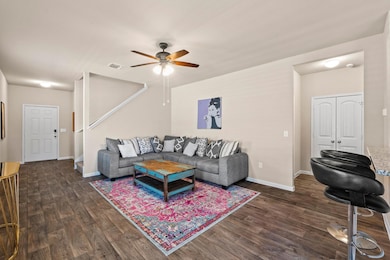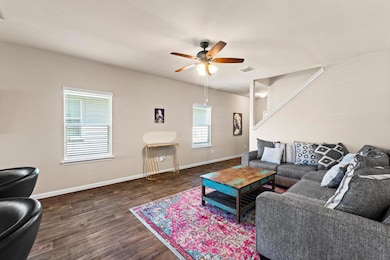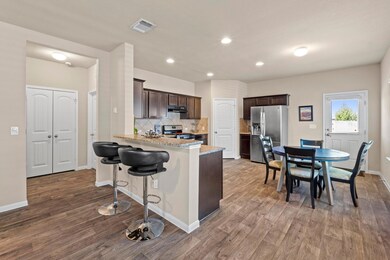
15008 Jolynn St Austin, TX 78725
Hornsby Bend NeighborhoodEstimated payment $2,382/month
Highlights
- Open Floorplan
- High Ceiling
- Multiple Living Areas
- Main Floor Primary Bedroom
- Granite Countertops
- Breakfast Area or Nook
About This Home
Nestled in the desirable Austin Colony community, this exceptional 4-bedroom residence offers an ideal blend of modern living and suburban tranquility. Strategically located near key Austin attractions such as the new Decker Lake Park Development, Tesla Gigafactory and Circuit of Americas AKA Formula One, the property presents a compelling opportunity for discerning homeowners seeking both comfort and convenience.
The home's meticulously designed floor plan features a large main-level primary suite, providing a private sanctuary with a spacious walk-in closet and luxurious shower. The open-concept ground floor seamlessly integrates living, dining, and kitchen spaces, characterized by wood-look laminate flooring and stainless steel appliances. A thoughtfully crafted breakfast bar enhances the kitchen's functionality and aesthetic appeal. Upstairs, three additional bedrooms share a full bathroom, complemented by a versatile bonus space, which could be an entertainment area, recreational room or movie theater. The property's layout maximizes flexibility, catering to diverse lifestyle needs. Thoughtfully, the spacious laundry room is also upstairs. The larger than average private backyard offers significant potential for personalization, whether for outdoor entertainment, gardening, or creating a personal retreat. Recent improvements include fresh interior paint and modern appliances.
Austin's Colony community itself provides remarkable amenities, including a pool, basketball court, community center, and Riverside Park, which offers fishing and kayaking opportunities. With its strategic location, comprehensive amenities, and thoughtful design, the property offers an exceptional living experience for those seeking a perfect balance between urban convenience and residential comfort.
Home Details
Home Type
- Single Family
Est. Annual Taxes
- $4,884
Year Built
- Built in 2018
Lot Details
- 5,933 Sq Ft Lot
- Lot Dimensions are 40x158
- Southeast Facing Home
- Privacy Fence
- Wood Fence
- Landscaped
- Level Lot
- Cleared Lot
- Garden
- Back Yard Fenced and Front Yard
HOA Fees
- $28 Monthly HOA Fees
Parking
- 2 Car Attached Garage
- Inside Entrance
- Front Facing Garage
- Single Garage Door
- Garage Door Opener
Home Design
- Brick Exterior Construction
- Slab Foundation
- Frame Construction
- Shingle Roof
- Composition Roof
- Masonry Siding
Interior Spaces
- 2,141 Sq Ft Home
- 2-Story Property
- Open Floorplan
- Dry Bar
- High Ceiling
- Ceiling Fan
- Recessed Lighting
- Double Pane Windows
- Insulated Windows
- Window Treatments
- Entrance Foyer
- Multiple Living Areas
- Storage Room
- Washer and Dryer
- Fire and Smoke Detector
Kitchen
- Breakfast Area or Nook
- Open to Family Room
- Eat-In Kitchen
- Free-Standing Gas Oven
- Self-Cleaning Oven
- Gas Cooktop
- Microwave
- Plumbed For Ice Maker
- Dishwasher
- Granite Countertops
- Corian Countertops
- Disposal
Flooring
- Carpet
- Vinyl
Bedrooms and Bathrooms
- 4 Bedrooms | 1 Primary Bedroom on Main
- Walk-In Closet
- Separate Shower
Outdoor Features
- Patio
- Shed
- Outdoor Gas Grill
- Rear Porch
Schools
- Hornsby-Dunlap Elementary School
- Dailey Middle School
- Del Valle High School
Utilities
- Central Heating and Cooling System
- Vented Exhaust Fan
- Heating System Uses Natural Gas
- ENERGY STAR Qualified Water Heater
Listing and Financial Details
- Assessor Parcel Number 15008 Jolynn Drive
- Tax Block DD
Community Details
Overview
- Association fees include common area maintenance
- Austin's Colony Association
- Built by DR HORTON
- Austin's Colony Subdivision
Recreation
- Trails
Map
Home Values in the Area
Average Home Value in this Area
Tax History
| Year | Tax Paid | Tax Assessment Tax Assessment Total Assessment is a certain percentage of the fair market value that is determined by local assessors to be the total taxable value of land and additions on the property. | Land | Improvement |
|---|---|---|---|---|
| 2023 | $4,884 | $315,777 | $0 | $0 |
| 2022 | $5,053 | $287,070 | $0 | $0 |
| 2021 | $4,844 | $260,973 | $40,000 | $252,653 |
| 2020 | $4,721 | $237,248 | $40,000 | $197,248 |
| 2018 | $732 | $34,228 | $32,327 | $1,901 |
Property History
| Date | Event | Price | Change | Sq Ft Price |
|---|---|---|---|---|
| 03/23/2025 03/23/25 | Pending | -- | -- | -- |
| 03/12/2025 03/12/25 | For Sale | $349,500 | -- | $163 / Sq Ft |
Deed History
| Date | Type | Sale Price | Title Company |
|---|---|---|---|
| Warranty Deed | -- | None Available |
Mortgage History
| Date | Status | Loan Amount | Loan Type |
|---|---|---|---|
| Open | $226,355 | VA | |
| Closed | $220,000 | VA | |
| Closed | $220,000 | VA |
Similar Homes in the area
Source: Unlock MLS (Austin Board of REALTORS®)
MLS Number: 6870732
APN: 892946
- 2911 Crownover St
- 3107 Crownover St
- 2803 Crownover St
- 3015 Caleb Dr
- 14913 Ben Davis Dr
- 3107 Etheredge Dr
- 3308 Etheredge Dr
- 3603 Canaan Matthew Dr
- 3204 Barksdale Dr
- 3405 Barksdale Dr
- 3609 Mims Cove
- 14308 Deaf Smith Blvd
- 15100 Kent Justin
- 3504 Wickham Ln
- 14306 Varrelman St
- 14206 Varrelman St
- 14203 Highsmith St
- 15210 Walcott Dr
- 604 Silver Wing Dr
- 4003 Reeders Dr
