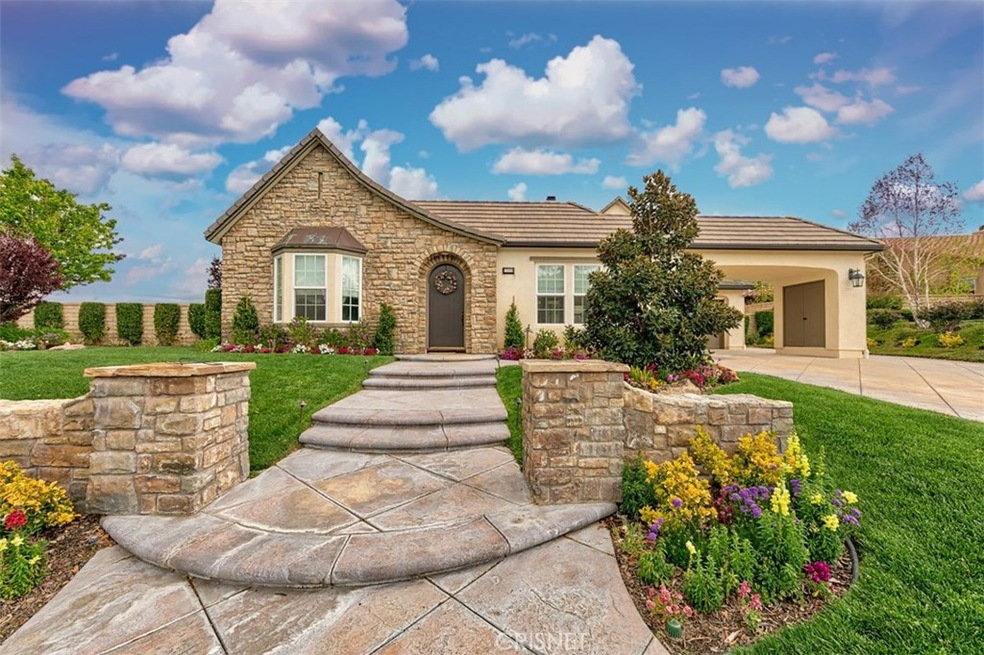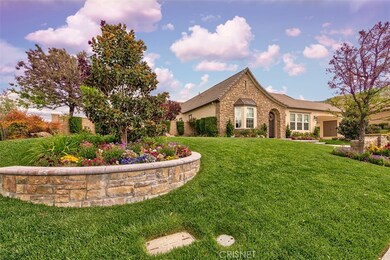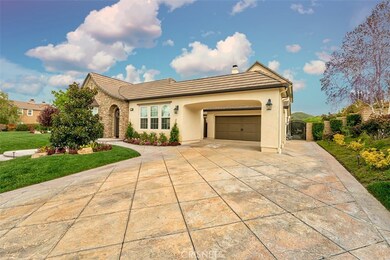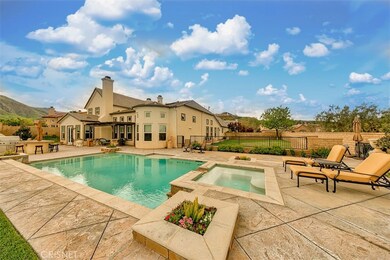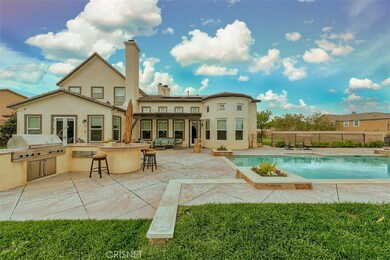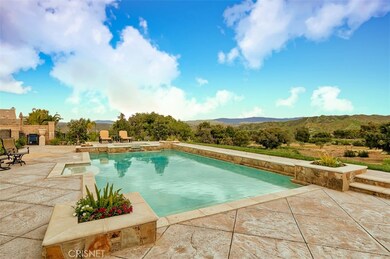
15008 Live Oak Springs Canyon Rd Canyon Country, CA 91387
Canyon Country NeighborhoodHighlights
- On Golf Course
- In Ground Pool
- Primary Bedroom Suite
- Sierra Vista Junior High School Rated A-
- Solar Power System
- Gated Community
About This Home
As of November 2021Welcome to this magnificent remodeled estate in the prestigious gated community of Robinson Ranch! Sweeping entry leads to formal living area with hardwood floors & stone fireplace. Dining room boasts new custom hutch & Butler's Pantry. Travertine floors flow through Chef's kitchen with Quartz counters, custom cabinetry, stainless GE Profile dual ovens, dual dishwashers, built-in fridge, Advantium microwave & warming drawer. New built-in entertainment area with leaded glass & fireplace with travertine hearth accent the majestic great room. DOWNSTAIRS MASTER bedroom presents a peaceful retreat with gas fireplace & sitting area, while the master bath features travertine tile, soaking tub, leaded glass windows & walk-in closet. Two additional downstairs bedrooms share a full Jack and Jill bath, & two upstairs bedrooms offer ensuite baths, roomy walk-in closets & stunning views. Spacious loft with built-in cabinetry is a perfect family room, game room or library. Throughout you'll find rich crown/base moldings & window casings, new window treatments, Peggy Erickson leaded glass windows, new paint, new carpet & more! Private courtyard leads to a charming casitas (ideal place for a quiet office, den, home gym) & oversized three car garage. The backyard is a true oasis with pool, spa, BBQ with island, fireplace, patio cover, new landscaping & the most breathtaking golf course & mountain views anywhere. You've found your dream home in 15008 Live Oaks Springs Canyon!
Home Details
Home Type
- Single Family
Est. Annual Taxes
- $22,132
Year Built
- Built in 2005 | Remodeled
Lot Details
- 0.6 Acre Lot
- Property fronts a private road
- On Golf Course
- Wrought Iron Fence
- Block Wall Fence
- Landscaped
- Rectangular Lot
- Sprinklers Throughout Yard
- Lawn
- Back and Front Yard
- Density is up to 1 Unit/Acre
- Property is zoned SCNU5
HOA Fees
- $250 Monthly HOA Fees
Parking
- 3 Car Attached Garage
- Parking Available
- Front Facing Garage
- Single Garage Door
- Driveway
Property Views
- Golf Course
- Canyon
- Mountain
- Hills
- Park or Greenbelt
Home Design
- French Architecture
- Tudor Architecture
- Turnkey
- Slab Foundation
- Shingle Roof
- Concrete Roof
- Stucco
Interior Spaces
- 4,517 Sq Ft Home
- 2-Story Property
- Open Floorplan
- Wired For Sound
- Wired For Data
- Built-In Features
- Cathedral Ceiling
- Recessed Lighting
- Wood Burning Fireplace
- Gas Fireplace
- Double Pane Windows
- Custom Window Coverings
- Casement Windows
- Window Screens
- French Doors
- Panel Doors
- Formal Entry
- Family Room with Fireplace
- Family Room Off Kitchen
- Living Room with Fireplace
- Dining Room
- Home Office
- Loft
Kitchen
- Updated Kitchen
- Open to Family Room
- Eat-In Kitchen
- Breakfast Bar
- Walk-In Pantry
- Butlers Pantry
- Double Convection Oven
- Gas Oven
- Six Burner Stove
- Gas Cooktop
- Range Hood
- Warming Drawer
- Microwave
- Freezer
- Ice Maker
- Water Line To Refrigerator
- Dishwasher
- Kitchen Island
- Quartz Countertops
- Built-In Trash or Recycling Cabinet
- Trash Compactor
- Disposal
Flooring
- Wood
- Carpet
- Tile
Bedrooms and Bathrooms
- 5 Bedrooms | 3 Main Level Bedrooms
- Primary Bedroom on Main
- Fireplace in Primary Bedroom
- Primary Bedroom Suite
- Walk-In Closet
- Jack-and-Jill Bathroom
- In-Law or Guest Suite
- 5 Full Bathrooms
- Stone Bathroom Countertops
- Tile Bathroom Countertop
- Dual Sinks
- Dual Vanity Sinks in Primary Bathroom
- Soaking Tub
- Bathtub with Shower
- Separate Shower
- Exhaust Fan In Bathroom
- Linen Closet In Bathroom
- Closet In Bathroom
Laundry
- Laundry Room
- Washer and Gas Dryer Hookup
Home Security
- Alarm System
- Smart Home
- Carbon Monoxide Detectors
- Fire and Smoke Detector
Eco-Friendly Details
- Solar Power System
- Solar owned by a third party
Pool
- In Ground Pool
- Heated Spa
- In Ground Spa
Schools
- Sulphur Springs Elementary School
- Sierra Vista Middle School
- Canyon High School
Utilities
- Forced Air Zoned Heating and Cooling System
- Heating System Uses Natural Gas
- Underground Utilities
- Natural Gas Connected
- Gas Water Heater
- Water Softener
- Cable TV Available
Additional Features
- Covered patio or porch
- Suburban Location
Listing and Financial Details
- Tax Lot 18
- Tax Tract Number 52004
- Assessor Parcel Number 2840025008
Community Details
Overview
- Robinson Ranch Association, Phone Number (661) 294-5270
- Secondary HOA Phone (909) 981-4131
- First Service Residential HOA
- Maintained Community
- Foothills
- Mountainous Community
- Greenbelt
Recreation
- Golf Course Community
- Community Pool
- Community Spa
- Horse Trails
- Hiking Trails
Additional Features
- Banquet Facilities
- Gated Community
Map
Home Values in the Area
Average Home Value in this Area
Property History
| Date | Event | Price | Change | Sq Ft Price |
|---|---|---|---|---|
| 11/01/2021 11/01/21 | Sold | $1,675,000 | -3.7% | $386 / Sq Ft |
| 09/24/2021 09/24/21 | Pending | -- | -- | -- |
| 09/13/2021 09/13/21 | Price Changed | $1,740,000 | -2.8% | $401 / Sq Ft |
| 08/21/2021 08/21/21 | For Sale | $1,790,000 | +24.7% | $412 / Sq Ft |
| 07/22/2019 07/22/19 | Sold | $1,435,000 | -10.0% | $318 / Sq Ft |
| 06/13/2019 06/13/19 | Pending | -- | -- | -- |
| 04/08/2019 04/08/19 | For Sale | $1,595,000 | +21.8% | $353 / Sq Ft |
| 09/13/2017 09/13/17 | Sold | $1,310,000 | -1.9% | $290 / Sq Ft |
| 08/11/2017 08/11/17 | Pending | -- | -- | -- |
| 04/06/2017 04/06/17 | For Sale | $1,335,000 | -- | $296 / Sq Ft |
Tax History
| Year | Tax Paid | Tax Assessment Tax Assessment Total Assessment is a certain percentage of the fair market value that is determined by local assessors to be the total taxable value of land and additions on the property. | Land | Improvement |
|---|---|---|---|---|
| 2024 | $22,132 | $1,742,669 | $666,272 | $1,076,397 |
| 2023 | $21,544 | $1,708,500 | $653,208 | $1,055,292 |
| 2022 | $21,184 | $1,675,000 | $640,400 | $1,034,600 |
| 2021 | $18,018 | $1,414,504 | $606,216 | $808,288 |
| 2019 | $16,988 | $1,336,200 | $510,000 | $826,200 |
| 2018 | $16,629 | $1,310,000 | $500,000 | $810,000 |
| 2016 | $14,953 | $1,210,000 | $473,000 | $737,000 |
| 2015 | $15,636 | $1,210,000 | $473,000 | $737,000 |
| 2014 | $14,892 | $1,145,600 | $447,800 | $697,800 |
Mortgage History
| Date | Status | Loan Amount | Loan Type |
|---|---|---|---|
| Open | $1,250,000 | New Conventional | |
| Previous Owner | $1,050,000 | New Conventional | |
| Previous Owner | $977,500 | Adjustable Rate Mortgage/ARM | |
| Previous Owner | $750,000 | Adjustable Rate Mortgage/ARM | |
| Previous Owner | $100,000 | Credit Line Revolving | |
| Previous Owner | $750,000 | Fannie Mae Freddie Mac | |
| Previous Owner | $175,000,000 | Construction | |
| Previous Owner | $11,729,510 | Construction |
Deed History
| Date | Type | Sale Price | Title Company |
|---|---|---|---|
| Grant Deed | $1,675,000 | First Amer Ttl Co Los Angele | |
| Grant Deed | $1,400,000 | Ticor Title Company | |
| Grant Deed | $1,310,000 | Lawyers Title | |
| Grant Deed | $1,315,500 | North American Title Co | |
| Grant Deed | -- | First American Title Ins Co | |
| Grant Deed | -- | North American Title Co | |
| Grant Deed | -- | Chicago Title Co |
Similar Homes in the area
Source: California Regional Multiple Listing Service (CRMLS)
MLS Number: SR19079329
APN: 2840-025-008
- 27104 Buckskin Ln
- 27016 Cliffie Way
- 27215 Appaloosa Rd
- 15355 Live Oak Springs Canyon Rd
- 15355 Michael Crest Dr
- 15508 Live Oak Springs Canyon Rd
- 26868 Canyon End Rd
- 15604 Saddleback Rd
- 15621 Condor Ridge Rd
- 15260 Saddleback Rd
- 15932 Live Oak Springs Canyon Rd
- 27337 Eaglehelm Dr
- 15845 Condor Ridge Rd
- 15829 Toscana Ct
- 28220 Oak Spring Canyon Rd
- 16115 Sky Ranch Rd
- 15800 Mandalay Rd
- 15918 Mandalay Rd
- 15952 Whitewater Canyon Rd
- 16219 Oak Bluff Rd
