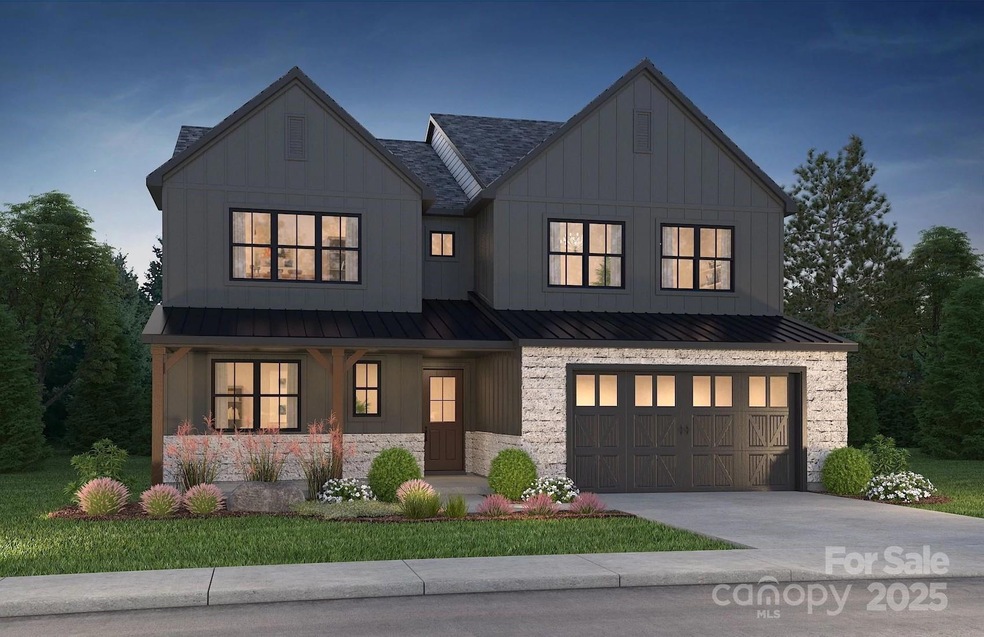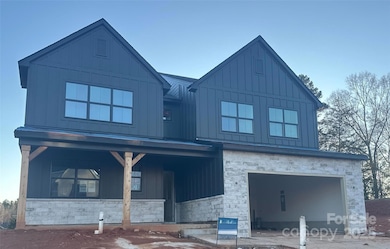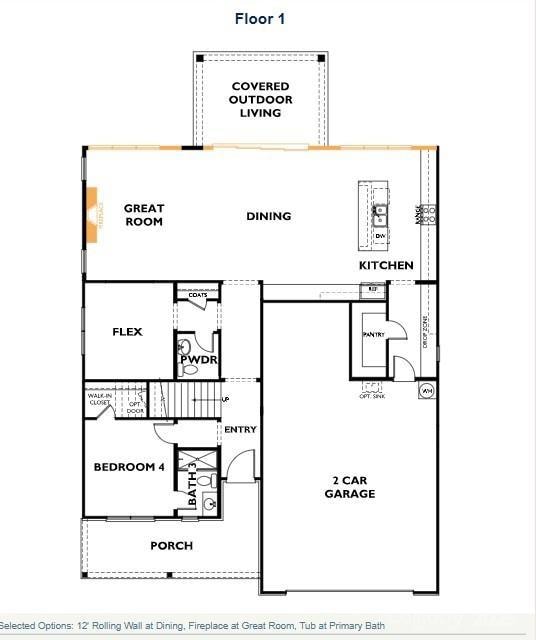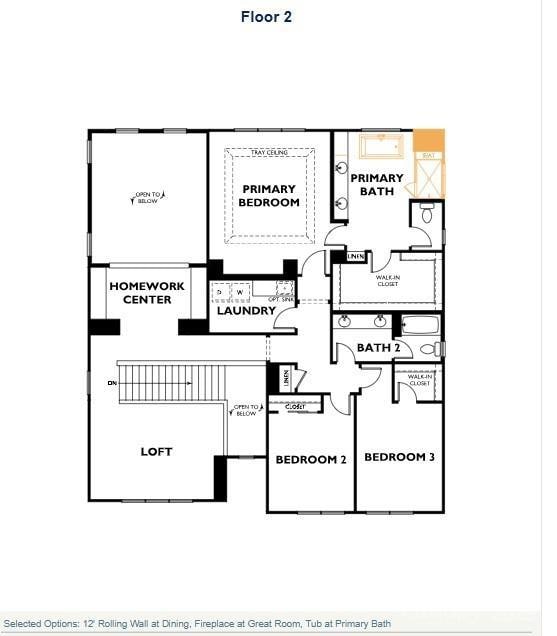
15009 Brownleigh Ln Unit 26 Huntersville, NC 28078
Estimated payment $5,856/month
Highlights
- Under Construction
- Fireplace in Primary Bedroom
- 2 Car Attached Garage
- Huntersville Elementary School Rated A-
- Front Porch
- 1-minute walk to Veterans Park
About This Home
Only 15 miles north of uptown Charlotte, close to I-77 and I-485, is Amara Chase, a new home community in the charming and historic town of Huntersville. This intimate new construction community of 54 homes will offer ten single-family floorplans, including a mix of floorplans with main-floor and second-story primary bedroom suites, as well as a ranch home floorplan. Homes range from ~2,200 to ~3,800 square feet with up to 5 bedrooms, 4.5 baths, and oversized two-car garages. These homes will maximize living space and include ample storage for homeowners, with several plans offering options to extend storage space in the garage even further.
Listing Agent
Shea Communities Marketing Company Brokerage Email: kate.watts@sheahomes.com License #113492
Home Details
Home Type
- Single Family
Year Built
- Built in 2024 | Under Construction
HOA Fees
- $100 Monthly HOA Fees
Parking
- 2 Car Attached Garage
- Front Facing Garage
Home Design
- Home is estimated to be completed on 5/5/25
- Slab Foundation
- Stone Veneer
Interior Spaces
- 2-Story Property
- Great Room with Fireplace
Kitchen
- Built-In Oven
- Gas Oven
- Gas Cooktop
- Range Hood
- Microwave
- Dishwasher
- Disposal
Bedrooms and Bathrooms
- Fireplace in Primary Bedroom
Schools
- Blythe Elementary School
- J.M. Alexander Middle School
- North Mecklenburg High School
Utilities
- Central Air
- Heating System Uses Natural Gas
Additional Features
- Front Porch
- Property is zoned TR, T-R
Community Details
- Built by Shea Homes Carolina
- Amara Chase Subdivision, Logan Floorplan
Listing and Financial Details
- Assessor Parcel Number 01921512
Map
Home Values in the Area
Average Home Value in this Area
Property History
| Date | Event | Price | Change | Sq Ft Price |
|---|---|---|---|---|
| 02/17/2025 02/17/25 | Price Changed | $875,850 | +0.3% | $262 / Sq Ft |
| 01/10/2025 01/10/25 | Price Changed | $873,540 | -10.3% | $262 / Sq Ft |
| 01/09/2025 01/09/25 | Price Changed | $973,540 | +9.0% | $292 / Sq Ft |
| 11/25/2024 11/25/24 | Price Changed | $893,140 | +0.4% | $268 / Sq Ft |
| 11/21/2024 11/21/24 | For Sale | $889,430 | -- | $267 / Sq Ft |
Similar Homes in Huntersville, NC
Source: Canopy MLS (Canopy Realtor® Association)
MLS Number: 4195439
- 15004 Brownleigh Ln
- 15008 Brownleigh Ln Unit 29
- 14725 N Old Statesville Rd
- 305 Huntersville-Concord Rd
- 108 1st St
- 140 1st St
- 106 Walters St
- 110 Walters St
- 212 Gilead Rd
- 214 Gilead Rd
- 706 Falling Oak Alley Unit 16
- 710 Falling Oak Alley Unit 17
- 266 Gilead Rd
- 714 Falling Oak Alley Unit 18
- 421 Huntersville-Concord Rd
- 722 Falling Oak Alley Unit 20
- 280 Gilead Rd
- 282 Gilead Rd
- 276 Gilead Rd
- 274 Gilead Rd



