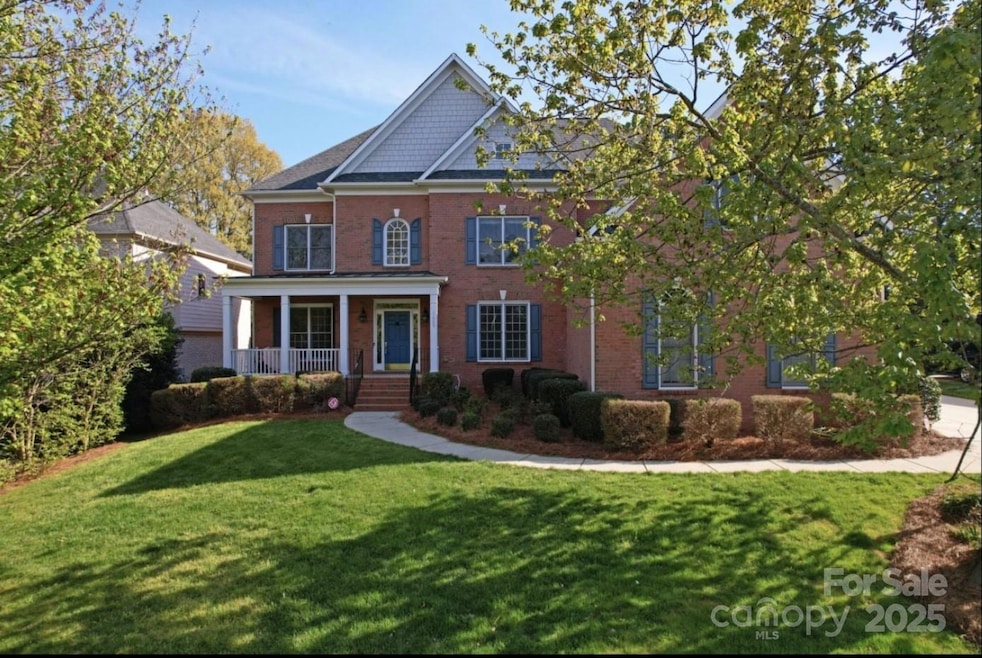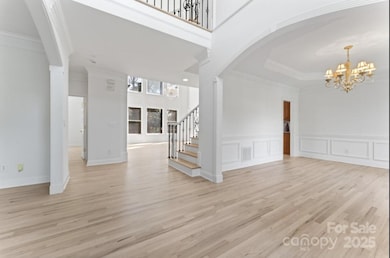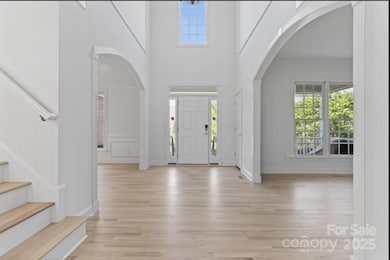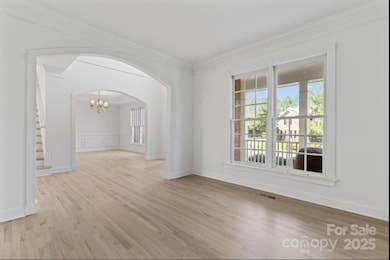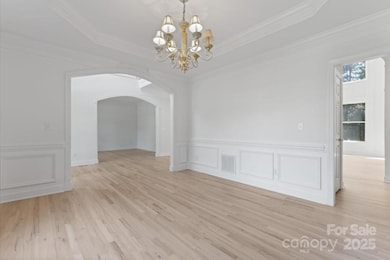
15009 Lisha Ln Charlotte, NC 28277
Provincetowne NeighborhoodEstimated payment $7,614/month
Highlights
- Community Cabanas
- Open Floorplan
- Wooded Lot
- Community House Middle School Rated A-
- Deck
- Transitional Architecture
About This Home
Elegant Full Brick Ballantyne Home w/Open Floor Plan. Up to $35K to CUSTOMIZE YOUR KITCHEN and PRIMARY BATH Before Closing w/our Custom Builder! 1 Yr HW included. Entertain in 20 Ft Great Rm w/Natural Light, Main Floor Bed & Full Bath, Dedicated Home Office, Dining Rm. Stunning Kitchen features Huge Breakfast Rm open to Great Rm w/Custom Built-Ins showcasing Fireplace, Newer Appls Blk Stainless Ref, Gas cooktop, Wall Oven & MW, spacious prep and cook space with Granite Countertops, Walk-in Pantry. 2nd Floor Luxurious owner's suite w/Reading Nook, spa-like Bath, large shower, Jacuzzi, walk-in Dressing Rm w/Storage chest. Upstairs has 3 generous secondary bedrooms, 2 full baths. Expansive, Finished 3rd Floor Bonus Rm has space to add a private bedroom w/full bath—great for guests or teens. Huge deck off Breakfast Rm opens to peaceful, private backyard lined by trees. 2nd floor laundry, 3-car Side load Gar. Fresh Paint, New Hardwoods all floors. Cabana/Pool/Pickleball/Tennis/Playground
Listing Agent
The Safari Group Brokerage Email: chrystal.safari@gmail.com License #37673
Home Details
Home Type
- Single Family
Est. Annual Taxes
- $5,467
Year Built
- Built in 2003
Lot Details
- Irrigation
- Wooded Lot
- Property is zoned R3
HOA Fees
- $56 Monthly HOA Fees
Parking
- 3 Car Attached Garage
- Front Facing Garage
- Driveway
Home Design
- Transitional Architecture
- Four Sided Brick Exterior Elevation
Interior Spaces
- 3-Story Property
- Open Floorplan
- Built-In Features
- Insulated Windows
- Entrance Foyer
- Great Room with Fireplace
- Wood Flooring
- Crawl Space
- Washer and Electric Dryer Hookup
Kitchen
- Self-Cleaning Oven
- Gas Range
- Microwave
- Dishwasher
- Disposal
Bedrooms and Bathrooms
- Split Bedroom Floorplan
- Walk-In Closet
- 4 Full Bathrooms
- Garden Bath
Accessible Home Design
- Halls are 36 inches wide or more
- More Than Two Accessible Exits
Outdoor Features
- Deck
- Covered patio or porch
Schools
- Elon Park Elementary School
- Community House Middle School
- Ardrey Kell High School
Utilities
- Multiple cooling system units
- Forced Air Heating and Cooling System
- Vented Exhaust Fan
- Gas Water Heater
- Cable TV Available
Listing and Financial Details
- Assessor Parcel Number 22901544
Community Details
Overview
- Bradley Davis Association
- Built by Peachtree
- Allyson Park Subdivision
- Mandatory home owners association
Recreation
- Tennis Courts
- Sport Court
- Indoor Game Court
- Community Playground
- Community Cabanas
- Community Pool
Map
Home Values in the Area
Average Home Value in this Area
Tax History
| Year | Tax Paid | Tax Assessment Tax Assessment Total Assessment is a certain percentage of the fair market value that is determined by local assessors to be the total taxable value of land and additions on the property. | Land | Improvement |
|---|---|---|---|---|
| 2023 | $5,467 | $822,400 | $165,000 | $657,400 |
| 2022 | $5,467 | $553,500 | $135,000 | $418,500 |
| 2021 | $5,456 | $553,500 | $135,000 | $418,500 |
| 2020 | $5,448 | $553,500 | $135,000 | $418,500 |
| 2019 | $5,433 | $577,200 | $135,000 | $442,200 |
| 2018 | $6,061 | $456,400 | $76,000 | $380,400 |
| 2017 | $5,971 | $456,400 | $76,000 | $380,400 |
| 2016 | $5,961 | $456,400 | $76,000 | $380,400 |
| 2015 | $5,950 | $456,400 | $76,000 | $380,400 |
| 2014 | $5,924 | $456,400 | $76,000 | $380,400 |
Property History
| Date | Event | Price | Change | Sq Ft Price |
|---|---|---|---|---|
| 03/26/2025 03/26/25 | For Sale | $1,275,000 | -- | $279 / Sq Ft |
Deed History
| Date | Type | Sale Price | Title Company |
|---|---|---|---|
| Warranty Deed | $535,000 | None Available | |
| Interfamily Deed Transfer | -- | None Available | |
| Warranty Deed | $503,000 | -- | |
| Special Warranty Deed | $6,416,000 | -- |
Mortgage History
| Date | Status | Loan Amount | Loan Type |
|---|---|---|---|
| Open | $337,500 | New Conventional | |
| Closed | $369,000 | Unknown | |
| Closed | $100,000 | Credit Line Revolving | |
| Closed | $374,500 | Purchase Money Mortgage | |
| Previous Owner | $501,850 | Purchase Money Mortgage |
Similar Homes in Charlotte, NC
Source: Canopy MLS (Canopy Realtor® Association)
MLS Number: 4239343
APN: 229-015-44
- 10829 Carmody Ct
- 12214 Ardrey Park Dr Unit 27
- 16631 Commons Creek Dr
- 14021 Eldon Dr
- 5711 Heirloom Crossing Ct
- 5704 Heirloom Crossing Ct
- 9527 Scotland Hall Ct
- 16911 Commons Creek Dr
- 8724 Highgrove St
- 9638 Longstone Ln
- 8416 Highgrove St
- 7924 Pemswood St
- 9652 Wheatfield Rd
- 9514 Wheatfield Rd
- 17546 Westmill Ln
- 15964 Cumnor Ln
- 8513 Garden View Dr
- 9128 Summer Club Rd
- 9803 Forest Run Ln
- 16919 Hedgerow Park Rd
