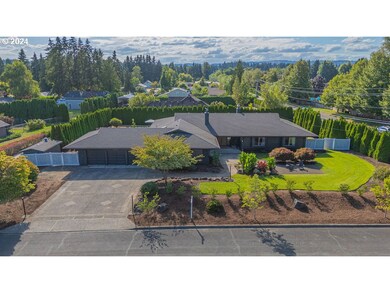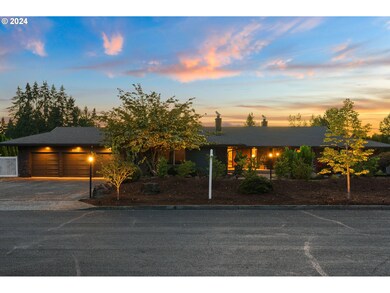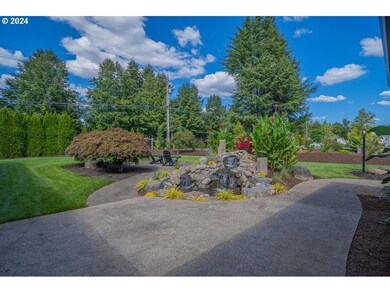It's all about LOCATION!! This stunning and tastefully renovated one level Estate home sits on a level .63 acre, corner lot with luxury finishes and high end updates throughout. The new front landscape and fountain welcome you through the Thermatru french front doors and your sprawling mostly one level entry! Luxury vinyl plank flooring overlooks the expansive sunken living room with gas fireplace and the custom designed entertainer's bar and prep kitchen with high-end quartz counters, vertical stacked tile and built-in cappuccino maker, microwave, sink and top-shelf liquor storage! Through the large dining and club room with a second resurfaced gas fireplace, you enter the gourmet galley kitchen where no expense was spared. Complete with 2 Asko dishwashers, a beautiful built-in column Miele refrigerator and freezer, gas range and convection oven, walk in pantry and stainless steel under-mount sink overlooks a sparkling, in-ground double roman end pool! But that's not all... The flex/rec/4th bedroom located just off the mudroom is host to out of town guests, movie night or cozying up with a new book. All bathrooms have been upgraded with new tile, new vanities, designer light fixtures and hardware. Elegant leathered terrazzo tile in the owner’s ensuite, heated floors and a walk-in double shower, brings a natural and earthy feel indoors. Step outside to the expansive, level, backyard where you’ll find space to truly make your ideal outdoor entertainer’s space come to life; Outdoor kitchen, pool house and custom deck, whatever you dream, you can make a reality here! ADA possibility, low taxes, No HOA, no water/sewer bill! A stone's throw away from Boone's Ferry Marina and Boat ramp and between both Charbonneau and Langdon Farms golf courses. All the luxury features and amenities are here, move in and enjoy Life on Lawnview. We love buyers agents!







