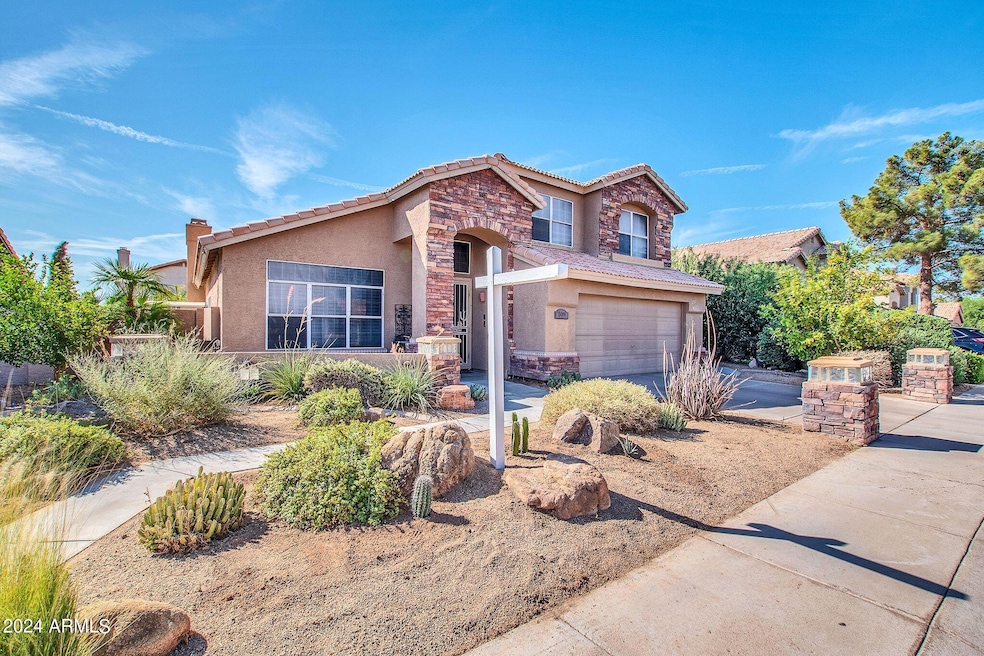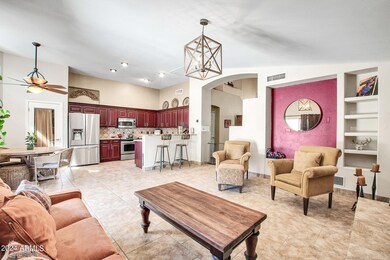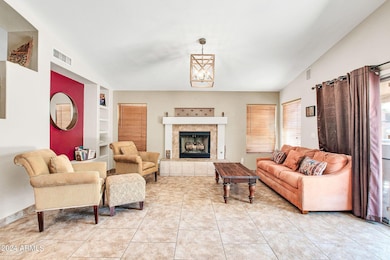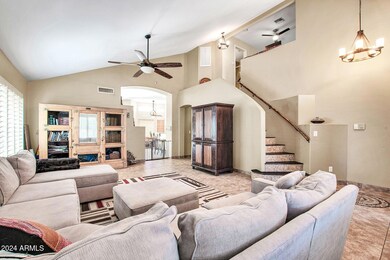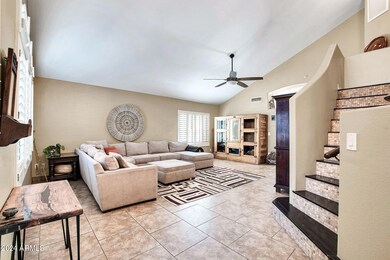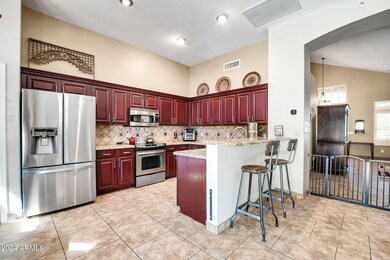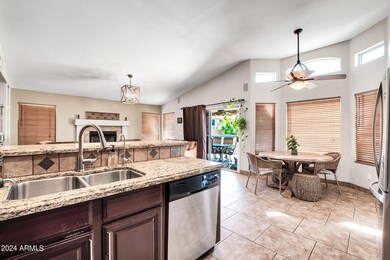
15009 S 47th St Phoenix, AZ 85044
Ahwatukee NeighborhoodEstimated payment $3,452/month
Highlights
- Private Pool
- Vaulted Ceiling
- Main Floor Primary Bedroom
- Kyrene del Milenio Rated A-
- Wood Flooring
- Santa Barbara Architecture
About This Home
This stunning 2-story home features 4 bedrooms, 2.5 bathrooms, and a versatile layout. The first floor includes a formal living room with vaulted ceilings, a cozy family room with a fireplace, and a kitchen with granite countertops and stainless steel appliances. The master bedroom is conveniently downstairs. Upstairs, find 3 bedrooms with new LVP flooring and a loft. Enjoy outdoor living with a covered patio, firepit, BBQ, and saltwater pool. The 2.5 car garage was converted into a 1 car garage with a 5th bedroom, easily reversible. Located in the Kyrene school district, with no HOA!
Home Details
Home Type
- Single Family
Est. Annual Taxes
- $2,921
Year Built
- Built in 1993
Lot Details
- 6,408 Sq Ft Lot
- Desert faces the front and back of the property
- Block Wall Fence
- Misting System
- Front and Back Yard Sprinklers
- Sprinklers on Timer
Parking
- 2 Open Parking Spaces
- 1 Car Garage
Home Design
- Santa Barbara Architecture
- Wood Frame Construction
- Tile Roof
- Stone Exterior Construction
- Stucco
Interior Spaces
- 2,140 Sq Ft Home
- 2-Story Property
- Vaulted Ceiling
- Ceiling Fan
- Double Pane Windows
- Vinyl Clad Windows
- Family Room with Fireplace
- Washer and Dryer Hookup
Kitchen
- Eat-In Kitchen
- Breakfast Bar
- Built-In Microwave
- Granite Countertops
Flooring
- Wood
- Tile
- Vinyl
Bedrooms and Bathrooms
- 4 Bedrooms
- Primary Bedroom on Main
- Primary Bathroom is a Full Bathroom
- 2.5 Bathrooms
- Dual Vanity Sinks in Primary Bathroom
- Hydromassage or Jetted Bathtub
- Bathtub With Separate Shower Stall
Outdoor Features
- Private Pool
- Fire Pit
- Built-In Barbecue
Location
- Property is near a bus stop
Schools
- Kyrene Del Milenio Elementary School
- Kyrene Akimel A Middle School
- Mountain Pointe High School
Utilities
- Cooling System Mounted To A Wall/Window
- Heating Available
- Water Softener
- High Speed Internet
- Cable TV Available
Listing and Financial Details
- Tax Lot 55
- Assessor Parcel Number 307-04-337
Community Details
Overview
- No Home Owners Association
- Association fees include no fees
- Desert Breeze Lot 1 188 Tr A & Drainageway Subdivision
Recreation
- Bike Trail
Map
Home Values in the Area
Average Home Value in this Area
Tax History
| Year | Tax Paid | Tax Assessment Tax Assessment Total Assessment is a certain percentage of the fair market value that is determined by local assessors to be the total taxable value of land and additions on the property. | Land | Improvement |
|---|---|---|---|---|
| 2025 | $2,921 | $33,508 | -- | -- |
| 2024 | $2,859 | $31,912 | -- | -- |
| 2023 | $2,859 | $41,850 | $8,370 | $33,480 |
| 2022 | $2,722 | $32,320 | $6,460 | $25,860 |
| 2021 | $2,840 | $29,680 | $5,930 | $23,750 |
| 2020 | $2,769 | $28,810 | $5,760 | $23,050 |
| 2019 | $2,681 | $27,580 | $5,510 | $22,070 |
| 2018 | $2,589 | $26,250 | $5,250 | $21,000 |
| 2017 | $2,471 | $25,950 | $5,190 | $20,760 |
| 2016 | $2,505 | $25,770 | $5,150 | $20,620 |
| 2015 | $2,242 | $24,150 | $4,830 | $19,320 |
Property History
| Date | Event | Price | Change | Sq Ft Price |
|---|---|---|---|---|
| 04/01/2025 04/01/25 | For Sale | $575,000 | +44.1% | $269 / Sq Ft |
| 04/19/2019 04/19/19 | Sold | $399,000 | 0.0% | $186 / Sq Ft |
| 01/30/2019 01/30/19 | For Sale | $399,000 | +47.8% | $186 / Sq Ft |
| 03/18/2013 03/18/13 | Sold | $270,000 | 0.0% | $126 / Sq Ft |
| 11/19/2012 11/19/12 | Pending | -- | -- | -- |
| 11/06/2012 11/06/12 | For Sale | $269,900 | -- | $126 / Sq Ft |
Deed History
| Date | Type | Sale Price | Title Company |
|---|---|---|---|
| Warranty Deed | $399,000 | American Title Svc Agcy Inc | |
| Interfamily Deed Transfer | -- | Pioneer Title Agency Inc | |
| Warranty Deed | $270,000 | Pioneer Title Agency Inc | |
| Interfamily Deed Transfer | -- | None Available | |
| Interfamily Deed Transfer | -- | Transnation Title Insurance | |
| Interfamily Deed Transfer | -- | Transnation Title Insurance | |
| Interfamily Deed Transfer | -- | -- | |
| Warranty Deed | $155,647 | Chicago Title Insurance Co |
Mortgage History
| Date | Status | Loan Amount | Loan Type |
|---|---|---|---|
| Open | $130,000 | Credit Line Revolving | |
| Open | $319,200 | New Conventional | |
| Previous Owner | $248,000 | New Conventional | |
| Previous Owner | $265,109 | FHA | |
| Previous Owner | $265,109 | FHA | |
| Previous Owner | $265,109 | FHA | |
| Previous Owner | $42,400 | Stand Alone Second | |
| Previous Owner | $352,750 | Fannie Mae Freddie Mac | |
| Previous Owner | $236,000 | Unknown | |
| Previous Owner | $70,000 | No Value Available | |
| Previous Owner | $45,000 | No Value Available | |
| Closed | $15,000 | No Value Available |
Similar Homes in the area
Source: Arizona Regional Multiple Listing Service (ARMLS)
MLS Number: 6844049
APN: 307-04-337
- 4751 E White Aster St
- 15206 S 47th St
- 4720 E Bighorn Ave
- 4552 E Chuckwalla Canyon
- 4522 E Cathedral Rock Dr
- 4529 E Thistle Landing Dr
- 4507 E White Aster St
- 4430 E Graythorn St
- 15825 S 46th St Unit 123-125
- 4616 E Gold Poppy Way
- 4338 E Desert Trumpet Rd
- 4248 E Raven Rd
- 4330 E South Fork Dr
- 4353 E Desert Wind Dr
- 4143 E Rockledge Rd
- 4630 E Mountain Vista Dr
- 4172 E Graythorn Ave
- 4732 E Amberwood Dr
- 4102 E Cathedral Rock Dr
- 4450 E Amberwood Dr
