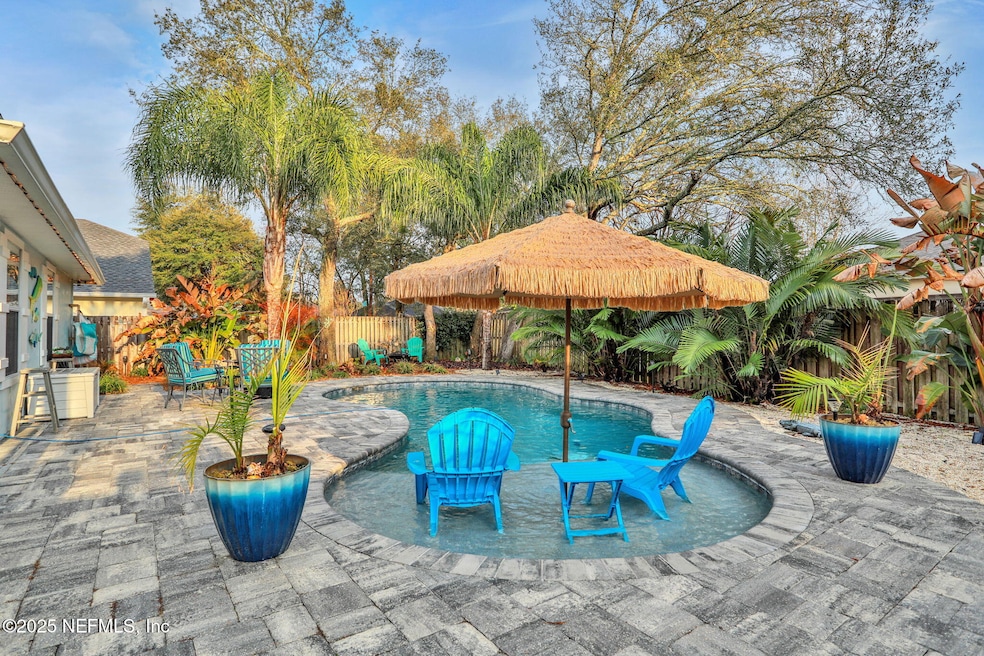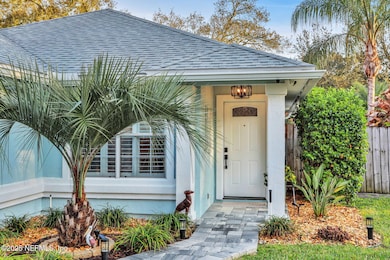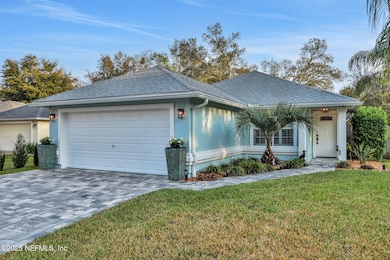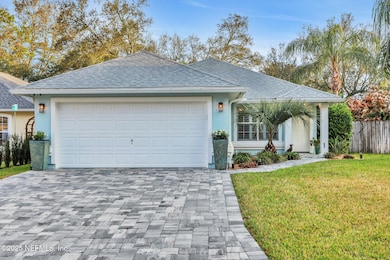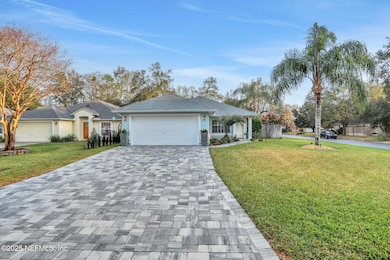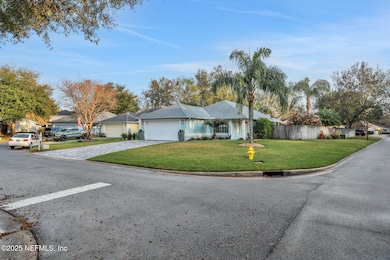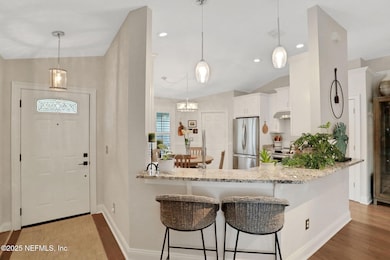
1501 Avalon Ct Saint Johns, FL 32259
Estimated payment $3,279/month
Highlights
- Golf Course Community
- Fitness Center
- Clubhouse
- Julington Creek Elementary School Rated A
- Open Floorplan
- Traditional Architecture
About This Home
Seller is motivated & ready to accept reasonable offers. Experience luxury & style in this stunning home, upgraded to rival million-dollar properties. A private oasis, home is designed for those who appreciate exceptional craftsmanship & premium amenities.
Step into your backyard paradise, where a beautiful pool with a sun shelf invites relaxation, covered porch provides the perfect retreat from the sun. The expanded paver patio and deck create an ideal space for entertaining. A new salt cell & tool shed have been added, and high-end Polywood furniture is available for inclusion. Inside showcases high-end finishes, brand-new premium appliances, custom pull-out kitchen shelving, and a Nano water filtration system. Great room features a wet changing area, perfect for pool days, along with a custom high-end mantle and TV mount in the fam room crafted with attention to detail.
Additional custom features include Closets by Design storage solutions, with deep-set medicine cabinets, custom shower enclosures, new vanities, and modern lighting, and a custom mantle and TV mount for an elegant, built-in look.
The exterior boasts numerous upgrades, including an expanded paver driveway and walkway for enhanced curb appeal, as well as a freshly painted interior and exterior, giving the home a modern, refreshed feel.
Nestled in Julington Creek Plantation, this home offers convenient access to major roads, dining, shopping, and top-rated schools.
This is truly a rare find schedule your private tour today!
Home Details
Home Type
- Single Family
Est. Annual Taxes
- $5,391
Year Built
- Built in 2001 | Remodeled
Lot Details
- 8,276 Sq Ft Lot
- Property fronts a county road
- Privacy Fence
- Wood Fence
- Back Yard Fenced
- Corner Lot
HOA Fees
- $40 Monthly HOA Fees
Parking
- 2 Car Garage
- Additional Parking
Home Design
- Traditional Architecture
- Shingle Roof
- Stucco
Interior Spaces
- 1,362 Sq Ft Home
- 1-Story Property
- Open Floorplan
- Built-In Features
- Ceiling Fan
- 1 Fireplace
- Entrance Foyer
- Fire and Smoke Detector
Kitchen
- Eat-In Kitchen
- Breakfast Bar
- Electric Oven
- Induction Cooktop
- Microwave
- Freezer
- Ice Maker
- Dishwasher
Flooring
- Carpet
- Laminate
- Tile
Bedrooms and Bathrooms
- 3 Bedrooms
- Walk-In Closet
- 2 Full Bathrooms
- Shower Only
Laundry
- Laundry in Garage
- Washer and Electric Dryer Hookup
Outdoor Features
- Saltwater Pool
- Rear Porch
Utilities
- Central Heating and Cooling System
- Water Softener is Owned
Listing and Financial Details
- Assessor Parcel Number 2494401670
Community Details
Overview
- Julington Creek Plan Subdivision
Amenities
- Clubhouse
Recreation
- Golf Course Community
- Tennis Courts
- Community Basketball Court
- Community Playground
- Fitness Center
- Children's Pool
- Park
- Jogging Path
Map
Home Values in the Area
Average Home Value in this Area
Tax History
| Year | Tax Paid | Tax Assessment Tax Assessment Total Assessment is a certain percentage of the fair market value that is determined by local assessors to be the total taxable value of land and additions on the property. | Land | Improvement |
|---|---|---|---|---|
| 2024 | $3,415 | $338,712 | $85,000 | $253,712 |
| 2023 | $3,415 | $204,930 | $0 | $0 |
| 2022 | $3,340 | $198,961 | $0 | $0 |
| 2021 | $3,113 | $193,166 | $0 | $0 |
| 2020 | $3,055 | $190,499 | $0 | $0 |
| 2019 | $3,091 | $186,216 | $0 | $0 |
| 2018 | $2,737 | $162,753 | $0 | $0 |
| 2017 | $2,758 | $163,610 | $34,000 | $129,610 |
| 2016 | $2,168 | $142,433 | $0 | $0 |
| 2015 | $2,199 | $124,586 | $0 | $0 |
| 2014 | $2,201 | $123,597 | $0 | $0 |
Property History
| Date | Event | Price | Change | Sq Ft Price |
|---|---|---|---|---|
| 04/02/2025 04/02/25 | Price Changed | $499,900 | -4.8% | $367 / Sq Ft |
| 03/25/2025 03/25/25 | Price Changed | $525,000 | -4.5% | $385 / Sq Ft |
| 03/18/2025 03/18/25 | Price Changed | $549,900 | -1.8% | $404 / Sq Ft |
| 02/13/2025 02/13/25 | For Sale | $559,900 | +187.1% | $411 / Sq Ft |
| 12/17/2023 12/17/23 | Off Market | $195,000 | -- | -- |
| 03/25/2016 03/25/16 | Sold | $195,000 | -2.5% | $143 / Sq Ft |
| 03/18/2016 03/18/16 | Pending | -- | -- | -- |
| 01/21/2016 01/21/16 | For Sale | $200,000 | -- | $147 / Sq Ft |
Deed History
| Date | Type | Sale Price | Title Company |
|---|---|---|---|
| Warranty Deed | $485,000 | -- | |
| Quit Claim Deed | -- | New Title Company Name | |
| Warranty Deed | $195,000 | Sheffield & Boatright Title | |
| Warranty Deed | $146,000 | Dennis L Pratt Title Service | |
| Warranty Deed | $157,000 | Multiple | |
| Corporate Deed | $123,700 | -- |
Mortgage History
| Date | Status | Loan Amount | Loan Type |
|---|---|---|---|
| Previous Owner | $285,000 | FHA | |
| Previous Owner | $4,382 | FHA | |
| Previous Owner | $191,468 | FHA | |
| Previous Owner | $151,295 | New Conventional | |
| Previous Owner | $126,500 | New Conventional | |
| Previous Owner | $417,000 | New Conventional | |
| Previous Owner | $88,500 | Credit Line Revolving | |
| Previous Owner | $146,300 | Purchase Money Mortgage | |
| Previous Owner | $122,729 | FHA |
Similar Homes in Saint Johns, FL
Source: realMLS (Northeast Florida Multiple Listing Service)
MLS Number: 2070165
APN: 249440-1670
- 243 Beech Brook St
- 412 Honeycomb Way
- 219 Beech Brook St
- 527 Dry Branch Way
- 207 Beech Brook St
- 532 Dry Branch Way
- 431 Honeycomb Way
- 435 Honeycomb Way
- 604 Briar Way Ln
- 170 Southern Bridge Blvd Unit 2
- 800 Ginger Mill Dr
- 756 Ginger Mill Dr
- 953 N Lilac Loop
- 727 Ginger Mill Dr
- 861 Southern Creek Dr
- 542 Southbranch Dr Unit 1
- 741 Middle Branch Way
- 700 S Covered Bridge Rd Unit 3
- 178 Southern Bay Dr
- 707 Middle Branch Way
