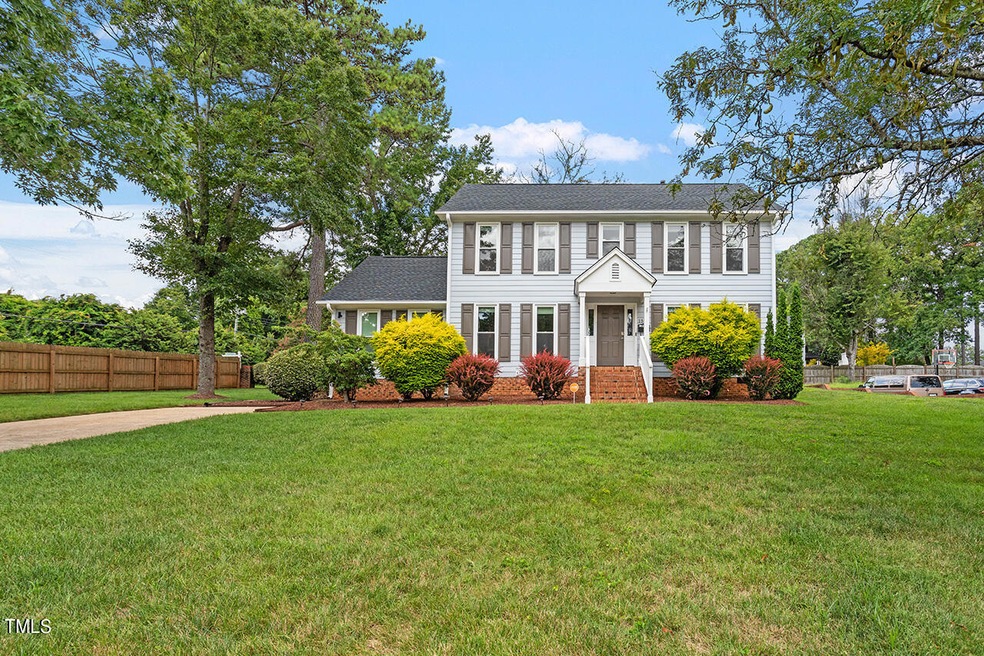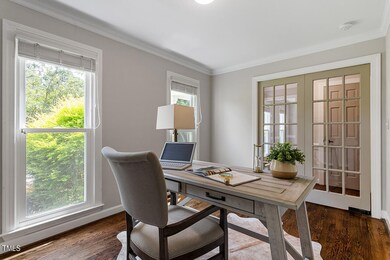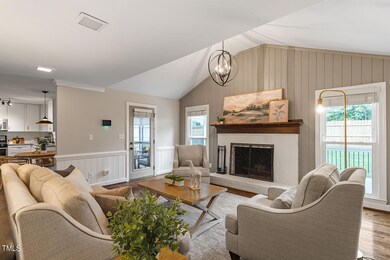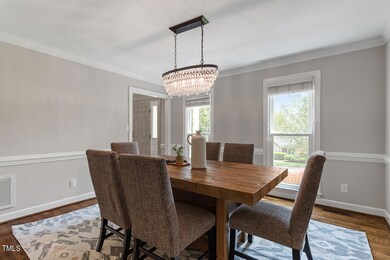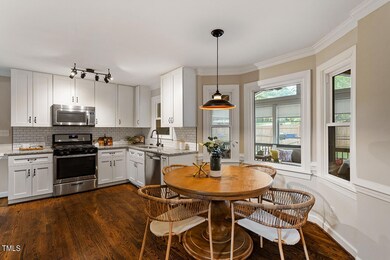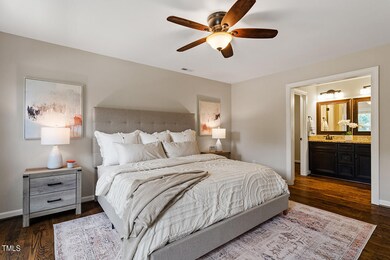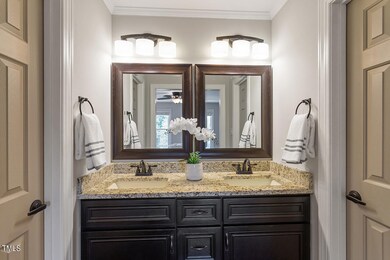
1501 Ben Lloyd Dr Raleigh, NC 27604
Belvedere Park NeighborhoodHighlights
- Open Floorplan
- Colonial Architecture
- Cathedral Ceiling
- Conn Elementary Rated A-
- Deck
- Wood Flooring
About This Home
As of October 2024Wonderfully updated home close to the North Person St District, Oakwood Dog park, Brookside Market and everything else downtown has to offer. Open floorplan with Granite and Stainless, large master suite with WIC, hardwoods throughout common living areas, working wood burning fireplace, bedroom and full bath on main floor, HUGE lot and a one car garage. Newly added three-season room (Eze-Breeze) with vaulted ceilings, ceiling fan and direct access to large new Trek deck. Two entries into the home (front and back). Well-loved home that is ready for its new owners!!
Home Details
Home Type
- Single Family
Est. Annual Taxes
- $6,667
Year Built
- Built in 1988 | Remodeled
Lot Details
- 0.29 Acre Lot
- Wood Fence
- Corner Lot
- Few Trees
- Garden
- Back Yard Fenced and Front Yard
- Property is zoned R-4
Parking
- 1 Car Direct Access Garage
- Parking Pad
- Workshop in Garage
- Inside Entrance
- Rear-Facing Garage
- Private Driveway
- Additional Parking
- 2 Open Parking Spaces
Home Design
- Colonial Architecture
- Traditional Architecture
- Raised Foundation
- Shingle Roof
- Masonite
- Lead Paint Disclosure
Interior Spaces
- 2,022 Sq Ft Home
- 2-Story Property
- Open Floorplan
- Built-In Features
- Crown Molding
- Smooth Ceilings
- Cathedral Ceiling
- Ceiling Fan
- Recessed Lighting
- Chandelier
- Wood Burning Fireplace
- Window Treatments
- Entrance Foyer
- Family Room with Fireplace
- Dining Room
Kitchen
- Eat-In Kitchen
- Gas Range
- Microwave
- Plumbed For Ice Maker
- Dishwasher
- Stainless Steel Appliances
- Granite Countertops
- Disposal
Flooring
- Wood
- Carpet
- Tile
Bedrooms and Bathrooms
- 4 Bedrooms
- Main Floor Bedroom
- Walk-In Closet
- 3 Full Bathrooms
- Double Vanity
- Soaking Tub
- Bathtub with Shower
- Walk-in Shower
Laundry
- Laundry Room
- Laundry on lower level
- Laundry in Bathroom
Attic
- Pull Down Stairs to Attic
- Unfinished Attic
Home Security
- Home Security System
- Carbon Monoxide Detectors
Outdoor Features
- Deck
- Enclosed patio or porch
- Exterior Lighting
- Outdoor Storage
- Rain Gutters
Schools
- Conn Elementary School
- Ligon Middle School
- Enloe High School
Utilities
- Forced Air Heating and Cooling System
- Heating System Uses Natural Gas
- Natural Gas Connected
- High Speed Internet
Community Details
- No Home Owners Association
Listing and Financial Details
- Assessor Parcel Number 1
Map
Home Values in the Area
Average Home Value in this Area
Property History
| Date | Event | Price | Change | Sq Ft Price |
|---|---|---|---|---|
| 10/04/2024 10/04/24 | Sold | $740,000 | 0.0% | $366 / Sq Ft |
| 08/30/2024 08/30/24 | Pending | -- | -- | -- |
| 08/17/2024 08/17/24 | For Sale | $740,000 | -- | $366 / Sq Ft |
Tax History
| Year | Tax Paid | Tax Assessment Tax Assessment Total Assessment is a certain percentage of the fair market value that is determined by local assessors to be the total taxable value of land and additions on the property. | Land | Improvement |
|---|---|---|---|---|
| 2024 | $6,667 | $765,361 | $300,000 | $465,361 |
| 2023 | $4,850 | $443,143 | $135,000 | $308,143 |
| 2022 | $4,373 | $429,968 | $135,000 | $294,968 |
| 2021 | $4,204 | $429,968 | $135,000 | $294,968 |
| 2020 | $4,127 | $429,968 | $135,000 | $294,968 |
| 2019 | $3,384 | $290,277 | $60,000 | $230,277 |
| 2018 | $3,192 | $290,277 | $60,000 | $230,277 |
| 2017 | $3,040 | $290,277 | $60,000 | $230,277 |
| 2016 | $2,377 | $231,368 | $60,000 | $171,368 |
| 2015 | $2,399 | $229,777 | $70,000 | $159,777 |
| 2014 | $2,276 | $229,777 | $70,000 | $159,777 |
Mortgage History
| Date | Status | Loan Amount | Loan Type |
|---|---|---|---|
| Open | $592,000 | New Conventional | |
| Previous Owner | $363,000 | New Conventional | |
| Previous Owner | $382,500 | New Conventional | |
| Previous Owner | $251,566 | Construction | |
| Previous Owner | $89,300 | Fannie Mae Freddie Mac | |
| Previous Owner | $82,500 | Unknown |
Deed History
| Date | Type | Sale Price | Title Company |
|---|---|---|---|
| Warranty Deed | $740,000 | None Listed On Document | |
| Warranty Deed | $425,000 | Investors Title | |
| Warranty Deed | $23,000 | None Available | |
| Deed | $109,000 | -- |
Similar Homes in Raleigh, NC
Source: Doorify MLS
MLS Number: 10047557
APN: 1714.14-33-5688-000
- 1000 Addison Place Unit 102
- 1000 Addison Place Unit 101
- 1105 Glascock St Unit 102
- 1016 Addison Place
- 1012 Addison Place
- 806 Edmund St
- 745 Birch Arbor Cir
- 829 Colleton Rd
- 406 Columbia Dr
- 622 Glascock St
- 705 Colleton Rd
- 707 Colleton Rd
- 705 Hartford Rd
- 717 Penn Rd
- 1817 Rankin St
- 113 Plainview Ave
- 604 Edmund St
- 509 Colleton Rd
- 505 Colleton Rd
- 269 Brookside Dr
