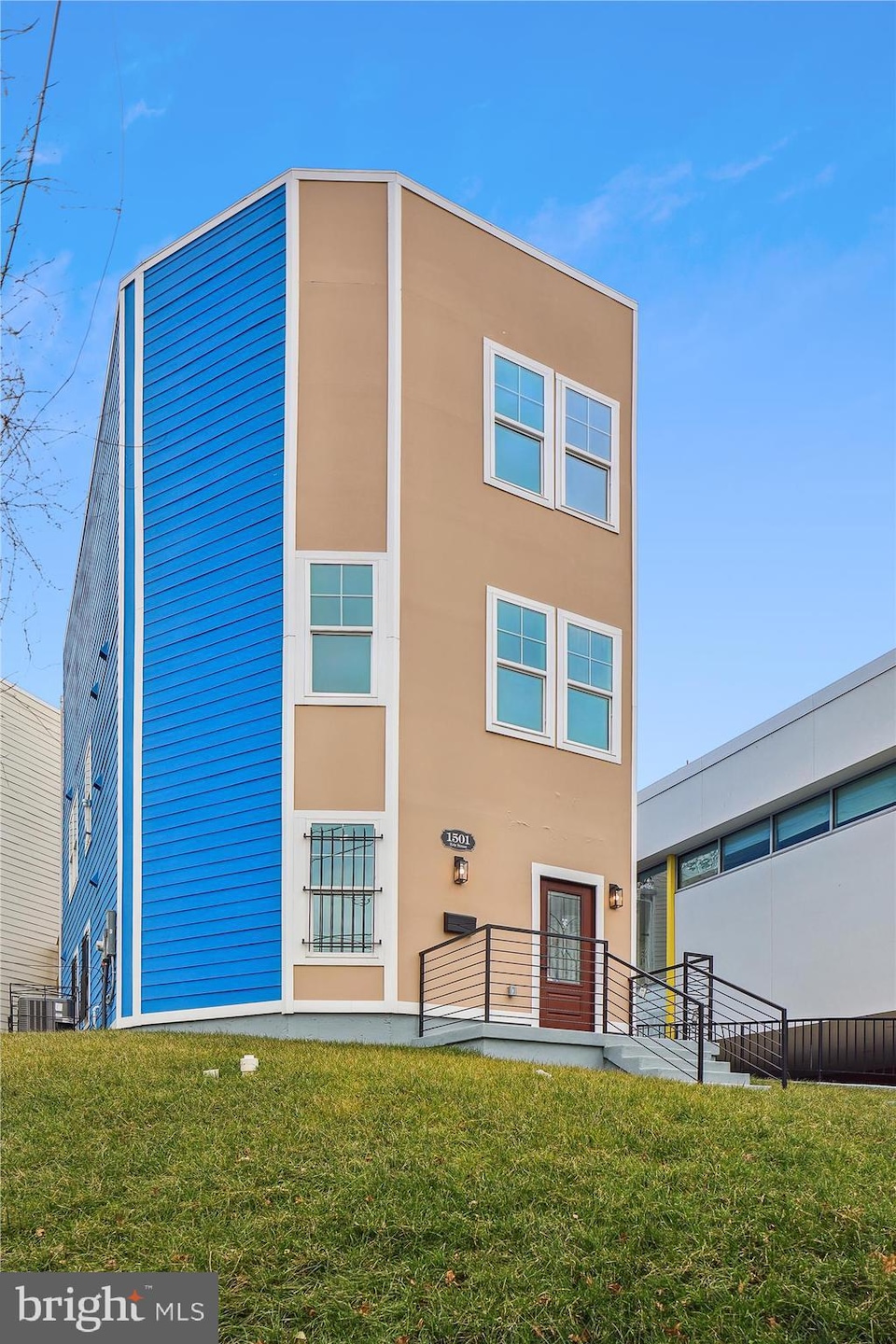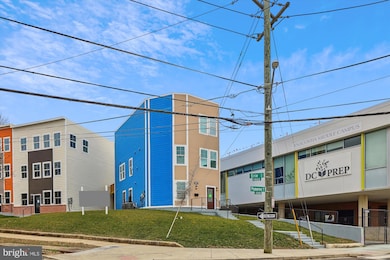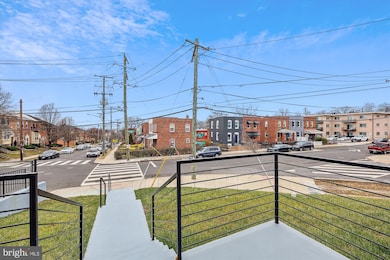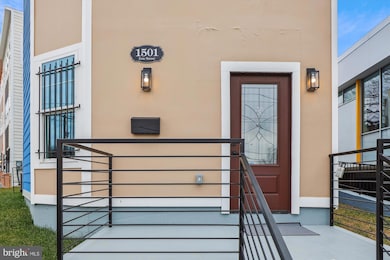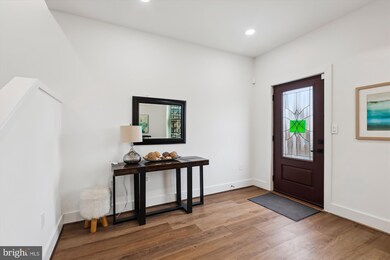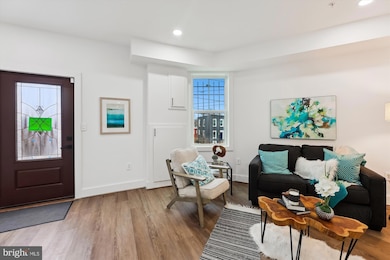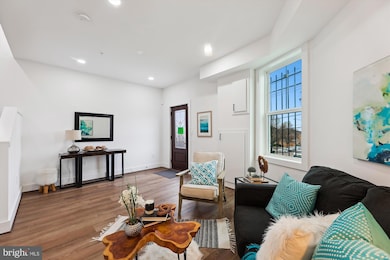
1501 Erie St SE Washington, DC 20020
Buena Vista NeighborhoodEstimated payment $3,630/month
Highlights
- New Construction
- Art Deco Architecture
- No HOA
- Open Floorplan
- Main Floor Bedroom
- Upgraded Countertops
About This Home
Big Price Reduction!!!! Welcome to 1501 Erie St SE – A Modern Masterpiece in Randle Heights! Recently appraised at $800,000, this newly built single-family home is now available at an exceptional value. Don’t miss this rare opportunity to own a residence that seamlessly combines modern sophistication, luxury, and practicality. Stunning Design and Features This home boasts 4 generously sized bedrooms and 4 full bathrooms, including 3 luxurious in-suites, plus a convenient powder room. The rich hardwood floors and Carrara marble look Quartz countertops and finishes highlight the thoughtful design, while a breathtaking three-level skylight fills the home with natural light. Enjoy seamless indoor-outdoor living with French doors leading to a spacious deck, ideal for relaxing or entertaining. Unmatched Views and Premier Location Wake up to stunning panoramic views of iconic landmarks, including the DC Monument, Capitol Building, Audi Stadium, and Nationals Park. Perfectly positioned just minutes from vibrant destinations like The Wharf and The Point DC, this home provides easy access to the best dining, shopping, and entertainment the city has to offer. For nature lovers, nearby parks offer a serene escape from the urban bustle. A Rare Opportunity This home is more than just a residence—it’s a statement of luxury, sophistication, and prestige in one of DC’s most sought-after neighborhoods. Schedule your private tour today and experience the unmatched elegance of 1501 Erie St SE.
Listing Agent
Andre Margutti
Redfin Corp License #630206

Home Details
Home Type
- Single Family
Est. Annual Taxes
- $4,512
Year Built
- Built in 2024 | New Construction
Lot Details
- 3,142 Sq Ft Lot
- Property is in excellent condition
Parking
- On-Street Parking
Home Design
- Art Deco Architecture
- Permanent Foundation
- Vinyl Siding
Interior Spaces
- 2,493 Sq Ft Home
- Property has 3 Levels
- Open Floorplan
- Recessed Lighting
- Dining Area
- Laundry on upper level
Kitchen
- Eat-In Kitchen
- Upgraded Countertops
Bedrooms and Bathrooms
- En-Suite Bathroom
- Walk-In Closet
Utilities
- Central Heating and Cooling System
- Natural Gas Water Heater
Community Details
- No Home Owners Association
- Randle Heights Subdivision
Listing and Financial Details
- Tax Lot 25
- Assessor Parcel Number 5828//0025
Map
Home Values in the Area
Average Home Value in this Area
Tax History
| Year | Tax Paid | Tax Assessment Tax Assessment Total Assessment is a certain percentage of the fair market value that is determined by local assessors to be the total taxable value of land and additions on the property. | Land | Improvement |
|---|---|---|---|---|
| 2024 | $1,311 | $154,270 | $154,270 | $0 |
| 2023 | $1,270 | $149,370 | $149,370 | $0 |
| 2022 | $4,216 | $144,120 | $144,120 | $0 |
| 2021 | $7,100 | $141,990 | $141,990 | $0 |
| 2020 | $14,028 | $133,910 | $133,910 | $0 |
| 2019 | $974 | $114,570 | $51,180 | $63,390 |
Property History
| Date | Event | Price | Change | Sq Ft Price |
|---|---|---|---|---|
| 03/21/2025 03/21/25 | Price Changed | $583,000 | -2.5% | $234 / Sq Ft |
| 01/09/2025 01/09/25 | For Sale | $598,000 | +139.2% | $240 / Sq Ft |
| 03/17/2017 03/17/17 | Sold | $250,000 | 0.0% | $183 / Sq Ft |
| 02/24/2017 02/24/17 | Pending | -- | -- | -- |
| 02/22/2017 02/22/17 | Price Changed | $250,000 | +6.4% | $183 / Sq Ft |
| 02/11/2017 02/11/17 | Price Changed | $235,000 | -6.0% | $172 / Sq Ft |
| 02/08/2017 02/08/17 | For Sale | $250,000 | 0.0% | $183 / Sq Ft |
| 02/08/2017 02/08/17 | Off Market | $250,000 | -- | -- |
| 12/30/2016 12/30/16 | For Sale | $250,000 | +100.0% | $183 / Sq Ft |
| 04/03/2014 04/03/14 | Sold | $125,000 | -3.1% | $91 / Sq Ft |
| 03/28/2014 03/28/14 | Pending | -- | -- | -- |
| 03/17/2014 03/17/14 | For Sale | $129,000 | -- | $94 / Sq Ft |
Similar Homes in Washington, DC
Source: Bright MLS
MLS Number: DCDC2173480
APN: 5828-0025
- 2323 Pomeroy Rd SE
- 1525 Morris Rd SE
- 2716 Stanton Rd SE
- 2460 James Banks Rd SE
- 2334 Elvans Rd SE
- 2607 Douglass Rd SE Unit 302
- 2605 Douglass Rd SE Unit 202
- 2605 Douglass Rd SE Unit 102
- 2396 Elvans Rd SE
- 2316 Pitts Place SE
- 1507 Erie St SE
- 2301 Pitts Place SE Unit 103
- 3026 Stanton Rd SE
- 3019 Stanton Rd SE
- 1486 Bangor St SE
- 1480 Bangor St SE
- 1601 Gainesville St SE Unit 201
- 1707 Gainesville St SE Unit 202
- 1385 Morris Rd SE
- 1384 Talbert Ct SE Unit 1384
