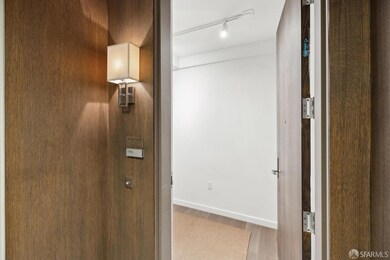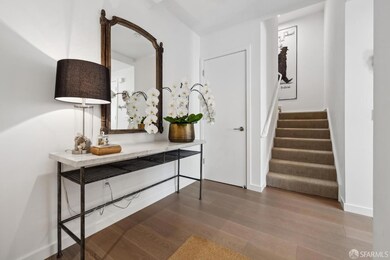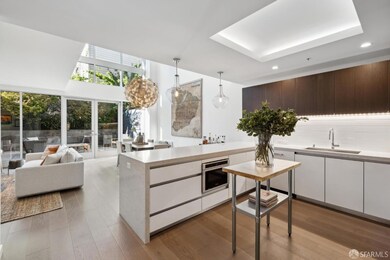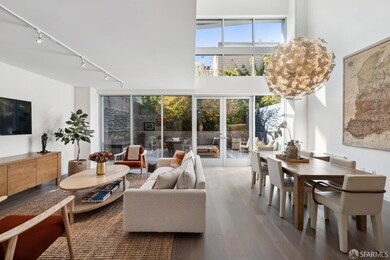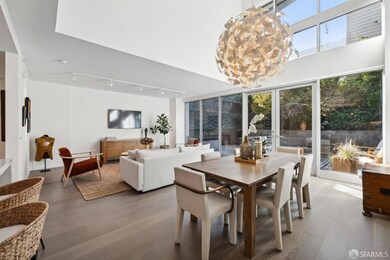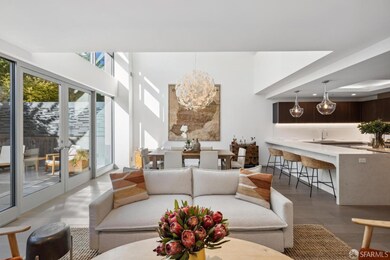
1501 Filbert St Unit TH1A San Francisco, CA 94123
Cow Hollow NeighborhoodHighlights
- Rooftop Deck
- Sitting Area In Primary Bedroom
- Contemporary Architecture
- Sherman Elementary Rated A-
- 0.25 Acre Lot
- 4-minute walk to Allyne Park
About This Home
As of April 2025Welcome to a luxurious urban oasis at the Amero in coveted Cow Hollow. This sleek, tri-level townhouse offers 3 beds, 3.5 baths, and 2,587 sq. ft. of modern elegance. This unit is only one of three, three story townhouses in the building. Built in 2014, the residence showcases wide-plank hardwood floors, abundant natural light, and an open floor plan. The gourmet kitchen features top-tier appliances and a quartz dining bar, while the inviting living room leads to a serene garden patio. A flexible mezzanine family room provides additional space for relaxation or entertainment. Plus an additional bedroom. The upper level houses two en-suite bedrooms with a balcony. Custom closets, in-unit laundry, and 1-car parking add convenience. The Amero's high-end amenities include a stylish lobby, elevator, and a rooftop terrace with BBQs, fire pits, and breathtaking Golden Gate Bridge panoramas. Perfectly situated near vibrant Union and Polk Streets, Fort Mason, and the bustling Chestnut Street scene, this sophisticated townhouse offers an unparalleled urban living experience.
Property Details
Home Type
- Condominium
Est. Annual Taxes
- $36,072
Year Built
- Built in 2014 | Remodeled
Lot Details
- End Unit
- West Facing Home
HOA Fees
- $1,557 Monthly HOA Fees
Parking
- 1 Car Attached Garage
- Enclosed Parking
- Side by Side Parking
- Garage Door Opener
- Parking Fee
- $52 Parking Fee
- Assigned Parking
Home Design
- Contemporary Architecture
- Modern Architecture
Interior Spaces
- 2,587 Sq Ft Home
- 3-Story Property
- Cathedral Ceiling
- Double Pane Windows
- Formal Entry
- Great Room
- Family Room Off Kitchen
- Living Room
- Open Floorplan
- Dining Room
- Den
- Storage Room
- Intercom
Kitchen
- Free-Standing Gas Oven
- Free-Standing Electric Range
- Range Hood
- Microwave
- Plumbed For Ice Maker
- Dishwasher
- Marble Countertops
- Quartz Countertops
- Disposal
Flooring
- Wood
- Carpet
- Stone
Bedrooms and Bathrooms
- Sitting Area In Primary Bedroom
- Main Floor Bedroom
- Primary Bedroom Upstairs
- Walk-In Closet
- Secondary Bathroom Double Sinks
- Dual Vanity Sinks in Primary Bathroom
- Low Flow Toliet
- Soaking Tub in Primary Bathroom
- Bathtub with Shower
- Multiple Shower Heads
- Separate Shower
Laundry
- Laundry closet
- Stacked Washer and Dryer
Outdoor Features
- Balcony
- Uncovered Courtyard
- Rooftop Deck
- Patio
Location
- Ground Level Unit
Utilities
- Central Heating
- Radiant Heating System
- Internet Available
- Cable TV Available
Listing and Financial Details
- Assessor Parcel Number 0527-055
Community Details
Overview
- Association fees include common areas, elevator, insurance on structure, internet, maintenance exterior, ground maintenance, management, roof, sewer, trash, water
- 27 Units
- Amero HOA, Phone Number (415) 401-2000
- Mid-Rise Condominium
Amenities
- Rooftop Deck
- Community Barbecue Grill
Pet Policy
- Limit on the number of pets
- Dogs and Cats Allowed
Security
- Carbon Monoxide Detectors
- Fire and Smoke Detector
Map
Home Values in the Area
Average Home Value in this Area
Property History
| Date | Event | Price | Change | Sq Ft Price |
|---|---|---|---|---|
| 04/03/2025 04/03/25 | Sold | $2,817,000 | -1.2% | $1,089 / Sq Ft |
| 02/27/2025 02/27/25 | Pending | -- | -- | -- |
| 01/20/2025 01/20/25 | For Sale | $2,850,000 | +5.6% | $1,102 / Sq Ft |
| 06/18/2024 06/18/24 | Sold | $2,700,000 | -4.4% | $1,051 / Sq Ft |
| 06/06/2024 06/06/24 | Pending | -- | -- | -- |
| 03/21/2024 03/21/24 | For Sale | $2,825,000 | +4.6% | $1,100 / Sq Ft |
| 03/30/2018 03/30/18 | Sold | $2,700,000 | 0.0% | $1,151 / Sq Ft |
| 03/12/2018 03/12/18 | Pending | -- | -- | -- |
| 01/22/2018 01/22/18 | For Sale | $2,700,000 | -- | $1,151 / Sq Ft |
Tax History
| Year | Tax Paid | Tax Assessment Tax Assessment Total Assessment is a certain percentage of the fair market value that is determined by local assessors to be the total taxable value of land and additions on the property. | Land | Improvement |
|---|---|---|---|---|
| 2024 | $36,072 | $3,011,898 | $1,807,140 | $1,204,758 |
| 2023 | $35,541 | $2,952,842 | $1,771,706 | $1,181,136 |
| 2022 | $34,885 | $2,894,944 | $1,736,967 | $1,157,977 |
| 2021 | $29,874 | $2,466,000 | $1,479,600 | $986,400 |
| 2020 | $34,456 | $2,809,080 | $1,685,448 | $1,123,632 |
| 2019 | $33,220 | $2,754,000 | $1,652,400 | $1,101,600 |
| 2018 | $31,348 | $2,635,382 | $1,317,691 | $1,317,691 |
| 2017 | $30,681 | $2,583,708 | $1,291,854 | $1,291,854 |
| 2016 | $30,222 | $2,533,048 | $1,266,524 | $1,266,524 |
| 2015 | $5,894 | $469,204 | $394,630 | $74,574 |
Mortgage History
| Date | Status | Loan Amount | Loan Type |
|---|---|---|---|
| Open | $2,535,018 | New Conventional | |
| Previous Owner | $500,000 | Credit Line Revolving | |
| Previous Owner | $1,453,000 | New Conventional | |
| Previous Owner | $1,500,000 | Adjustable Rate Mortgage/ARM |
Deed History
| Date | Type | Sale Price | Title Company |
|---|---|---|---|
| Grant Deed | -- | Wfg National Title Insurance C | |
| Grant Deed | $2,700,000 | First American Title | |
| Grant Deed | $2,700,000 | First American Title Co | |
| Interfamily Deed Transfer | -- | Old Republic Title Company | |
| Grant Deed | $2,495,000 | Old Republic Title Company |
Similar Homes in San Francisco, CA
Source: San Francisco Association of REALTORS® MLS
MLS Number: 425004543
APN: 0527-055
- 1501 Filbert St Unit PH7F
- 2525 Van Ness Ave Unit 401
- 2525 Van Ness Ave Unit 602
- 2525 Van Ness Ave Unit 101
- 2525 Van Ness Ave Unit 201
- 1515 Union St Unit PH4
- 1515 Union St Unit PH3
- 1515 Union St Unit 6E
- 1515 Union St Unit 3H
- 2415 Van Ness Ave Unit 501
- 1450 Green St Unit 7
- 1438 Green St Unit 2B
- 11 Imperial Ave
- 1405 Greenwich St Unit 3
- 1341 Union St Unit 12
- 1708 Filbert St
- 1275 Lombard St
- 1251 Lombard St
- 1249 Lombard St
- 1343 Green St

