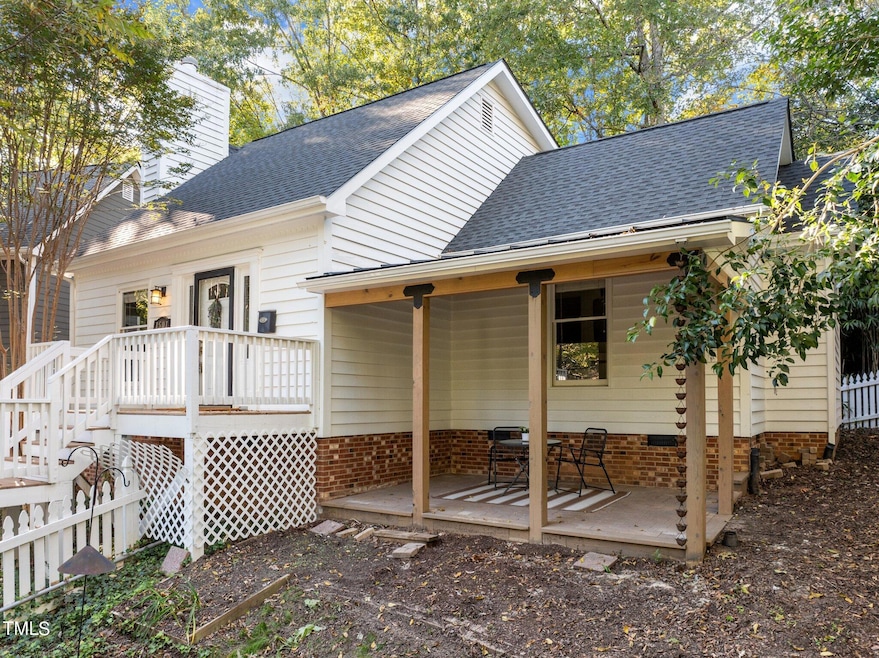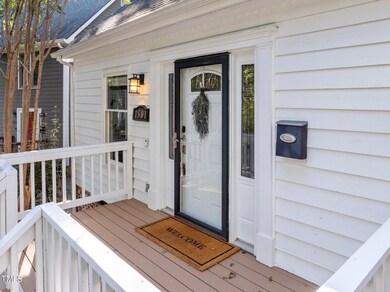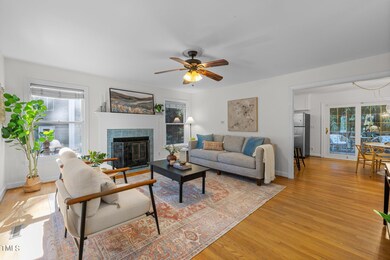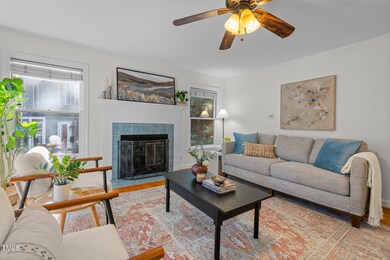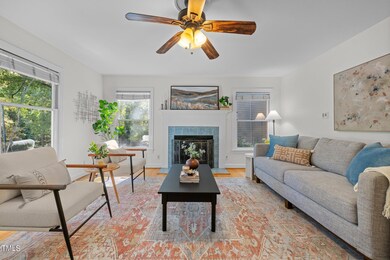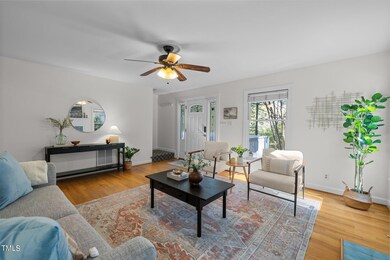
1501 Hollywood St Durham, NC 27701
Duke Park NeighborhoodHighlights
- Deck
- Wooded Lot
- Main Floor Primary Bedroom
- Secluded Lot
- Wood Flooring
- Attic
About This Home
As of March 2025Unbelievable opportunity in desirable Duke Park sitting on private cul-de-sac lot! This expertly designed Gail Crabtree ''Cape Cod Cottage'' offers both modern updates & classic charm with upgrades & details galore incl. gleaming hardwoods, modern fixtures, & fresh paint throughout. Gourmet kitchen w/ granite countertops, tile backsplash, custom cabinets/hardware, SS appliances, & perfectly situation breakfast bar. Spacious & light filled primary suite w/ expansive closet system & upscale bathroom w/ upgraded tile/glass shower, elegant soaking tub, custom tilework, & contemporary dual vanity. Exterior features incl. fully fenced yard (front and back), private back deck, & covered stone patio overlooking a garden oasis. Additional upgrades include Encapsulated Crawlspace (2024), Roof (2019), HVAC (2020), & Front Deck (2020). Interactive 3D Virtual Tour and Property Video Available.
Home Details
Home Type
- Single Family
Est. Annual Taxes
- $3,568
Year Built
- Built in 1992 | Remodeled
Lot Details
- 6,534 Sq Ft Lot
- Cul-De-Sac
- Fenced Yard
- Property is Fully Fenced
- Wood Fence
- Brush Vegetation
- Secluded Lot
- Lot Sloped Down
- Cleared Lot
- Wooded Lot
- Garden
- Front Yard
- Property is zoned R-5
Home Design
- Cottage
- Block Foundation
- Shingle Roof
- Wood Siding
Interior Spaces
- 1,376 Sq Ft Home
- 2-Story Property
- Smooth Ceilings
- Ceiling Fan
- Wood Burning Fireplace
- Sliding Doors
- Family Room
- Breakfast Room
- Combination Kitchen and Dining Room
- Storage
- Neighborhood Views
- Basement
- Crawl Space
- Attic
Kitchen
- Eat-In Kitchen
- Breakfast Bar
- Electric Oven
- Electric Cooktop
- Dishwasher
- Granite Countertops
Flooring
- Wood
- Laminate
Bedrooms and Bathrooms
- 3 Bedrooms
- Primary Bedroom on Main
- 2 Full Bathrooms
- Double Vanity
- Bathtub with Shower
- Walk-in Shower
Laundry
- Laundry closet
- Stacked Washer and Dryer
Home Security
- Smart Thermostat
- Storm Doors
Parking
- 3 Parking Spaces
- Parking Pad
- Gravel Driveway
- 3 Open Parking Spaces
- Off-Street Parking
Outdoor Features
- Deck
- Patio
- Outdoor Storage
- Rain Gutters
- Front Porch
Schools
- Club Blvd Elementary School
- Brogden Middle School
- Riverside High School
Utilities
- Dehumidifier
- Forced Air Heating and Cooling System
- Heat Pump System
- Electric Water Heater
- High Speed Internet
- Cable TV Available
Listing and Financial Details
- Assessor Parcel Number 109542
Community Details
Overview
- No Home Owners Association
- Built by Gail Crabtree
Recreation
- Park
Map
Home Values in the Area
Average Home Value in this Area
Property History
| Date | Event | Price | Change | Sq Ft Price |
|---|---|---|---|---|
| 03/03/2025 03/03/25 | Sold | $450,000 | 0.0% | $327 / Sq Ft |
| 01/20/2025 01/20/25 | For Sale | $450,000 | 0.0% | $327 / Sq Ft |
| 01/18/2025 01/18/25 | Pending | -- | -- | -- |
| 01/14/2025 01/14/25 | Price Changed | $450,000 | -5.3% | $327 / Sq Ft |
| 12/04/2024 12/04/24 | Price Changed | $475,000 | -4.8% | $345 / Sq Ft |
| 11/13/2024 11/13/24 | Price Changed | $499,000 | -5.0% | $363 / Sq Ft |
| 10/24/2024 10/24/24 | For Sale | $525,000 | -- | $382 / Sq Ft |
Tax History
| Year | Tax Paid | Tax Assessment Tax Assessment Total Assessment is a certain percentage of the fair market value that is determined by local assessors to be the total taxable value of land and additions on the property. | Land | Improvement |
|---|---|---|---|---|
| 2024 | $4,113 | $294,880 | $85,500 | $209,380 |
| 2023 | $3,863 | $295,180 | $85,800 | $209,380 |
| 2022 | $3,194 | $249,570 | $85,800 | $163,770 |
| 2021 | $3,179 | $249,570 | $85,800 | $163,770 |
| 2020 | $3,104 | $249,570 | $85,800 | $163,770 |
| 2019 | $3,104 | $249,570 | $85,800 | $163,770 |
| 2018 | $3,112 | $229,399 | $51,480 | $177,919 |
| 2017 | $3,089 | $229,399 | $51,480 | $177,919 |
| 2016 | $2,985 | $229,399 | $51,480 | $177,919 |
| 2015 | $2,088 | $150,847 | $24,785 | $126,062 |
| 2014 | -- | $150,847 | $24,785 | $126,062 |
Mortgage History
| Date | Status | Loan Amount | Loan Type |
|---|---|---|---|
| Open | $441,849 | FHA | |
| Previous Owner | $8,900 | Credit Line Revolving | |
| Previous Owner | $130,400 | Purchase Money Mortgage | |
| Previous Owner | $96,720 | Purchase Money Mortgage | |
| Previous Owner | $24,500 | Credit Line Revolving | |
| Previous Owner | $96,100 | No Value Available | |
| Closed | $24,180 | No Value Available |
Deed History
| Date | Type | Sale Price | Title Company |
|---|---|---|---|
| Warranty Deed | $450,000 | None Listed On Document | |
| Warranty Deed | $227,500 | None Available | |
| Warranty Deed | $145,000 | None Available | |
| Warranty Deed | $121,000 | -- | |
| Warranty Deed | -- | -- |
Similar Homes in Durham, NC
Source: Doorify MLS
MLS Number: 10059822
APN: 109542
- 1426 N Roxboro St
- 205 W Markham Ave
- 1712 Rosetta Dr
- 315 Clark St
- 810 Nancy St
- 1804 N Alston Ave
- 1809 Glendale Ave
- 201 W Trinity Ave
- 201 W Trinity Ave Unit A
- 1130 N Roxboro St
- 207 Hargrove St
- 211 Hargrove St
- 1008 North St
- 829 N Mangum St
- 1120 N Roxboro St
- 113 Higbee St
- 115 Higbee St
- 601 Lee St
- 219 Northwood Cir
- 823 Lee St
