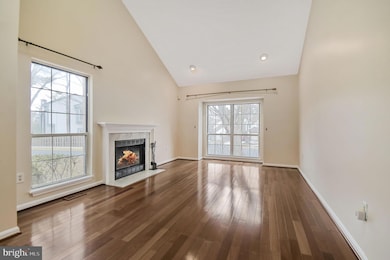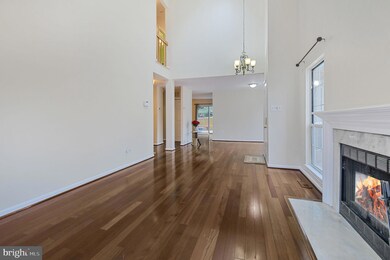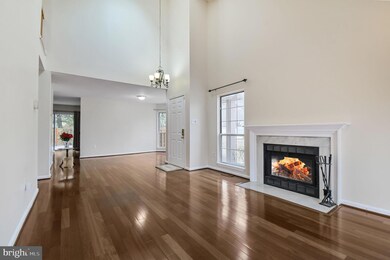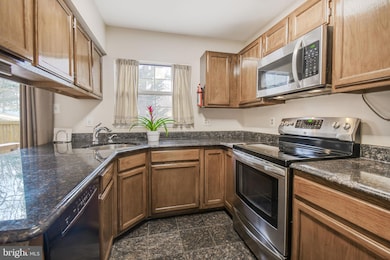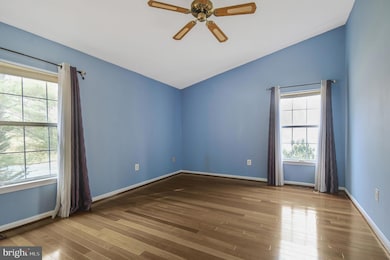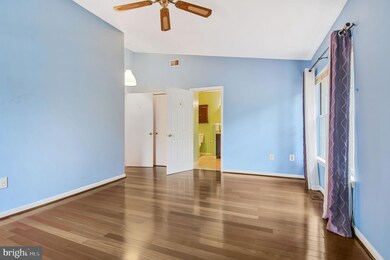
1501 Hugo Cir Silver Spring, MD 20906
Layhill South Neighborhood
3
Beds
3.5
Baths
2,190
Sq Ft
$109/mo
HOA Fee
Highlights
- Fitness Center
- Deck
- Vaulted Ceiling
- Open Floorplan
- Contemporary Architecture
- Wood Flooring
About This Home
As of March 2025The deadline for offers is 7pm on Monday 2/24/2025.
Beautiful end-unit garage townhome in the highly sought-after Tivoli community! This contemporary home boasts vaulted ceilings, a skylight, and a cozy fireplace. The kitchen seamlessly flows into the family room, leading to a fenced-in backyard with a spacious private deck. Featuring three finished levels, this home has everything your family needs.
Townhouse Details
Home Type
- Townhome
Est. Annual Taxes
- $5,578
Year Built
- Built in 1986
Lot Details
- 3,107 Sq Ft Lot
- Back Yard Fenced
HOA Fees
- $109 Monthly HOA Fees
Parking
- 1 Car Attached Garage
- Garage Door Opener
Home Design
- Contemporary Architecture
- Asphalt Roof
- Wood Siding
- Stone Siding
- Vinyl Siding
Interior Spaces
- Property has 3 Levels
- Open Floorplan
- Vaulted Ceiling
- Skylights
- 1 Fireplace
- Double Pane Windows
- Window Screens
- Sliding Doors
- Dining Area
- Wood Flooring
- Garden Views
- Alarm System
- Finished Basement
Kitchen
- Stove
- Microwave
- Dishwasher
- Upgraded Countertops
Bedrooms and Bathrooms
- 3 Bedrooms
- En-Suite Primary Bedroom
- En-Suite Bathroom
Laundry
- Dryer
- Washer
Outdoor Features
- Deck
Schools
- Glenallan Elementary School
- Odessa Shannon Middle School
- John F. Kennedy High School
Utilities
- Forced Air Heating and Cooling System
- Air Source Heat Pump
- Electric Water Heater
- Cable TV Available
Listing and Financial Details
- Tax Lot 1
- Assessor Parcel Number 161302537612
Community Details
Overview
- Association fees include common area maintenance, recreation facility, reserve funds, road maintenance, snow removal, trash
- Tivoli HOA
- Built by RICHMARR
- Tivoli Subdivision, Santa Monica Floorplan
Amenities
- Common Area
- Community Center
- Party Room
- Recreation Room
Recreation
- Community Playground
- Fitness Center
Pet Policy
- No Pets Allowed
Security
- Security Service
Map
Create a Home Valuation Report for This Property
The Home Valuation Report is an in-depth analysis detailing your home's value as well as a comparison with similar homes in the area
Home Values in the Area
Average Home Value in this Area
Property History
| Date | Event | Price | Change | Sq Ft Price |
|---|---|---|---|---|
| 03/24/2025 03/24/25 | Sold | $560,000 | +2.8% | $256 / Sq Ft |
| 02/20/2025 02/20/25 | For Sale | $545,000 | -- | $249 / Sq Ft |
Source: Bright MLS
Tax History
| Year | Tax Paid | Tax Assessment Tax Assessment Total Assessment is a certain percentage of the fair market value that is determined by local assessors to be the total taxable value of land and additions on the property. | Land | Improvement |
|---|---|---|---|---|
| 2024 | $5,578 | $451,200 | $0 | $0 |
| 2023 | $5,381 | $435,700 | $0 | $0 |
| 2022 | $4,989 | $420,200 | $130,000 | $290,200 |
| 2021 | $4,348 | $394,400 | $0 | $0 |
| 2020 | $4,348 | $368,600 | $0 | $0 |
| 2019 | $4,050 | $342,800 | $130,000 | $212,800 |
| 2018 | $4,031 | $341,233 | $0 | $0 |
| 2017 | $4,082 | $339,667 | $0 | $0 |
| 2016 | -- | $338,100 | $0 | $0 |
| 2015 | $4,066 | $338,100 | $0 | $0 |
| 2014 | $4,066 | $338,100 | $0 | $0 |
Source: Public Records
Mortgage History
| Date | Status | Loan Amount | Loan Type |
|---|---|---|---|
| Open | $539,980 | VA | |
| Closed | $539,980 | VA | |
| Previous Owner | $230,000 | New Conventional |
Source: Public Records
Deed History
| Date | Type | Sale Price | Title Company |
|---|---|---|---|
| Deed | $560,000 | Fidelity National Title | |
| Deed | $560,000 | Fidelity National Title | |
| Interfamily Deed Transfer | -- | None Available | |
| Deed | $440,000 | -- | |
| Deed | $172,000 | -- |
Source: Public Records
Similar Homes in Silver Spring, MD
Source: Bright MLS
MLS Number: MDMC2166994
APN: 13-02537612
Nearby Homes
- 21 Tivoli Lake Ct
- 1618 Nordic Hill Cir
- 3 Casino Ct
- 1539 Rabbit Hollow Place
- 13251 Tivoli Lake Blvd
- 1953 Hickory Hill Ln
- 1108 Autumn Brook Ave
- 1420 Billman Ln
- 12901 Bluet Ln
- 13002 Camellia Dr
- 1601 Winding Waye Ln
- 715 Hawkesbury Ln
- 13716 Night Sky Dr
- 359 Scott Dr
- 2211 Greenery Ln
- 2202 Greenery Ln Unit 301
- 1408 Foggy Glen Ct
- 123 Klee Alley
- 1400 Foggy Glen Ct
- 2531 Auden Dr

