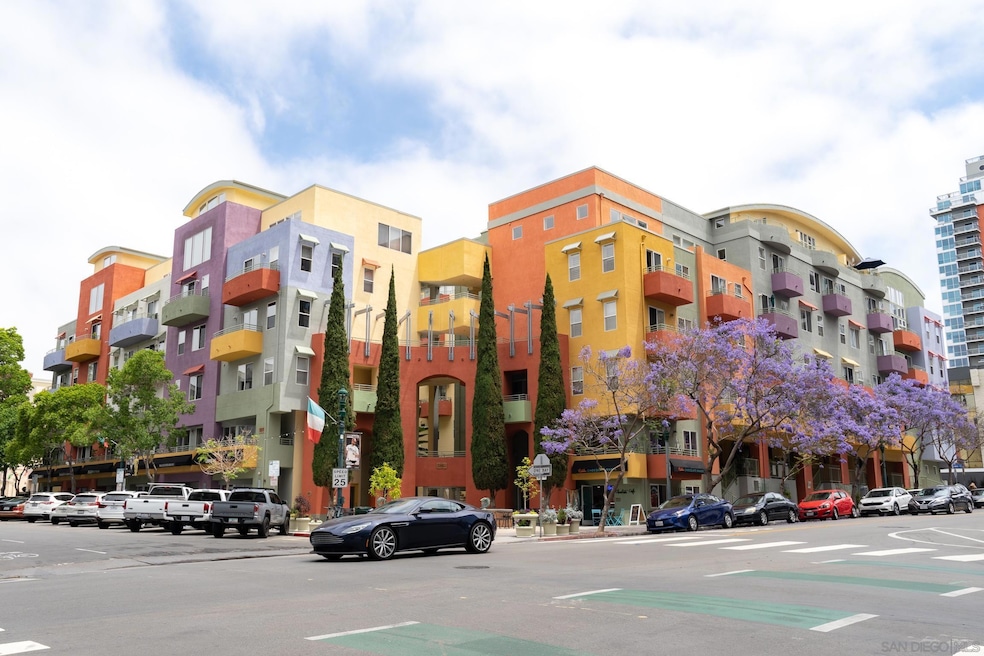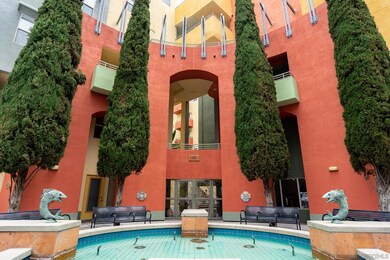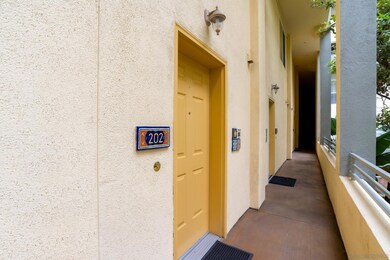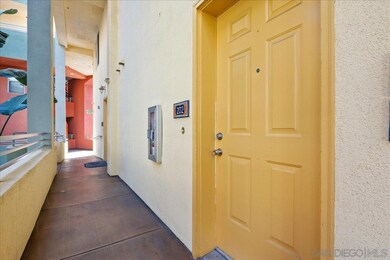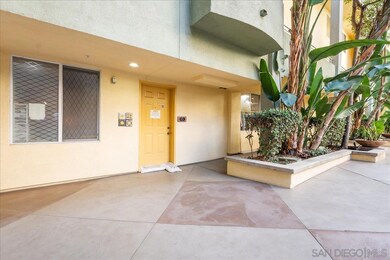
Village Walk 1501 India St Unit 202 San Diego, CA 92101
Little Italy NeighborhoodEstimated payment $9,422/month
Highlights
- Fitness Center
- 2-minute walk to County Center/Little Italy
- 35,176 Sq Ft lot
- Gated Parking
- Gated Community
- 4-minute walk to Amici Park
About This Home
Extremely rare shopkeeper space in the heart of Little Italy! This 3-level unit has a 600 sq ft commercial space on the first floor with a 1/2 bath and stairs that lead to the 2-story condo above. Condo has a main door accessible from the inside of the complex. 2-story, 1200 sq ft condo includes 2 bedrooms and 2.5 bathrooms, granite counter tops, central A/C and heat, newer wood floors and walk in closet. Commercial space and condo unit have 2 separate address' (102 & 202). Village Walk complex features fitness room and community room. 2 side- by-side parking spaces and storage space included. Little Italy farmers market, local breweries, multiple restaurants and coffee shops are right outside of your front door!
Property Details
Home Type
- Condominium
Est. Annual Taxes
- $8,579
Year Built
- Built in 2002
HOA Fees
- $921 Monthly HOA Fees
Parking
- 2 Car Garage
- Garage Door Opener
- Gated Parking
Home Design
- Stucco Exterior
Interior Spaces
- 1,800 Sq Ft Home
- Laminate Flooring
Kitchen
- Gas Cooktop
- Range Hood
- Microwave
- Dishwasher
- Disposal
Bedrooms and Bathrooms
- 2 Bedrooms
Laundry
- Laundry in Kitchen
- Stacked Washer and Dryer
Additional Features
- Balcony
- West of 5 Freeway
- Separate Water Meter
Listing and Financial Details
- Assessor Parcel Number 533-331-13-02
Community Details
Overview
- Association fees include common area maintenance, exterior (landscaping), exterior bldg maintenance, gated community, limited insurance, trash pickup
- 72 Units
- Village Walk Association, Phone Number (858) 863-2592
- Village Walk Community
- 6-Story Property
Recreation
Pet Policy
- Pets Allowed
Additional Features
- Gated Community
Map
About Village Walk
Home Values in the Area
Average Home Value in this Area
Tax History
| Year | Tax Paid | Tax Assessment Tax Assessment Total Assessment is a certain percentage of the fair market value that is determined by local assessors to be the total taxable value of land and additions on the property. | Land | Improvement |
|---|---|---|---|---|
| 2024 | $8,579 | $673,762 | $173,789 | $499,973 |
| 2023 | $8,382 | $660,552 | $170,382 | $490,170 |
| 2022 | $8,153 | $647,601 | $167,042 | $480,559 |
| 2021 | $8,088 | $634,904 | $163,767 | $471,137 |
| 2020 | $7,981 | $628,395 | $162,088 | $466,307 |
| 2019 | $7,832 | $616,074 | $158,910 | $457,164 |
| 2018 | $7,326 | $603,995 | $155,795 | $448,200 |
| 2017 | $82 | $592,153 | $152,741 | $439,412 |
| 2016 | $7,029 | $580,544 | $149,747 | $430,797 |
| 2015 | $6,919 | $571,825 | $147,498 | $424,327 |
| 2014 | $6,804 | $560,625 | $144,609 | $416,016 |
Property History
| Date | Event | Price | Change | Sq Ft Price |
|---|---|---|---|---|
| 04/16/2025 04/16/25 | For Sale | $1,395,000 | 0.0% | $775 / Sq Ft |
| 04/29/2017 04/29/17 | Rented | $2,650 | 0.0% | -- |
| 04/13/2017 04/13/17 | Price Changed | $2,650 | -11.5% | $2 / Sq Ft |
| 03/20/2017 03/20/17 | For Rent | $2,995 | 0.0% | -- |
| 01/10/2016 01/10/16 | Rented | $2,995 | -3.4% | -- |
| 01/10/2016 01/10/16 | For Rent | $3,100 | -- | -- |
Deed History
| Date | Type | Sale Price | Title Company |
|---|---|---|---|
| Condominium Deed | $465,500 | Commonwealth Land Title Co |
Mortgage History
| Date | Status | Loan Amount | Loan Type |
|---|---|---|---|
| Open | $500,000 | Unknown | |
| Closed | $296,567 | Commercial | |
| Previous Owner | $300,700 | Commercial | |
| Closed | $71,450 | No Value Available |
Similar Homes in San Diego, CA
Source: San Diego MLS
MLS Number: 250024668
APN: 533-331-13-02
- 1501 India St Unit 202
- 1601 India St Unit 116
- 425 W Beech St Unit 1205
- 425 W Beech St Unit 1252
- 425 W Beech St Unit 325
- 425 W Beech St Unit 720
- 425 W Beech St Unit 1606
- 425 W Beech St Unit 1654
- 425 W Beech St Unit 505
- 425 W Beech St Unit 722
- 425 W Beech St Unit 228
- 425 W Beech St Unit 302
- 1601 Kettner Blvd Unit 24
- 1601 Kettner Blvd Unit 8
- 1585 State St
- 300 W Beech St Unit 2
- 300 W Beech St Unit 304
- 350 W Ash St Unit 807
- 350 W Ash St Unit 805
- 350 W Ash St Unit 1107
