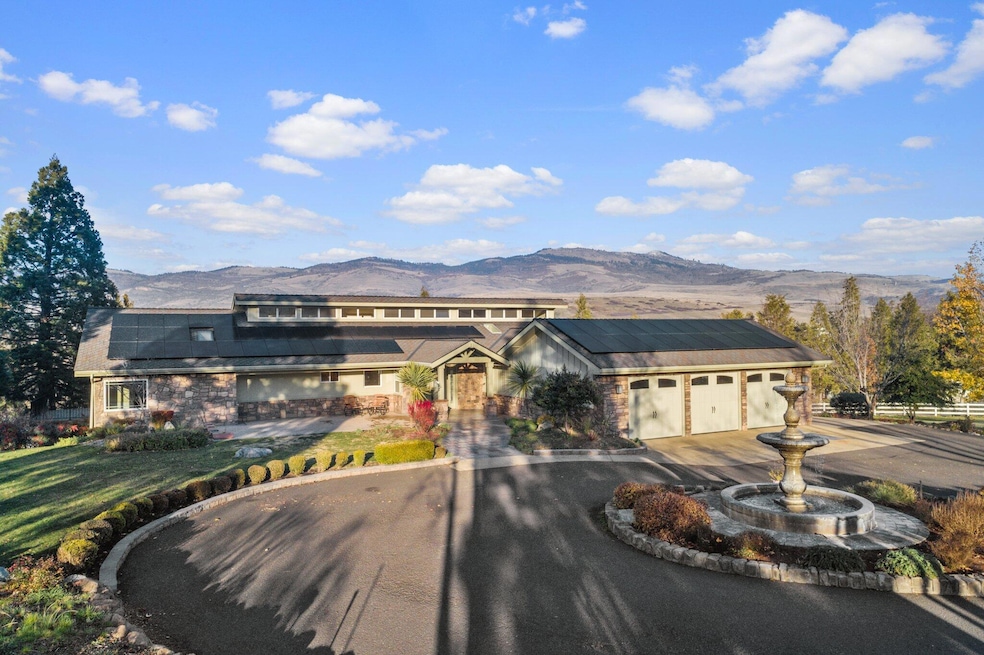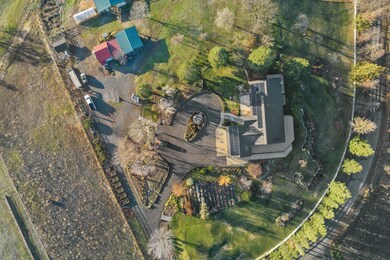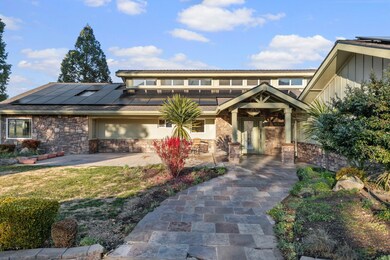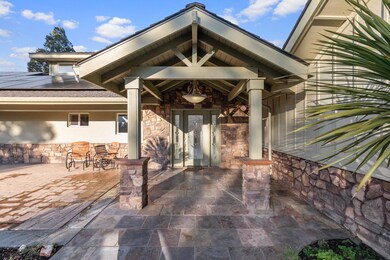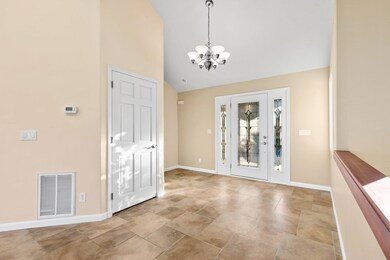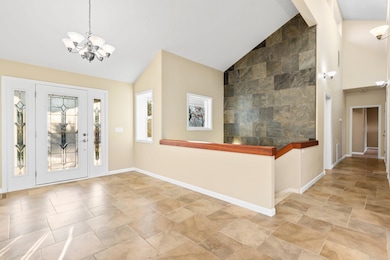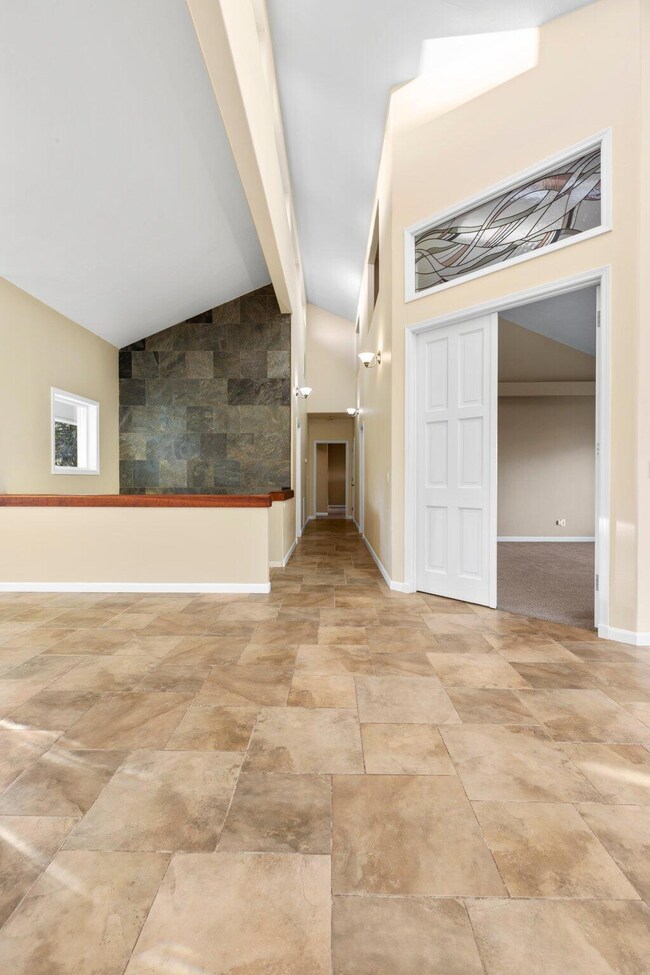
1501 Jackson Rd Ashland, OR 97520
Estimated payment $7,818/month
Highlights
- Barn
- Horse Property
- Greenhouse
- Helman Elementary School Rated A-
- Horse Stalls
- RV Access or Parking
About This Home
Welcome to your dream horse property! Step onto the property and be taken away by breathtaking 360-degree mountain views. This exceptional 5 1/2 acre home offers everything you need for a perfect two family set up, with plenty of space for your equestrian needs. Panoramic views are enjoyed from over 2000 sf of new decking. Enjoy the mare motel, 3-acre sprinklered TID Irrigated pasture, chicken coop, garden beds and even a Golf Putting green - all with full RV hookups! Inside is just as luxurious, featuring an open floor plan on both levels. Upstairs has 2 bedrooms and an office! The master bathroom has a beautiful tiled steam shower and stand alone tub. Downstairs features a huge living room with studio attached plus separate entrance - perfect for guests or extended family. And don't forget about the heated 3 car garage with 220 hookup plus 55 solar panels that will bring $400 of monthly savings to you! With well flow at 40gpm+, this is truly an amazing place to call home
Home Details
Home Type
- Single Family
Est. Annual Taxes
- $9,603
Year Built
- Built in 1990
Lot Details
- 5.47 Acre Lot
- Poultry Coop
- Fenced
- Drip System Landscaping
- Level Lot
- Front and Back Yard Sprinklers
- Garden
- Property is zoned EFU, EFU
Parking
- 3 Car Attached Garage
- Heated Garage
- Garage Door Opener
- Driveway
- Gated Parking
- RV Access or Parking
Property Views
- Panoramic
- Mountain
- Territorial
- Valley
Home Design
- Contemporary Architecture
- Slab Foundation
- Frame Construction
- Composition Roof
Interior Spaces
- 3,904 Sq Ft Home
- 2-Story Property
- Open Floorplan
- Wired For Sound
- Built-In Features
- Vaulted Ceiling
- Ceiling Fan
- Double Pane Windows
- Vinyl Clad Windows
- Great Room
- Family Room
- Home Office
- Bonus Room
- Finished Basement
- Natural lighting in basement
- Laundry Room
Kitchen
- Eat-In Kitchen
- Breakfast Bar
- Double Oven
- Cooktop with Range Hood
- Microwave
- Dishwasher
- Kitchen Island
- Tile Countertops
- Trash Compactor
- Disposal
Flooring
- Wood
- Carpet
- Tile
Bedrooms and Bathrooms
- 3 Bedrooms
- Primary Bedroom on Main
- Double Master Bedroom
- Linen Closet
- Walk-In Closet
- In-Law or Guest Suite
- 3 Full Bathrooms
- Double Vanity
- Hydromassage or Jetted Bathtub
- Bathtub Includes Tile Surround
Home Security
- Carbon Monoxide Detectors
- Fire and Smoke Detector
Accessible Home Design
- Accessible Kitchen
- Accessible Hallway
- Accessible Doors
- Accessible Approach with Ramp
- Accessible Entrance
Eco-Friendly Details
- Solar owned by seller
- Solar Heating System
- Sprinklers on Timer
Outdoor Features
- Horse Property
- Deck
- Patio
- Outdoor Water Feature
- Greenhouse
- Separate Outdoor Workshop
- Shed
- Storage Shed
Schools
- Helman Elementary School
- Ashland Middle School
- Ashland High School
Farming
- Barn
- 5 Irrigated Acres
Horse Facilities and Amenities
- Horse Stalls
Utilities
- Forced Air Heating and Cooling System
- Heat Pump System
- Heating System Uses Steam
- Irrigation Water Rights
- Private Water Source
- Well
- Water Heater
- Septic Tank
Community Details
- No Home Owners Association
Listing and Financial Details
- Exclusions: Refrigerator, washer, dryer
- Tax Lot 1500
- Assessor Parcel Number 10127051
Map
Home Values in the Area
Average Home Value in this Area
Tax History
| Year | Tax Paid | Tax Assessment Tax Assessment Total Assessment is a certain percentage of the fair market value that is determined by local assessors to be the total taxable value of land and additions on the property. | Land | Improvement |
|---|---|---|---|---|
| 2024 | $10,633 | $717,670 | $307,510 | $410,160 |
| 2023 | $10,284 | $696,770 | $298,550 | $398,220 |
| 2022 | $9,949 | $696,770 | $298,550 | $398,220 |
| 2021 | $9,603 | $676,480 | $289,850 | $386,630 |
| 2020 | $9,333 | $656,780 | $281,410 | $375,370 |
| 2019 | $9,130 | $619,090 | $265,240 | $353,850 |
| 2018 | $8,626 | $601,060 | $257,510 | $343,550 |
| 2017 | $8,575 | $601,060 | $257,510 | $343,550 |
| 2016 | $8,375 | $566,570 | $242,730 | $323,840 |
| 2015 | $8,041 | $566,570 | $242,730 | $323,840 |
| 2014 | $7,615 | $534,050 | $228,800 | $305,250 |
Property History
| Date | Event | Price | Change | Sq Ft Price |
|---|---|---|---|---|
| 09/03/2024 09/03/24 | Pending | -- | -- | -- |
| 05/01/2024 05/01/24 | Price Changed | $1,257,500 | -2.9% | $322 / Sq Ft |
| 01/25/2024 01/25/24 | Price Changed | $1,295,000 | -3.7% | $332 / Sq Ft |
| 06/21/2023 06/21/23 | Price Changed | $1,345,000 | -3.6% | $345 / Sq Ft |
| 05/25/2023 05/25/23 | Price Changed | $1,395,000 | -3.5% | $357 / Sq Ft |
| 12/13/2022 12/13/22 | For Sale | $1,445,000 | -- | $370 / Sq Ft |
Deed History
| Date | Type | Sale Price | Title Company |
|---|---|---|---|
| Interfamily Deed Transfer | -- | First American | |
| Interfamily Deed Transfer | -- | None Available | |
| Bargain Sale Deed | -- | Accommodation | |
| Interfamily Deed Transfer | -- | None Available | |
| Warranty Deed | $990,000 | Amerititle |
Mortgage History
| Date | Status | Loan Amount | Loan Type |
|---|---|---|---|
| Open | $399,500 | Credit Line Revolving | |
| Closed | $510,400 | New Conventional | |
| Previous Owner | $21,800 | Unknown | |
| Previous Owner | $350,000 | Credit Line Revolving | |
| Previous Owner | $250,000 | Credit Line Revolving | |
| Previous Owner | $100,000 | Credit Line Revolving | |
| Previous Owner | $742,500 | Purchase Money Mortgage | |
| Previous Owner | $250,000 | Credit Line Revolving |
Similar Homes in Ashland, OR
Source: Southern Oregon MLS
MLS Number: 220157255
APN: 10127051
- 1035 N Main St
- 0 Schofield St Unit TL7200-TL7100
- 560 Sheridan St
- 311 Sheridan St Unit 8
- 720 Grover St
- 360 Oxford St
- 481 Lindsay Ln
- 382 Cherry Ln
- 636 Walnut St
- 450 Wiley St
- 562 Coffee Ln
- 317 Maple St
- 339 Randy St
- 364 Randy St
- 340 Randy St
- 583 Coffee Ln
- 451 E Ashland Ln
- 385 Otis St
- 759 N Laurel St
- 495 Chestnut St Unit 1
