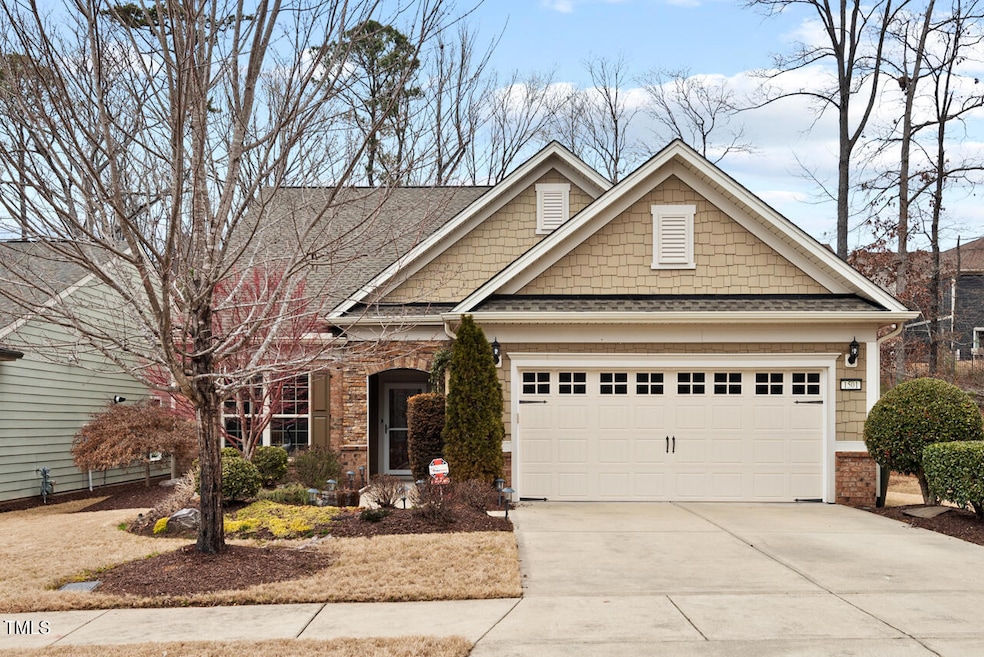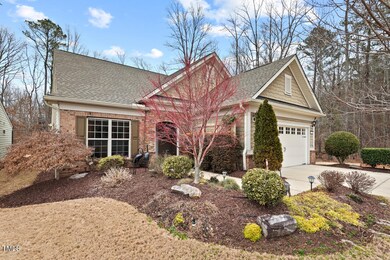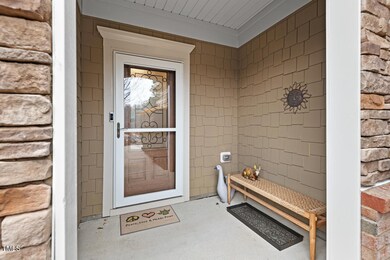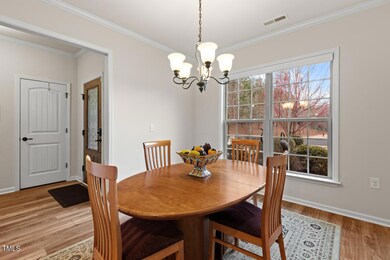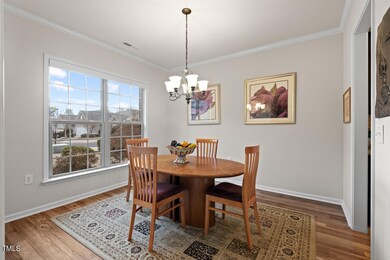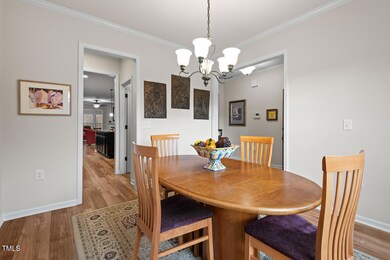
1501 Lincoln Mill Dr Durham, NC 27703
Eastern Durham NeighborhoodHighlights
- Fitness Center
- Finished Room Over Garage
- Open Floorplan
- Indoor Pool
- Senior Community
- Clubhouse
About This Home
As of February 2025Do not miss this rare opportunity to own a beautiful home on an end lot in the desirable 55+ community Carolina Arbors. This Martin Ray model home features an open floor plan, stainless steel appliances, walk-in closets, and granite counter tops. The home has the 'bells and whistles' like automatic blinds, a central vacuum system, and tankless water heater. The end lot has woods on one side and no homes in front offering a more private lot than one would find elsewhere in the community. Enjoy the fresh air? The exterior features an enclosed patio with easy breeze windows, a brick grilling patio, irrigation system, and stunning landscaping. The second floor bedroom has a walk- in closet and its own living space that provides access to over the garage storage room. The roof is 3 years old and the hvac system is less than 2 years old. Top notch community amenities include indoor and outdoor pool, clubhouse, fitness center, pickleball, community garden, and tennis courts. They also host a full schedule of activities and events. This gem of a home has too many features to list, a must see!
Home Details
Home Type
- Single Family
Est. Annual Taxes
- $6,927
Year Built
- Built in 2015
Lot Details
- 6,098 Sq Ft Lot
- Landscaped
- Corner Lot
- Irrigation Equipment
- Garden
HOA Fees
- $244 Monthly HOA Fees
Parking
- 2 Car Attached Garage
- Finished Room Over Garage
- Garage Door Opener
- Private Driveway
- Additional Parking
Home Design
- Traditional Architecture
- Brick Veneer
- Slab Foundation
- Architectural Shingle Roof
- Shake Siding
- Stone
Interior Spaces
- 2,976 Sq Ft Home
- 2-Story Property
- Open Floorplan
- Central Vacuum
- Crown Molding
- Tray Ceiling
- Smooth Ceilings
- High Ceiling
- Ceiling Fan
- Recessed Lighting
- Gas Fireplace
- Living Room with Fireplace
- Screened Porch
- Pull Down Stairs to Attic
Kitchen
- Butlers Pantry
- Built-In Oven
- Cooktop
- Microwave
- Ice Maker
- Dishwasher
- Stainless Steel Appliances
- Kitchen Island
- Granite Countertops
- Disposal
Flooring
- Carpet
- Tile
- Luxury Vinyl Tile
Bedrooms and Bathrooms
- 3 Bedrooms
- Primary Bedroom on Main
- Walk-In Closet
- 3 Full Bathrooms
- Double Vanity
- Private Water Closet
- Separate Shower in Primary Bathroom
- Walk-in Shower
Laundry
- Laundry Room
- Laundry on main level
- Sink Near Laundry
Home Security
- Home Security System
- Smart Thermostat
- Storm Doors
Accessible Home Design
- Accessible Full Bathroom
- Adaptable Bathroom Walls
- Grip-Accessible Features
- Stair Lift
Outdoor Features
- Indoor Pool
- Deck
- Patio
- Rain Gutters
Schools
- Brier Creek Elementary School
- Leesville Road Middle School
- Leesville Road High School
Utilities
- Central Heating and Cooling System
- Heating System Uses Natural Gas
- Tankless Water Heater
- High Speed Internet
Listing and Financial Details
- Assessor Parcel Number 217219
Community Details
Overview
- Senior Community
- Association fees include ground maintenance
- Carolina Arbors HOA, Phone Number (248) 377-9933
- Carolina Arbors Community
- Carolina Arbors Subdivision
- Community Parking
Amenities
- Picnic Area
- Clubhouse
- Game Room
- Meeting Room
- Party Room
- Recreation Room
- Elevator
Recreation
- Tennis Courts
- Outdoor Game Court
- Sport Court
- Recreation Facilities
- Shuffleboard Court
- Community Playground
- Fitness Center
- Community Pool
- Park
- Dog Park
Map
Home Values in the Area
Average Home Value in this Area
Property History
| Date | Event | Price | Change | Sq Ft Price |
|---|---|---|---|---|
| 02/17/2025 02/17/25 | Sold | $859,500 | +4.8% | $289 / Sq Ft |
| 01/30/2025 01/30/25 | Pending | -- | -- | -- |
| 01/29/2025 01/29/25 | For Sale | $820,000 | -- | $276 / Sq Ft |
Tax History
| Year | Tax Paid | Tax Assessment Tax Assessment Total Assessment is a certain percentage of the fair market value that is determined by local assessors to be the total taxable value of land and additions on the property. | Land | Improvement |
|---|---|---|---|---|
| 2024 | $6,927 | $496,576 | $112,500 | $384,076 |
| 2023 | $6,505 | $496,576 | $112,500 | $384,076 |
| 2022 | $6,356 | $496,576 | $112,500 | $384,076 |
| 2021 | $6,326 | $496,576 | $112,500 | $384,076 |
| 2020 | $6,177 | $496,576 | $112,500 | $384,076 |
| 2019 | $6,177 | $496,576 | $112,500 | $384,076 |
| 2018 | $6,987 | $515,060 | $105,000 | $410,060 |
| 2017 | $6,715 | $498,720 | $105,000 | $393,720 |
| 2016 | $6,489 | $498,720 | $105,000 | $393,720 |
| 2015 | $604 | $43,600 | $43,600 | $0 |
Mortgage History
| Date | Status | Loan Amount | Loan Type |
|---|---|---|---|
| Previous Owner | $400,000 | New Conventional |
Deed History
| Date | Type | Sale Price | Title Company |
|---|---|---|---|
| Warranty Deed | $859,500 | None Listed On Document | |
| Deed | -- | None Listed On Document | |
| Interfamily Deed Transfer | -- | None Available | |
| Special Warranty Deed | $492,000 | None Available |
Similar Homes in Durham, NC
Source: Doorify MLS
MLS Number: 10073258
APN: 217219
- 1208 Restoration Dr
- 1013 Restoration Dr
- 1009 Restoration Dr
- 1404 Palmer Hill Dr
- 1100 Gaston Manor Dr
- 1407 Palmer Hill Dr
- 1005 Vesper Ct
- 1214 Gaston Manor Dr
- 833 Gaston Manor Dr
- 1109 Timbercut Dr
- 124 Currituck Ln
- 1206 Areca Way
- 10 Currituck Ln
- 1111 Axelwood Ln
- 151 Rosedale Creek Dr
- 318 Acorn Hollow Place
- 6002 Enclosure Way
- 6023 Enclosure Way
- 219 Rosedale Creek Dr
- 6004 Enclosure Way
