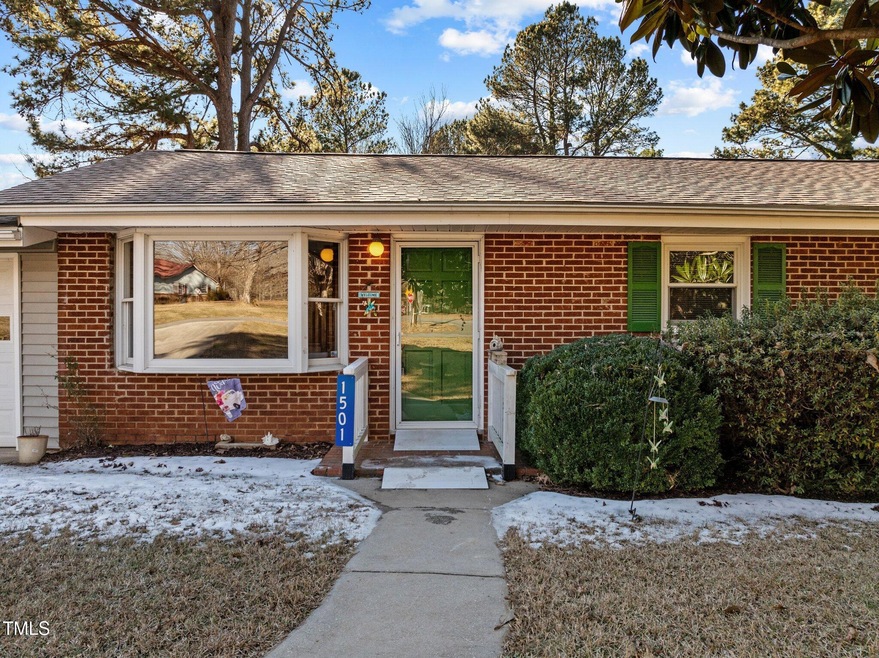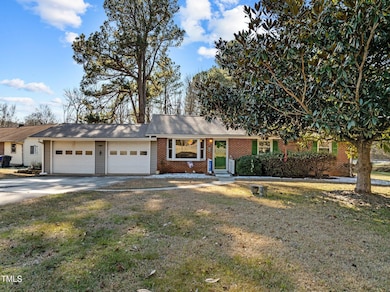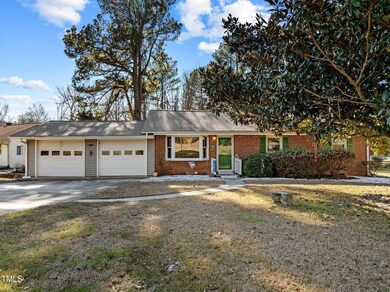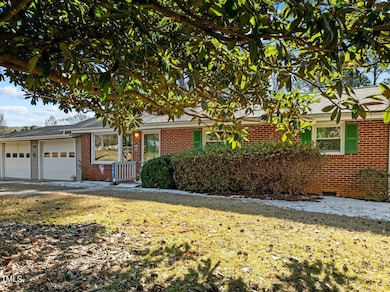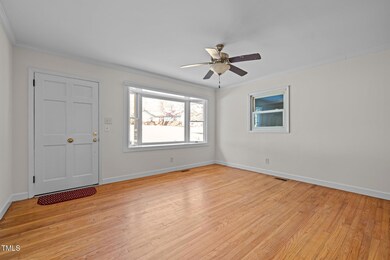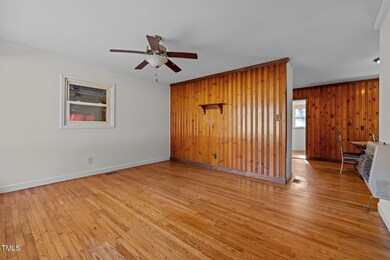
$249,900
- 2 Beds
- 1 Bath
- 1,094 Sq Ft
- 1706 Us Highway 70a E
- Hillsborough, NC
Charming Remodeled Ranch Home – Move-In Ready!Welcome home to this beautifully updated 2-bedroom, 1-bath ranch nestled just off US 70A E Hwy. With 1,094 sq. ft. and a Flex bonus room of thoughtfully designed living space. This cozy retreat offers modern upgrades while maintaining its warm and inviting charm. Enjoy morning coffee or relaxing evenings on the rear porch and deck, perfect for
Joshua Pickens Housewell.com Realty of North Carolina
