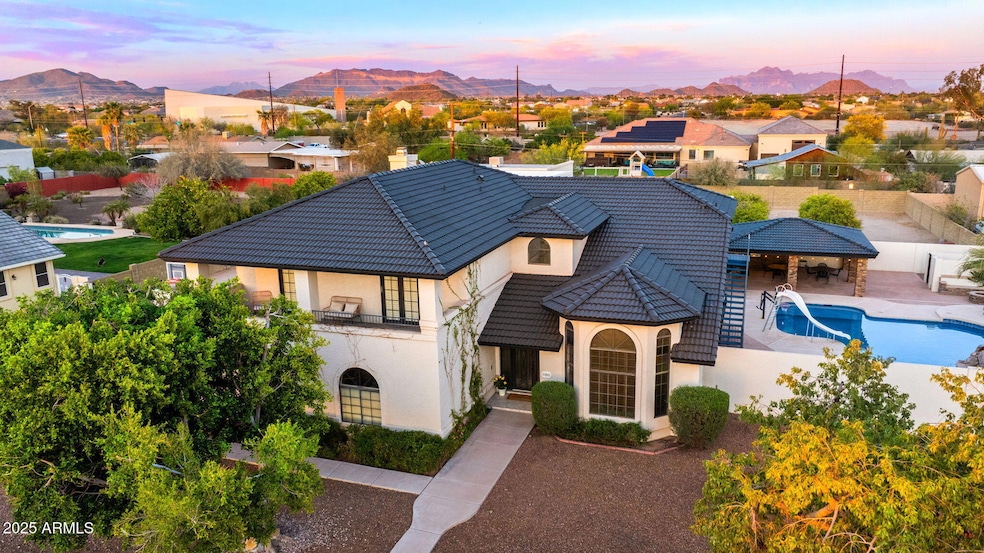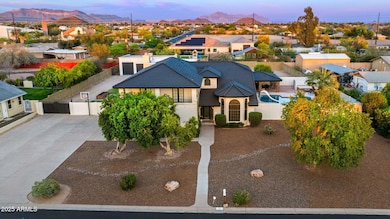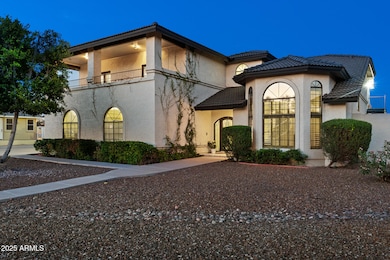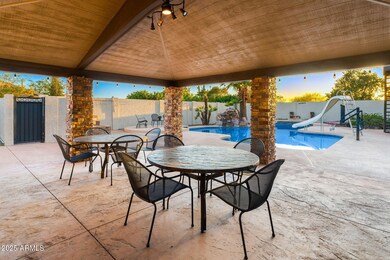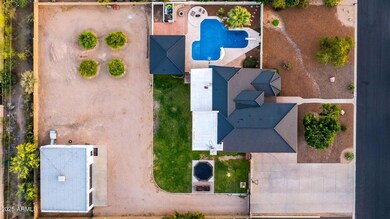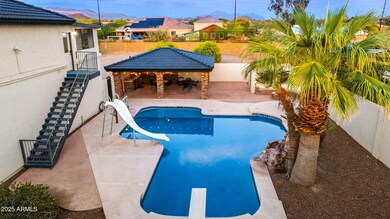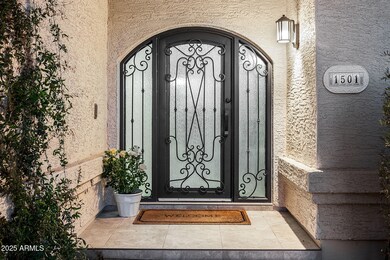
1501 N 67th St Mesa, AZ 85205
Central Mesa East NeighborhoodEstimated payment $7,066/month
Highlights
- Private Pool
- RV Garage
- Santa Barbara Architecture
- Franklin at Brimhall Elementary School Rated A
- 0.84 Acre Lot
- Hydromassage or Jetted Bathtub
About This Home
HUGE 100K Price Reduction!!! Motivated seller!! WORK, LIVE AND PLAY on this AMAZING Red Mountain Area Property featuring an impressive 6-BEDROOM, 3-BATHROOM home, Outdoor Kitchen/POOL/Entertaining area and HUGE SHOP/STORAGE/multiple RV 4 Car garage on property! Discover the perfect blend of elegance, practicality, and space with this exceptional property, located on just under AN ACRE of horse rights land with NO HOA!! This expansive home is thoughtfully designed for both comfort and sophistication, featuring a FLEXIBLE FLOOR PLAN with multiple spacious living areas that cater to various needs and lifestyles. From the moment you enter this DREAM HOME, you're greeted by a MAJESTIC FOYER with large windows and soaring VAULTED CEILINGS, filling the space with natural LIGHT. Plantation shutters add a touch of sophistication while providing privacy and light control. The CURVING STAIRCASE is a statement of architectural beauty, setting the tone for the rest of the home.For ultimate convenience, the main floor features a DOWNSTAIRS GUEST bedroom with an adjacent FULL BATHROOM. The GRAND DINING ROOM is the perfect setting for formal gatherings, seamlessly flowing into a chef's kitchen that is sure to impress! The kitchen boasts an abundance of LUXURY ALDER CABINETS, expansive granite countertops, and updated appliances offering both style and functionality. The BREAKFAST BAR is perfect for casual dining, while the upgraded electric COOKTOP ISLAND makes meal prep a breeze.The kitchen opens to a SPACIOUS family room with a GORGEOUS STONE FIREPLACE creating a warm and inviting atmosphere for family and friends. Off of the family room, find a SECOND GUEST ROOM, game room or OFFICE.Kerp an eye out for THE SECRET PLAY ROOM, a hidden treasure that adds an element of surprise and excitement to this already extraordinary home.The MASTER WING is a true standout, offering its own private study, luxury bathroom, and 2 EXPANSIVE SUNROOMS that can be used as a PERSONAL GYM, hobby room, NURSERY, art studio, or even a LOCKOFF GUEST ROOM! The spa-like master bath features a JETTED WHIRLPOOL CORNER BATHTUB, oversized shower with bench, huge closet and HIS AND HER VANITIES.Opposite the master, discover 3 ADDITIONAL LARGE bedrooms upstairs! Two of the upstairs rooms share a delightful OUTDOOR BALCONY which overlooks the expansive front yard; the perfect place to indulge in IMAGINATIVE PLAY, hobbies or relaxation. The third bedroom features an oversized walk-in closet.The 2.5-car ATTACHED GARAGE also includes a BONUS STORAGE ROOM and leads to the INDOOR LAUNDRY, adding ease and functionality to your everyday life.The RESORT-STYLE backyard promises endless entertainment options with its stunning OUTDOOR kitchen, EXPANSIVE DIVING POOL, and HUGE COVERED OUTDOOR DINING area offering an ideal setting for large group entertaining or simply unwinding outdoors with family, no matter the season!Run your business from HOME with the EXPANSIVE 2,000+sq ft. SHOP in BACK! This HIGHLY VERSATILE BUILDING features high ceilings, an abundance of built-in shelving, electricity, and AIR CONDITIONING, creating a comfortable and functional space for hobbies, storage or work. In addition, there's ample space for multiple vehicles, BOATS and RV'S! Keep all your TOYS AT HOME! The property is further enhanced by a HUGE SLIDING RV gate for convenient access, an IN-GROUND TRAMPOLINE for added enjoyment, and a collection of lush CITRUS TREES that create a peaceful and picturesque environment. Equestrian lovers will also appreciate the HORSE RIGHTS, offering the opportunity to bring horses to your own backyard! Just minutes from the 202 Red Mountain Freeway, Sky Harbor Airport, Mesa Airport, Usury Mountain Park, Salt River Recreation Area, Mesa Library, Fremont public pool, Red Mountain High School and SO MUCH MORE!With a wealth of features and an ideal combination of luxury and practicality, this home provides the perfect space for both relaxation and adventure! This gem will not last long-MAKE YOUR DREAMS A REALITY TODAY!!
Open House Schedule
-
Saturday, April 26, 20253:00 to 5:00 pm4/26/2025 3:00:00 PM +00:004/26/2025 5:00:00 PM +00:0050k Price Cut!! Won’t last long!!Add to Calendar
Home Details
Home Type
- Single Family
Est. Annual Taxes
- $4,557
Year Built
- Built in 1989
Lot Details
- 0.84 Acre Lot
- Block Wall Fence
- Grass Covered Lot
Parking
- 4 Open Parking Spaces
- 2 Car Garage
- Side or Rear Entrance to Parking
- RV Garage
Home Design
- Santa Barbara Architecture
- Wood Frame Construction
- Tile Roof
- Stucco
Interior Spaces
- 4,043 Sq Ft Home
- 2-Story Property
- Ceiling Fan
- 1 Fireplace
- Granite Countertops
- Washer and Dryer Hookup
Flooring
- Carpet
- Tile
Bedrooms and Bathrooms
- 6 Bedrooms
- Primary Bathroom is a Full Bathroom
- 3 Bathrooms
- Dual Vanity Sinks in Primary Bathroom
- Hydromassage or Jetted Bathtub
- Bathtub With Separate Shower Stall
Pool
- Private Pool
- Diving Board
Outdoor Features
- Balcony
- Built-In Barbecue
Schools
- Salk Elementary School
- Fremont Junior High School
- Red Mountain High School
Utilities
- Mini Split Air Conditioners
- Heating Available
Community Details
- No Home Owners Association
- Association fees include no fees
- Suhuaro Hills Estates Subdivision
Listing and Financial Details
- Tax Lot 12
- Assessor Parcel Number 141-64-073
Map
Home Values in the Area
Average Home Value in this Area
Tax History
| Year | Tax Paid | Tax Assessment Tax Assessment Total Assessment is a certain percentage of the fair market value that is determined by local assessors to be the total taxable value of land and additions on the property. | Land | Improvement |
|---|---|---|---|---|
| 2025 | $4,557 | $52,542 | -- | -- |
| 2024 | $4,600 | $50,040 | -- | -- |
| 2023 | $4,600 | $72,480 | $14,490 | $57,990 |
| 2022 | $4,492 | $53,710 | $10,740 | $42,970 |
| 2021 | $4,554 | $50,720 | $10,140 | $40,580 |
| 2020 | $4,487 | $45,900 | $9,180 | $36,720 |
| 2019 | $4,153 | $43,250 | $8,650 | $34,600 |
| 2018 | $3,962 | $43,580 | $8,710 | $34,870 |
| 2017 | $3,826 | $40,230 | $8,040 | $32,190 |
| 2016 | $3,744 | $40,200 | $8,040 | $32,160 |
| 2015 | $3,482 | $39,650 | $7,930 | $31,720 |
Property History
| Date | Event | Price | Change | Sq Ft Price |
|---|---|---|---|---|
| 04/25/2025 04/25/25 | Price Changed | $1,198,000 | -4.1% | $296 / Sq Ft |
| 04/22/2025 04/22/25 | Price Changed | $1,249,000 | -2.3% | $309 / Sq Ft |
| 04/18/2025 04/18/25 | Price Changed | $1,279,000 | -1.5% | $316 / Sq Ft |
| 04/18/2025 04/18/25 | Price Changed | $1,298,000 | -0.1% | $321 / Sq Ft |
| 04/14/2025 04/14/25 | Price Changed | $1,299,000 | -0.1% | $321 / Sq Ft |
| 04/09/2025 04/09/25 | For Sale | $1,299,900 | -- | $322 / Sq Ft |
Deed History
| Date | Type | Sale Price | Title Company |
|---|---|---|---|
| Warranty Deed | $1,060,000 | Magnus Title Agency | |
| Warranty Deed | $500,000 | Chicago Title Agency Inc | |
| Interfamily Deed Transfer | -- | Transnation Title Ins Co | |
| Interfamily Deed Transfer | -- | Transnation Title Ins Co | |
| Interfamily Deed Transfer | -- | First American Title | |
| Interfamily Deed Transfer | -- | First American Title | |
| Interfamily Deed Transfer | -- | -- | |
| Interfamily Deed Transfer | -- | -- |
Mortgage History
| Date | Status | Loan Amount | Loan Type |
|---|---|---|---|
| Open | $726,200 | New Conventional | |
| Previous Owner | $647,200 | New Conventional | |
| Previous Owner | $242,000 | New Conventional | |
| Previous Owner | $300,000 | New Conventional | |
| Previous Owner | $100,000 | Future Advance Clause Open End Mortgage | |
| Previous Owner | $291,000 | Stand Alone Refi Refinance Of Original Loan | |
| Previous Owner | $296,000 | No Value Available |
Similar Homes in Mesa, AZ
Source: Arizona Regional Multiple Listing Service (ARMLS)
MLS Number: 6847123
APN: 141-64-073
- 6918 E Granada St
- 1216 N 66th Place
- 1810 N Sunaire Cir
- 1822 N Sunaire Cir
- 1818 N Saranac Cir
- 6960 E Ivyglen St
- 6963 E Grandview St
- 6632 E Fairbrook Cir
- 6461 E Jensen St
- 6413 E Ingram St
- 7055 E Ivyglen Cir
- 7054 E Ingram St
- 6420 E Jensen St
- 1938 N 67th St
- 6315 E Halifax St
- 6251 E Hannibal St
- 7157 E Ivyglen Cir
- 7149 E Jensen St
- 6262 E Brown Rd Unit 12
- 6262 E Brown Rd Unit 65
