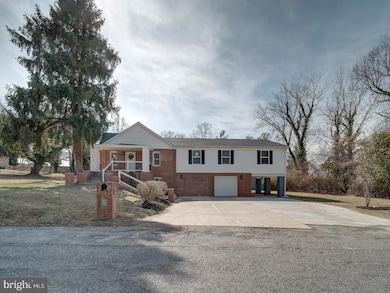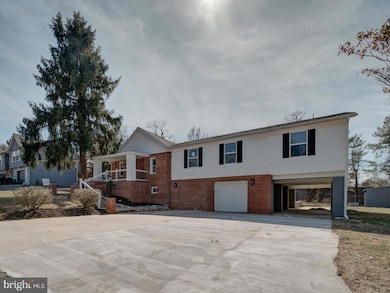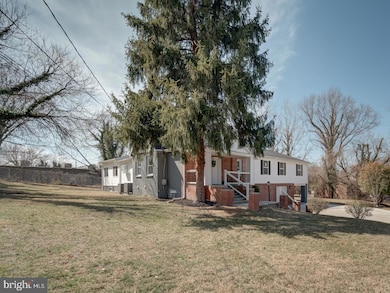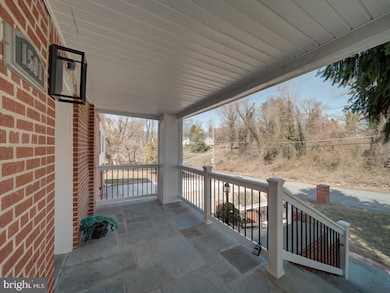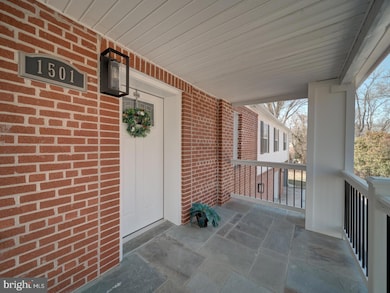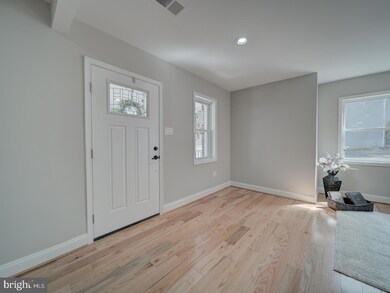
1501 Pine Grove Rd Capitol Heights, MD 20743
Walker Mill NeighborhoodEstimated payment $4,640/month
Highlights
- No HOA
- Workshop
- Laundry Room
- Home Gym
- 1 Car Attached Garage
- Storage Room
About This Home
?? A Truly Unique & Stunning Renovation!
This spacious, newly renovated single-family home is a rare find! Step inside to gleaming hardwood floors and fresh paint throughout, creating a bright and inviting atmosphere tailored to your lifestyle.
The open-concept kitchen and dining area shine with brand-new stainless steel appliances, gorgeous quartz countertops, and a large island—perfect for hosting and everyday living. The main-level master ensuite offers the perfect blend of luxury and convenience, while tall vaulted ceilings elevate the home’s grand appeal.
The fully finished walkout basement features newly installed LVP flooring, a cozy fireplace, two dens, full bathroom, large rec room, and a kitchenette/wet bar—ideal for entertaining or guest accommodations.
Step outside to an expansive outdoor retreat featuring both open and covered spaces, perfect for year-round enjoyment.
?? Don’t miss this incredible opportunity—schedule your private tour today! ??
Home Details
Home Type
- Single Family
Est. Annual Taxes
- $6,224
Year Built
- Built in 1940 | Remodeled in 2024
Lot Details
- 0.56 Acre Lot
- Property is zoned RSF65
Parking
- 1 Car Attached Garage
- Front Facing Garage
- Driveway
Home Design
- Frame Construction
Interior Spaces
- Property has 2 Levels
- Family Room
- Dining Area
- Workshop
- Storage Room
- Utility Room
- Home Gym
- Electric Oven or Range
- Basement
Bedrooms and Bathrooms
- 5 Main Level Bedrooms
Laundry
- Laundry Room
- Dryer
- Washer
Utilities
- Window Unit Cooling System
- Heat Pump System
- Electric Water Heater
Community Details
- No Home Owners Association
Listing and Financial Details
- Assessor Parcel Number 17182084119
Map
Home Values in the Area
Average Home Value in this Area
Tax History
| Year | Tax Paid | Tax Assessment Tax Assessment Total Assessment is a certain percentage of the fair market value that is determined by local assessors to be the total taxable value of land and additions on the property. | Land | Improvement |
|---|---|---|---|---|
| 2024 | $1,493 | $418,867 | $0 | $0 |
| 2023 | $4,925 | $393,000 | $64,000 | $329,000 |
| 2022 | $4,775 | $387,833 | $0 | $0 |
| 2021 | $4,631 | $382,667 | $0 | $0 |
| 2020 | $4,468 | $377,500 | $47,000 | $330,500 |
| 2019 | $4,263 | $339,533 | $0 | $0 |
| 2018 | $4,050 | $301,567 | $0 | $0 |
| 2017 | $3,872 | $263,600 | $0 | $0 |
| 2016 | -- | $246,700 | $0 | $0 |
| 2015 | $4,571 | $229,800 | $0 | $0 |
| 2014 | $4,571 | $212,900 | $0 | $0 |
Property History
| Date | Event | Price | Change | Sq Ft Price |
|---|---|---|---|---|
| 03/15/2025 03/15/25 | For Sale | $739,786 | -- | $126 / Sq Ft |
Deed History
| Date | Type | Sale Price | Title Company |
|---|---|---|---|
| Trustee Deed | $310,000 | None Listed On Document | |
| Deed | $135,000 | -- | |
| Deed | $135,000 | -- | |
| Deed | $46,000 | -- |
Mortgage History
| Date | Status | Loan Amount | Loan Type |
|---|---|---|---|
| Previous Owner | $24,049 | New Conventional | |
| Previous Owner | $218,800 | Stand Alone Second | |
| Previous Owner | $150,000 | Adjustable Rate Mortgage/ARM | |
| Previous Owner | $108,000 | Adjustable Rate Mortgage/ARM | |
| Previous Owner | $108,000 | Adjustable Rate Mortgage/ARM |
Similar Homes in Capitol Heights, MD
Source: Bright MLS
MLS Number: MDPG2142390
APN: 18-2084119
- 6705 Milltown Ct
- 6821 Walker Mill Rd
- 1631 Addison Rd S Unit 1631
- 1341 Karen Blvd Unit 404
- 1341 Karen Blvd Unit 205
- 1635 Addison Rd S
- 1311 Karen Blvd Unit 208
- 6571 Ronald Rd
- 6747 Milltown Ct
- 1773 Addison Rd S
- 6771 Milltown Ct
- 1205 Dillon Ct
- 1563 Karen Blvd
- 1747 Addison Rd S
- 1117 Wilberforce Ct
- 6808 Amber Hill Ct
- 6918 Diamond Ct
- 7109 Starboard Dr
- 7204 Chapparal Dr
- 1009 Rollins Ave

